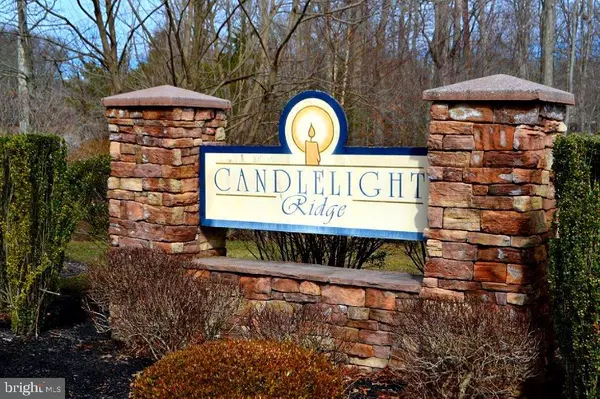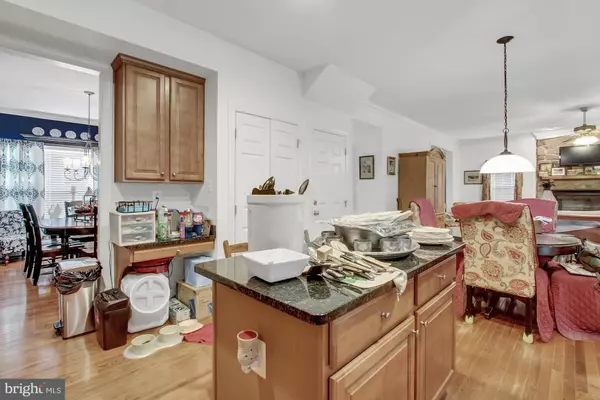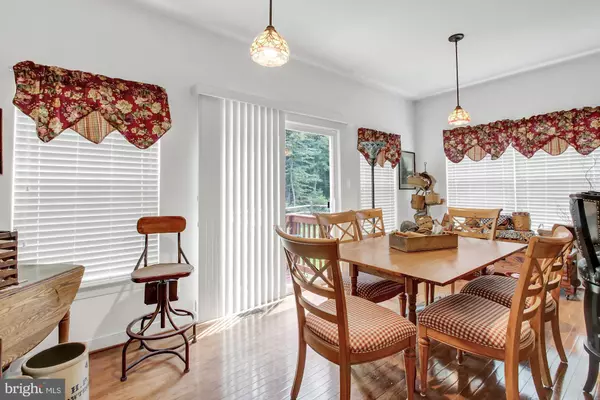$336,000
$340,000
1.2%For more information regarding the value of a property, please contact us for a free consultation.
4 Beds
4 Baths
3,586 SqFt
SOLD DATE : 11/14/2019
Key Details
Sold Price $336,000
Property Type Single Family Home
Sub Type Detached
Listing Status Sold
Purchase Type For Sale
Square Footage 3,586 sqft
Price per Sqft $93
Subdivision Candlelight Ridge
MLS Listing ID MDCC165120
Sold Date 11/14/19
Style Colonial
Bedrooms 4
Full Baths 3
Half Baths 1
HOA Fees $23/qua
HOA Y/N Y
Abv Grd Liv Area 2,405
Originating Board BRIGHT
Year Built 2011
Annual Tax Amount $3,406
Tax Year 2018
Lot Size 0.331 Acres
Acres 0.33
Property Description
Just the one you have been waiting for . . . 10 Raydan Way, Located In The Rural Setting Of Candlelight Ridge! This 4 Bedroom/ 3 1/2 Baths. So Much Living Space! New HVAC In 2018. The Main Level Has Hardwood Flooring Throughout, Very Spacious Kitchen with Granite Counter-tops,Upgraded 48" Cabinets, Formal Dining Room, Bump Out For The Breakfast Room With Sliders To The Backyard, Family Room With Propane Fireplace, 9' Ceilings, Foyer Leading To Oak Staircase, Crown Molding And Chair Rail In Some Parts. Upper Level Offers Large Master Bedroom and Master Bathroom with Soaking Tub, Double Sinks Stand Up Shower, Ceramic Tile Floors plus 3 additional Bedrooms, Full Bathroom In Hallway. So, You will love the HUGE Rec Room, With Bar, Office, Utility Room and Big Storage Room. Basement Includes Full Bathroom, Sump Pump with Battery Back-up, 75 Gallon Propane Water Heater, Walk Out To Yard. Backyard Is Fenced, 12 x 6 Patio To Enjoy With Your Family and Friends. Just minutes to Quaint Town of North East and Minutes to I-95, Harford County and PA- Includes a one-year HMS Home Warranty- Absolutely a Spectacular Home!!
Location
State MD
County Cecil
Zoning SR
Rooms
Other Rooms Living Room, Dining Room, Primary Bedroom, Bedroom 2, Bedroom 3, Bedroom 4, Kitchen, Family Room, Den, Foyer, Breakfast Room, Office, Storage Room, Utility Room, Primary Bathroom, Half Bath
Basement Other, Combination, Connecting Stairway, Daylight, Partial, Full, Heated, Improved, Interior Access, Outside Entrance, Partially Finished, Poured Concrete, Sump Pump, Walkout Level, Windows
Interior
Interior Features Attic, Bar, Breakfast Area, Carpet, Ceiling Fan(s), Chair Railings, Crown Moldings, Dining Area, Formal/Separate Dining Room, Primary Bath(s), Pantry, Recessed Lighting, Soaking Tub, Stall Shower, Store/Office, Tub Shower, Upgraded Countertops, Wet/Dry Bar, Window Treatments, Wood Floors
Hot Water Bottled Gas
Heating Forced Air
Cooling Ceiling Fan(s), Central A/C
Flooring Carpet, Ceramic Tile, Hardwood
Fireplaces Number 1
Fireplaces Type Fireplace - Glass Doors, Gas/Propane, Screen
Equipment Built-In Microwave, Built-In Range, Dishwasher, Disposal, Washer, Dryer, Exhaust Fan, Freezer, Icemaker, Microwave, Oven - Self Cleaning, Oven/Range - Electric, Refrigerator, Stove, Water Heater
Furnishings No
Fireplace Y
Window Features Sliding,Vinyl Clad
Appliance Built-In Microwave, Built-In Range, Dishwasher, Disposal, Washer, Dryer, Exhaust Fan, Freezer, Icemaker, Microwave, Oven - Self Cleaning, Oven/Range - Electric, Refrigerator, Stove, Water Heater
Heat Source Propane - Leased
Laundry Has Laundry, Hookup, Dryer In Unit, Washer In Unit
Exterior
Parking Features Garage - Front Entry, Inside Access
Garage Spaces 4.0
Fence Split Rail, Wood
Water Access N
View Trees/Woods
Roof Type Shingle
Street Surface Paved
Accessibility None
Attached Garage 2
Total Parking Spaces 4
Garage Y
Building
Lot Description Backs to Trees, Front Yard, Landscaping, Rear Yard, Rural, SideYard(s)
Story 2
Sewer Public Sewer
Water Public
Architectural Style Colonial
Level or Stories 2
Additional Building Above Grade, Below Grade
Structure Type Dry Wall,9'+ Ceilings
New Construction N
Schools
Elementary Schools Bay View
Middle Schools North East
High Schools North East
School District Cecil County Public Schools
Others
Senior Community No
Tax ID 05-136865
Ownership Fee Simple
SqFt Source Assessor
Security Features Security System,Smoke Detector
Horse Property N
Special Listing Condition Standard
Read Less Info
Want to know what your home might be worth? Contact us for a FREE valuation!

Our team is ready to help you sell your home for the highest possible price ASAP

Bought with Bernadette Dawson • American Premier Realty, LLC
GET MORE INFORMATION
Licensed Real Estate Broker







