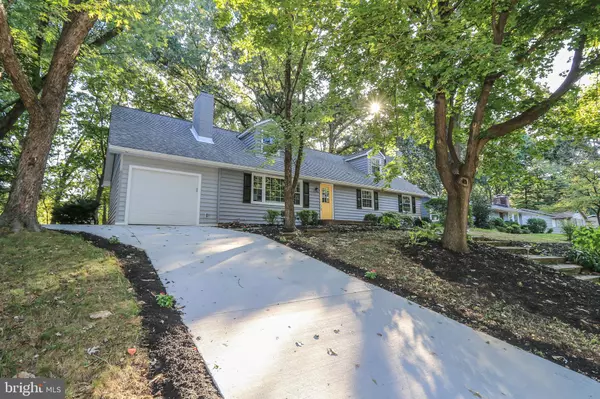$575,000
$599,900
4.2%For more information regarding the value of a property, please contact us for a free consultation.
4 Beds
3 Baths
3,250 SqFt
SOLD DATE : 11/12/2019
Key Details
Sold Price $575,000
Property Type Single Family Home
Sub Type Detached
Listing Status Sold
Purchase Type For Sale
Square Footage 3,250 sqft
Price per Sqft $176
Subdivision Severna Forest
MLS Listing ID MDAA410834
Sold Date 11/12/19
Style Cape Cod,Colonial
Bedrooms 4
Full Baths 3
HOA Y/N N
Abv Grd Liv Area 2,380
Originating Board BRIGHT
Year Built 1968
Annual Tax Amount $4,465
Tax Year 2018
Lot Size 0.315 Acres
Acres 0.31
Property Description
3200 square feet of unmatched luxury in Severn Park! The larger model in the neighborhood! Fully renovated cape cod in water privileged community in the Severna Park High School District! Located on a beautiful corner lot with a large landscaped yard for perfect in time for those fall nights. Upon entry, you are greeted with glistening hardwood floors and open concept living! The well appointed kitchen includes stainless steel appliances, quartz counter tops, and a beautiful gourmet kitchen island with seating for 4. On the main level, owner's have 3 bedrooms and 2 full bathrooms and one of the bathrooms as an en suite. On the upper level, the massive owners suite with private lounge area. A full bathroom is all included on this level, along with a massive walk in closet! Down in the basement, a fully finished rec room area and den, that could be used as either massive storage or an additional bedroom. A huge entertaining space for the entertainers delight! Additional features include an attached one car garage with additional outdoor parking spaces, new HVAC, and much more! Voluntary HOA with $25/year payment with access to boat slips for $150-$300 a year (dependent on size). Come get it while its hot! Larger model in the neighborhood for a steal! This won't last long! Contact Aaron Adams today for more information!
Location
State MD
County Anne Arundel
Zoning R5
Rooms
Basement Daylight, Partial, Full, Heated, Windows
Main Level Bedrooms 3
Interior
Interior Features Carpet, Ceiling Fan(s), Built-Ins, Combination Dining/Living, Combination Kitchen/Dining, Combination Kitchen/Living, Entry Level Bedroom, Floor Plan - Open, Family Room Off Kitchen, Kitchen - Eat-In, Kitchen - Gourmet, Kitchen - Island, Kitchen - Table Space, Recessed Lighting, Wood Floors
Heating Central
Cooling Central A/C
Fireplaces Number 2
Equipment Built-In Microwave, Dryer - Front Loading, ENERGY STAR Clothes Washer, Microwave, Oven/Range - Gas, Stainless Steel Appliances
Fireplace Y
Appliance Built-In Microwave, Dryer - Front Loading, ENERGY STAR Clothes Washer, Microwave, Oven/Range - Gas, Stainless Steel Appliances
Heat Source Electric, Natural Gas
Laundry Basement
Exterior
Parking Features Garage - Front Entry
Garage Spaces 4.0
Water Access N
Roof Type Architectural Shingle
Accessibility 36\"+ wide Halls, >84\" Garage Door
Attached Garage 1
Total Parking Spaces 4
Garage Y
Building
Story 3+
Foundation Concrete Perimeter
Sewer Public Sewer
Water Public
Architectural Style Cape Cod, Colonial
Level or Stories 3+
Additional Building Above Grade, Below Grade
New Construction N
Schools
Elementary Schools Severna Park
Middle Schools Severna Park
High Schools Severna Park
School District Anne Arundel County Public Schools
Others
Pets Allowed Y
HOA Fee Include Pier/Dock Maintenance,Water
Senior Community No
Tax ID 020373220989200
Ownership Fee Simple
SqFt Source Assessor
Acceptable Financing Cash, Conventional, VA
Horse Property N
Listing Terms Cash, Conventional, VA
Financing Cash,Conventional,VA
Special Listing Condition Standard
Pets Allowed No Pet Restrictions
Read Less Info
Want to know what your home might be worth? Contact us for a FREE valuation!

Our team is ready to help you sell your home for the highest possible price ASAP

Bought with Diane Mallare • Taylor Properties
GET MORE INFORMATION
Licensed Real Estate Broker







