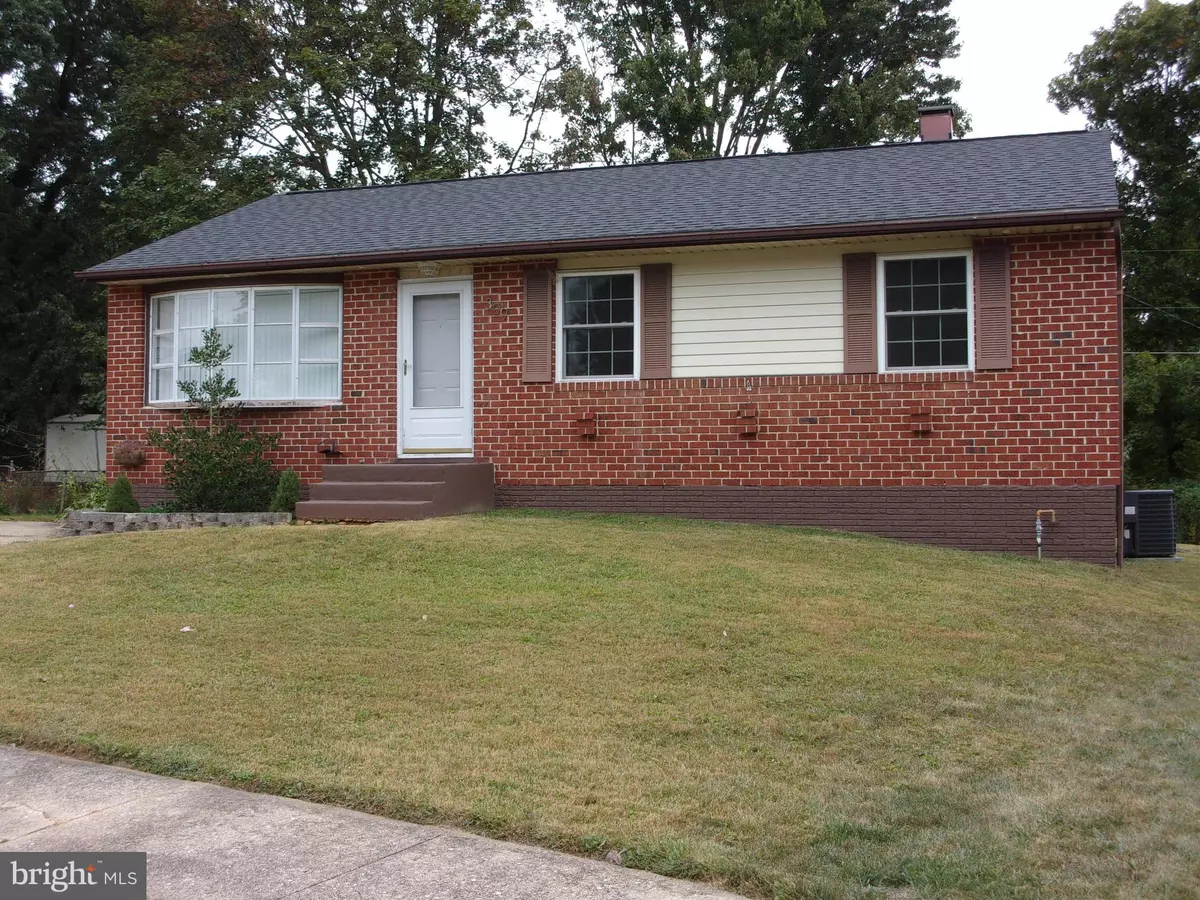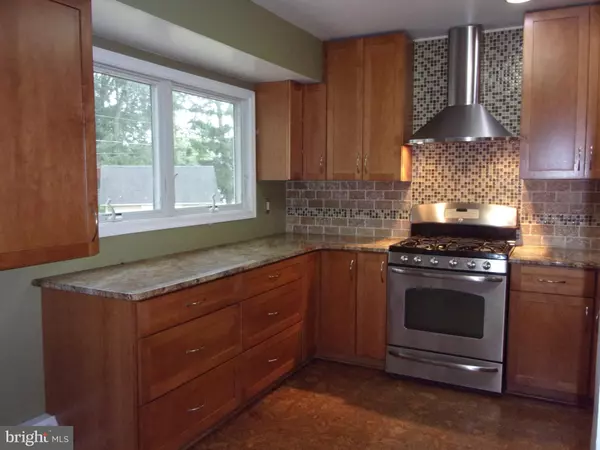$240,000
$239,900
For more information regarding the value of a property, please contact us for a free consultation.
3 Beds
3 Baths
1,060 SqFt
SOLD DATE : 11/01/2019
Key Details
Sold Price $240,000
Property Type Single Family Home
Sub Type Detached
Listing Status Sold
Purchase Type For Sale
Square Footage 1,060 sqft
Price per Sqft $226
Subdivision Academy Acres
MLS Listing ID MDBC473720
Sold Date 11/01/19
Style Ranch/Rambler
Bedrooms 3
Full Baths 2
Half Baths 1
HOA Y/N N
Abv Grd Liv Area 1,060
Originating Board BRIGHT
Year Built 1966
Annual Tax Amount $2,361
Tax Year 2018
Lot Size 10,701 Sqft
Acres 0.25
Property Description
Great home in great location. Close to major commuter routes, yet located on a peaceful cul-de-sac. Main floor has been updated to include gourmet kitchen with stainless appliances, soft close maple cabinets, granite counter tops, garbage disposal and cork flooring. Under cabinet lighting and tile back splash round out the high quality amenities. The bathrooms have heated floors to take that early morning chill out of the start of your day. Newer roof, windows and HVAC. Nest thermostat and smoke detectors. The yard is level with mature trees. The shed boasts of electric, lighting, double doors and ramp. Perfect for the hobbyist or serious craftsman. Lower level of home is a blank canvas to make your very own. Home sold AS IS.
Location
State MD
County Baltimore
Zoning RESIDENTIAL
Rooms
Other Rooms Living Room, Dining Room, Primary Bedroom, Bedroom 2, Kitchen, Basement, Laundry, Mud Room, Bathroom 1, Bathroom 2, Full Bath, Half Bath
Basement Other, Full, Outside Entrance, Rear Entrance, Sump Pump, Walkout Stairs, Windows
Main Level Bedrooms 3
Interior
Interior Features Attic, Attic/House Fan, Dining Area, Entry Level Bedroom, Floor Plan - Traditional, Kitchen - Gourmet, Primary Bath(s), Upgraded Countertops, Wood Floors
Heating Central, Forced Air
Cooling Central A/C, Programmable Thermostat, Whole House Fan, Ceiling Fan(s)
Flooring Ceramic Tile, Carpet, Heated, Laminated, Partially Carpeted, Vinyl, Other, Concrete
Equipment Dishwasher, Disposal, Dryer, Energy Efficient Appliances, Exhaust Fan, Icemaker, Microwave
Fireplace N
Window Features Energy Efficient
Appliance Dishwasher, Disposal, Dryer, Energy Efficient Appliances, Exhaust Fan, Icemaker, Microwave
Heat Source Natural Gas
Exterior
Exterior Feature Porch(es)
Water Access N
Roof Type Asphalt
Accessibility None
Porch Porch(es)
Garage N
Building
Story 2
Sewer Public Sewer
Water Public
Architectural Style Ranch/Rambler
Level or Stories 2
Additional Building Above Grade, Below Grade
Structure Type Brick,Dry Wall,Paneled Walls
New Construction N
Schools
School District Baltimore County Public Schools
Others
Senior Community No
Tax ID 04040412001840
Ownership Fee Simple
SqFt Source Estimated
Special Listing Condition Standard
Read Less Info
Want to know what your home might be worth? Contact us for a FREE valuation!

Our team is ready to help you sell your home for the highest possible price ASAP

Bought with Non Member • Non Subscribing Office
GET MORE INFORMATION
Licensed Real Estate Broker







