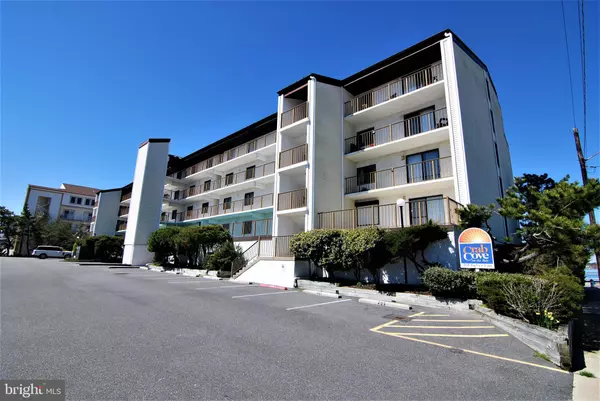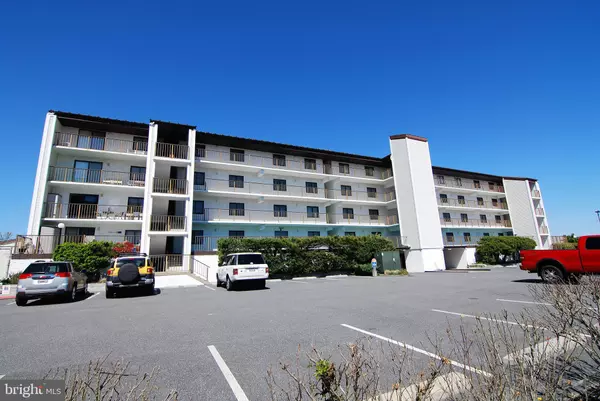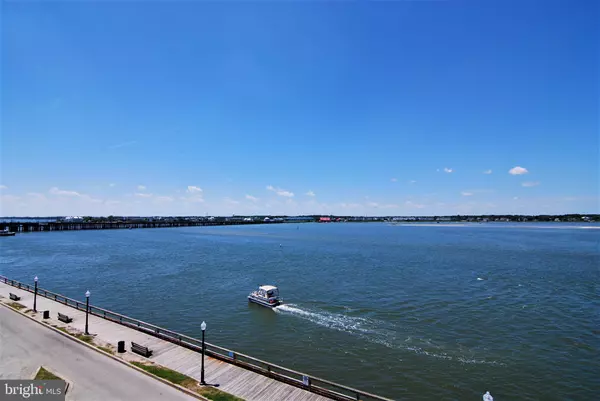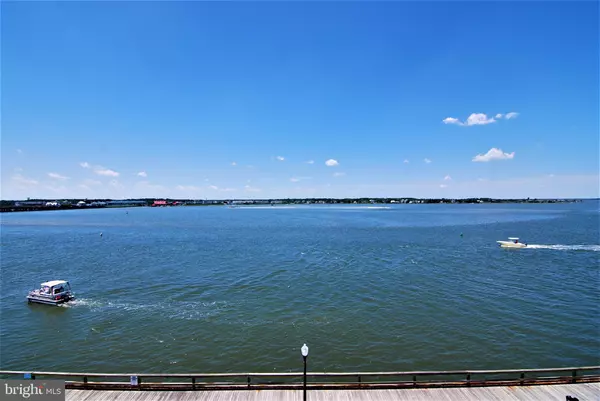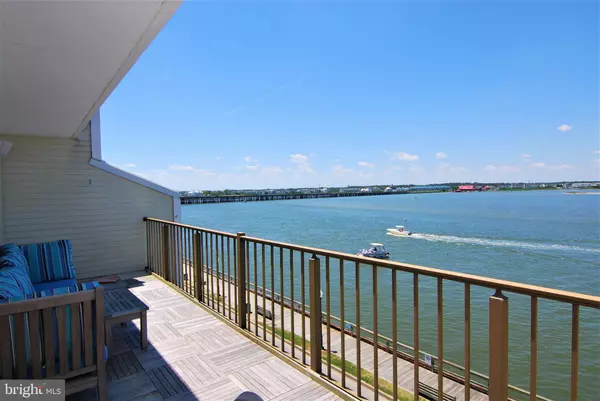$350,000
$418,000
16.3%For more information regarding the value of a property, please contact us for a free consultation.
3 Beds
2 Baths
1,600 SqFt
SOLD DATE : 10/31/2019
Key Details
Sold Price $350,000
Property Type Condo
Sub Type Condo/Co-op
Listing Status Sold
Purchase Type For Sale
Square Footage 1,600 sqft
Price per Sqft $218
Subdivision Non Development
MLS Listing ID MDWO107154
Sold Date 10/31/19
Style Unit/Flat
Bedrooms 3
Full Baths 2
Condo Fees $968/qua
HOA Y/N N
Abv Grd Liv Area 1,600
Originating Board BRIGHT
Year Built 1984
Annual Tax Amount $5,481
Tax Year 2018
Lot Dimensions 0.00 x 0.00
Property Description
Exceptional Three bedroom 1,600 sq ft direct bay front luxury two level penthouse with private balconies on each level looking out over the bay, inlet, bay side boardwalk, bridge, and West OC. Watch boats coming and going all day. Unbelievable sunsets! Never rented. This bay front beauty was completely renovated down to the studs at a cost of over $150k. Entire unit rebuilt with the finest in craftsman handiwork. Entire second floor is a huge master suite. Large master bedroom on the bay and master bath offers hand painted counter tiles and mosaic mirror. Plenty of closet space. The master suite has four closets and a storage space. Additional two bedrooms are on the first floor. All four sliding doors are equipped with UV film glass. All of the sliders and windows are fitted with sliding louver doors and the balcony floors are upgraded with teak decking. Swimming pool and two assigned parking spots close to the elevator (inside & outside). Conveniently close to the beach, boardwalk, restaurants, shopping, and entertainment (just 3 blocks to the beach and boardwalk). Next door to public park and boardwalk for fishing. Well maintained building with strong financials (over $270k in reserves) and no assessments. Top floor units are rarely available. This is a must see unique property. Take a look today!
Location
State MD
County Worcester
Area Bayside Waterfront (84)
Zoning R-2
Rooms
Main Level Bedrooms 3
Interior
Interior Features Primary Bedroom - Bay Front
Heating Heat Pump(s)
Cooling Heat Pump(s), Central A/C
Equipment Dishwasher, Refrigerator, Washer, Dryer - Electric, Oven/Range - Electric
Furnishings Partially
Fireplace N
Appliance Dishwasher, Refrigerator, Washer, Dryer - Electric, Oven/Range - Electric
Heat Source Electric
Exterior
Garage Spaces 1.0
Parking On Site 2
Amenities Available Pool - Outdoor
Water Access N
Roof Type Built-Up
Accessibility Elevator
Total Parking Spaces 1
Garage N
Building
Story 3+
Unit Features Garden 1 - 4 Floors
Sewer Public Sewer
Water Public
Architectural Style Unit/Flat
Level or Stories 3+
Additional Building Above Grade, Below Grade
New Construction N
Schools
Elementary Schools Ocean City
Middle Schools Stephen Decatur
High Schools Stephen Decatur
School District Worcester County Public Schools
Others
HOA Fee Include Management,Pool(s),Reserve Funds
Senior Community No
Tax ID 10-275989
Ownership Condominium
Special Listing Condition Standard
Read Less Info
Want to know what your home might be worth? Contact us for a FREE valuation!

Our team is ready to help you sell your home for the highest possible price ASAP

Bought with Jay Phillips • Holiday Real Estate
GET MORE INFORMATION
Licensed Real Estate Broker



