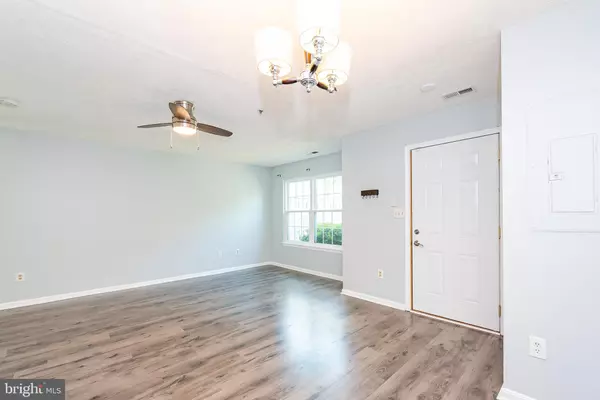$199,000
$199,000
For more information regarding the value of a property, please contact us for a free consultation.
3 Beds
3 Baths
1,560 SqFt
SOLD DATE : 10/30/2019
Key Details
Sold Price $199,000
Property Type Condo
Sub Type Condo/Co-op
Listing Status Sold
Purchase Type For Sale
Square Footage 1,560 sqft
Price per Sqft $127
Subdivision Garrison Overlook
MLS Listing ID MDBC463100
Sold Date 10/30/19
Style Traditional
Bedrooms 3
Full Baths 2
Half Baths 1
Condo Fees $215/mo
HOA Y/N Y
Abv Grd Liv Area 1,560
Originating Board BRIGHT
Year Built 1997
Annual Tax Amount $2,695
Tax Year 2018
Lot Size 1,621 Sqft
Acres 0.04
Property Description
Welcome home to this beautiful end-unit townhome filled to the brim with endless updates. Freshly painted interiors, newly installed flooring, updated bathrooms & more. Entertain in style in the open concept Living/Dining combo with pass-through into Eat-in Chef's Kitchen boasting granite counters, new subway tile backsplash, stainless steel appliances, 42" espresso cabinets and breakfast bar. Find rest in upper level guest bedrooms or retreat to the spacious top level private Owner's Suite appointed with walk-in closet with custom built-ins and attached bath includes a double vanity, jetted tub and shower. Access to public transportation and nearby to Costco and Wegmans/Foundry Row. Condo and HOA fee combined. Welcome Home!
Location
State MD
County Baltimore
Zoning RES
Rooms
Other Rooms Living Room, Dining Room, Bedroom 2, Bedroom 3, Kitchen, Laundry, Primary Bathroom
Interior
Interior Features Ceiling Fan(s), Carpet
Hot Water Natural Gas
Heating Forced Air
Cooling Ceiling Fan(s), Central A/C
Flooring Carpet, Ceramic Tile, Laminated
Equipment Dishwasher, Disposal, Built-In Microwave, Dryer, Washer, Exhaust Fan, Icemaker, Dryer - Electric, Dryer - Front Loading, Freezer, Oven - Self Cleaning, Oven - Single, Oven/Range - Gas, Refrigerator, Stove, Water Heater
Fireplace N
Window Features Double Pane,Insulated,Screens,Vinyl Clad
Appliance Dishwasher, Disposal, Built-In Microwave, Dryer, Washer, Exhaust Fan, Icemaker, Dryer - Electric, Dryer - Front Loading, Freezer, Oven - Self Cleaning, Oven - Single, Oven/Range - Gas, Refrigerator, Stove, Water Heater
Heat Source Natural Gas
Laundry Upper Floor
Exterior
Utilities Available Cable TV Available, Fiber Optics Available, Phone Available, Phone Connected
Amenities Available Other
Water Access N
View Street
Roof Type Asphalt
Accessibility None
Garage N
Building
Lot Description Backs - Open Common Area
Story 3+
Sewer Public Sewer
Water Public
Architectural Style Traditional
Level or Stories 3+
Additional Building Above Grade, Below Grade
Structure Type Dry Wall,Vaulted Ceilings
New Construction N
Schools
Elementary Schools Woodholme
Middle Schools Pikesville
High Schools Owings Mills
School District Baltimore County Public Schools
Others
HOA Fee Include Other
Senior Community No
Tax ID 04032300001546
Ownership Condominium
Security Features Carbon Monoxide Detector(s),Monitored,Motion Detectors,Security System,Smoke Detector
Special Listing Condition Standard
Read Less Info
Want to know what your home might be worth? Contact us for a FREE valuation!

Our team is ready to help you sell your home for the highest possible price ASAP

Bought with Cynthia B Bell • Long & Foster Real Estate, Inc.
GET MORE INFORMATION
Licensed Real Estate Broker







