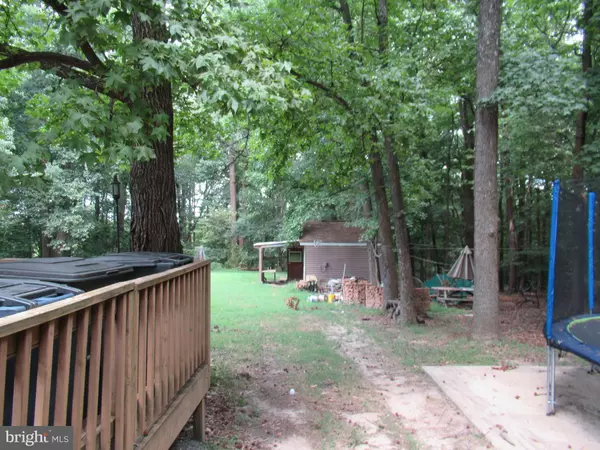$184,000
$156,000
17.9%For more information regarding the value of a property, please contact us for a free consultation.
5 Beds
2 Baths
1,998 SqFt
SOLD DATE : 10/15/2019
Key Details
Sold Price $184,000
Property Type Single Family Home
Sub Type Detached
Listing Status Sold
Purchase Type For Sale
Square Footage 1,998 sqft
Price per Sqft $92
Subdivision Woodlane
MLS Listing ID MDPG539146
Sold Date 10/15/19
Style Cape Cod
Bedrooms 5
Full Baths 2
HOA Y/N N
Abv Grd Liv Area 1,248
Originating Board BRIGHT
Year Built 1950
Annual Tax Amount $3,260
Tax Year 2019
Lot Size 1.048 Acres
Acres 1.05
Property Description
URGENT NOTICE !!! Verbally accepted offer**** H&B with a current due date of9/23/2019 11:59:00 PM Mountain Time.****BACK ON MARKET *** FORECLOSURE ***** ** We had Multiple CASH offers over $175,000!! **** **** FINANCED OFFER FELL OUT due to MOLD & MILDEW NOTED IN ATTIC & BASEMENT *****Great Potential for Renovating or Expanding. *** Basement has a 2nd Kitchen and Full Bath partially completed and room for more rooms. ********* All offers must be submitted by the buyer s agent using the online offer management system. Access the system via the link below. A technology fee will apply to the buyer s agent upon consummation of a sale. *** ALL OFFERS REVIEWED AFTER PROPERTY HAS BEEN IN MLS FOR AT LEAST 10 DAYS ***** Great potential with over 1 acre of land that backs to woods. Home is just south of Branch Ave ( Rt #5 ) across from DARCARS KIA and 3/4 mile from the BRANCH AVE METRO STATION ******
Location
State MD
County Prince Georges
Zoning RR
Direction South
Rooms
Basement Other, Daylight, Partial, Connecting Stairway, Fully Finished, Full, Heated, Improved, Outside Entrance, Rear Entrance, Sump Pump, Walkout Stairs, Windows
Main Level Bedrooms 2
Interior
Interior Features 2nd Kitchen, Combination Kitchen/Dining, Entry Level Bedroom, Wood Floors
Hot Water Oil
Heating Forced Air
Cooling Central A/C, Ceiling Fan(s)
Flooring Hardwood
Equipment Oven/Range - Electric, Refrigerator
Fireplace N
Appliance Oven/Range - Electric, Refrigerator
Heat Source Oil
Laundry Hookup, Lower Floor
Exterior
Exterior Feature Deck(s)
Utilities Available Electric Available, Sewer Available, Water Available
Water Access N
View Street, Trees/Woods
Roof Type Asphalt
Accessibility None
Porch Deck(s)
Garage N
Building
Lot Description Backs to Trees, Cleared, Front Yard, Not In Development, Partly Wooded, Rear Yard, Trees/Wooded
Story 3+
Sewer Public Sewer
Water Public
Architectural Style Cape Cod
Level or Stories 3+
Additional Building Above Grade, Below Grade
Structure Type Dry Wall
New Construction N
Schools
School District Prince George'S County Public Schools
Others
Senior Community No
Tax ID 17060547000
Ownership Fee Simple
SqFt Source Assessor
Acceptable Financing FHA 203(k)
Horse Property N
Listing Terms FHA 203(k)
Financing FHA 203(k)
Special Listing Condition REO (Real Estate Owned)
Read Less Info
Want to know what your home might be worth? Contact us for a FREE valuation!

Our team is ready to help you sell your home for the highest possible price ASAP

Bought with Michael Poole • CENTURY 21 New Millennium
GET MORE INFORMATION
Licensed Real Estate Broker







