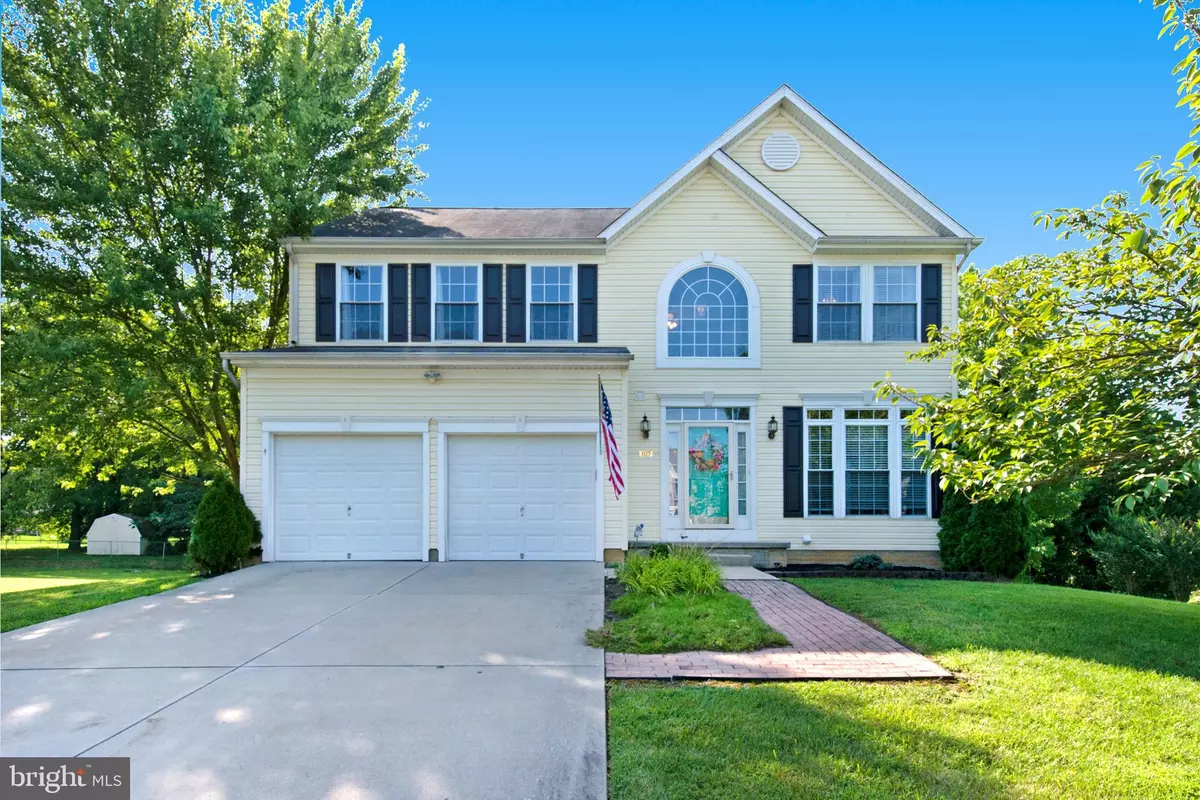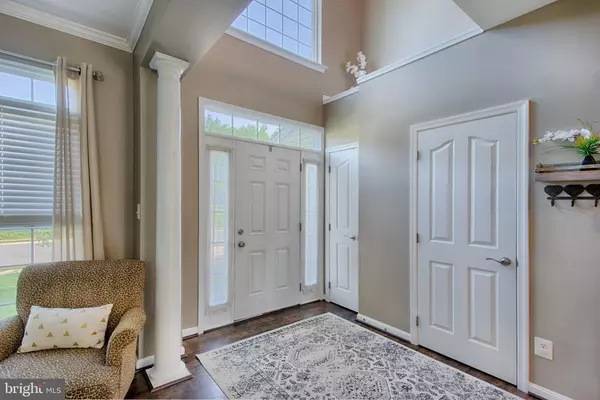$383,000
$389,900
1.8%For more information regarding the value of a property, please contact us for a free consultation.
5 Beds
4 Baths
3,620 SqFt
SOLD DATE : 10/18/2019
Key Details
Sold Price $383,000
Property Type Single Family Home
Sub Type Detached
Listing Status Sold
Purchase Type For Sale
Square Footage 3,620 sqft
Price per Sqft $105
Subdivision North Hills
MLS Listing ID MDHR236966
Sold Date 10/18/19
Style Colonial
Bedrooms 5
Full Baths 3
Half Baths 1
HOA Y/N N
Abv Grd Liv Area 2,420
Originating Board BRIGHT
Year Built 2001
Annual Tax Amount $4,691
Tax Year 2018
Lot Size 0.344 Acres
Acres 0.34
Lot Dimensions 100.00 x 150.00
Property Description
Welcome to this beautiful home situated in the North Hills community which is conveniently located just minutes to APG, 1-95, the commuter train & metro bus stops. Natural light fills the main level, a 2-story foyer welcomes you & your guests & a formal living/dining room features columns, crown & chair rail mouldings. The eat-in-kitchen boasts granite counters, double bowl corner sink w/double windows, newer stainless steel appliances including a gas range, extra large double pantry, 42 inch cabinets, table area & slider door leading to the low maintenance composite deck w/stairs to a level backyard. Most of the main level has a newer wood look pergo floor. Off the kitchen is a large family room w/gas fireplace featuring a lovely mantel & black slate surround, also plenty of light flows from the numerous windows. The upper level features 4 nicely sized bedrooms, a double door master welcomes you to your private retreat offering a vaulted ceiling w/ceiling fan, walk-in closet & a recently updated master bath has a vaulted ceiling, double sinks/vanities, separate shower, soaking tub w/whirlpool jets & linen closet. The other 3 bedrooms on the upper level are spacious & you can skip the stairs to do your laundry as it's located on the upper level as well. The 3 additional bedrooms share a full hall bath. The finished lower level is perfect for entertaining w/additional cabinets & counter space, a full bath, a separate room which could be the 5th bedroom/office/playroom, storage room & walk-up stairs to the backyard. Neutral colors throughout the home makes it move-in ready, just unpack & start enjoying your new home!
Location
State MD
County Harford
Zoning R1
Rooms
Other Rooms Living Room, Dining Room, Primary Bedroom, Bedroom 2, Bedroom 3, Bedroom 4, Kitchen, Family Room, Basement, Bedroom 1, Bathroom 3, Primary Bathroom
Basement Heated, Improved, Interior Access, Partially Finished, Poured Concrete, Rear Entrance, Sump Pump, Walkout Stairs
Interior
Interior Features Carpet, Ceiling Fan(s), Chair Railings, Combination Dining/Living, Crown Moldings, Dining Area, Family Room Off Kitchen, Flat, Floor Plan - Open, Floor Plan - Traditional, Kitchen - Eat-In, Kitchen - Gourmet, Kitchen - Table Space, Primary Bath(s), Pantry, Recessed Lighting, Soaking Tub, Stall Shower, Tub Shower, Upgraded Countertops, Walk-in Closet(s), WhirlPool/HotTub
Heating Forced Air
Cooling Ceiling Fan(s), Central A/C
Flooring Carpet, Ceramic Tile, Laminated
Fireplaces Number 1
Fireplaces Type Fireplace - Glass Doors, Gas/Propane, Mantel(s)
Equipment Built-In Microwave, Dishwasher, Disposal, Energy Efficient Appliances, Exhaust Fan, Icemaker, Microwave, Oven - Self Cleaning, Oven/Range - Gas, Refrigerator, Stainless Steel Appliances, Washer/Dryer Hookups Only, Water Heater
Fireplace Y
Appliance Built-In Microwave, Dishwasher, Disposal, Energy Efficient Appliances, Exhaust Fan, Icemaker, Microwave, Oven - Self Cleaning, Oven/Range - Gas, Refrigerator, Stainless Steel Appliances, Washer/Dryer Hookups Only, Water Heater
Heat Source Natural Gas
Laundry Hookup, Upper Floor
Exterior
Parking Features Garage - Front Entry, Garage Door Opener
Garage Spaces 2.0
Utilities Available Under Ground, Cable TV Available
Water Access N
Roof Type Asphalt,Shingle
Accessibility None
Attached Garage 2
Total Parking Spaces 2
Garage Y
Building
Story 3+
Sewer Public Sewer
Water Public
Architectural Style Colonial
Level or Stories 3+
Additional Building Above Grade, Below Grade
New Construction N
Schools
Elementary Schools Halls Cross Roads
Middle Schools Aberdeen
High Schools Aberdeen
School District Harford County Public Schools
Others
Senior Community No
Tax ID 02-008920
Ownership Fee Simple
SqFt Source Assessor
Special Listing Condition Standard
Read Less Info
Want to know what your home might be worth? Contact us for a FREE valuation!

Our team is ready to help you sell your home for the highest possible price ASAP

Bought with Heather Schafer Adkins • Joan Ryder and Associates Real Estate
GET MORE INFORMATION
Licensed Real Estate Broker







