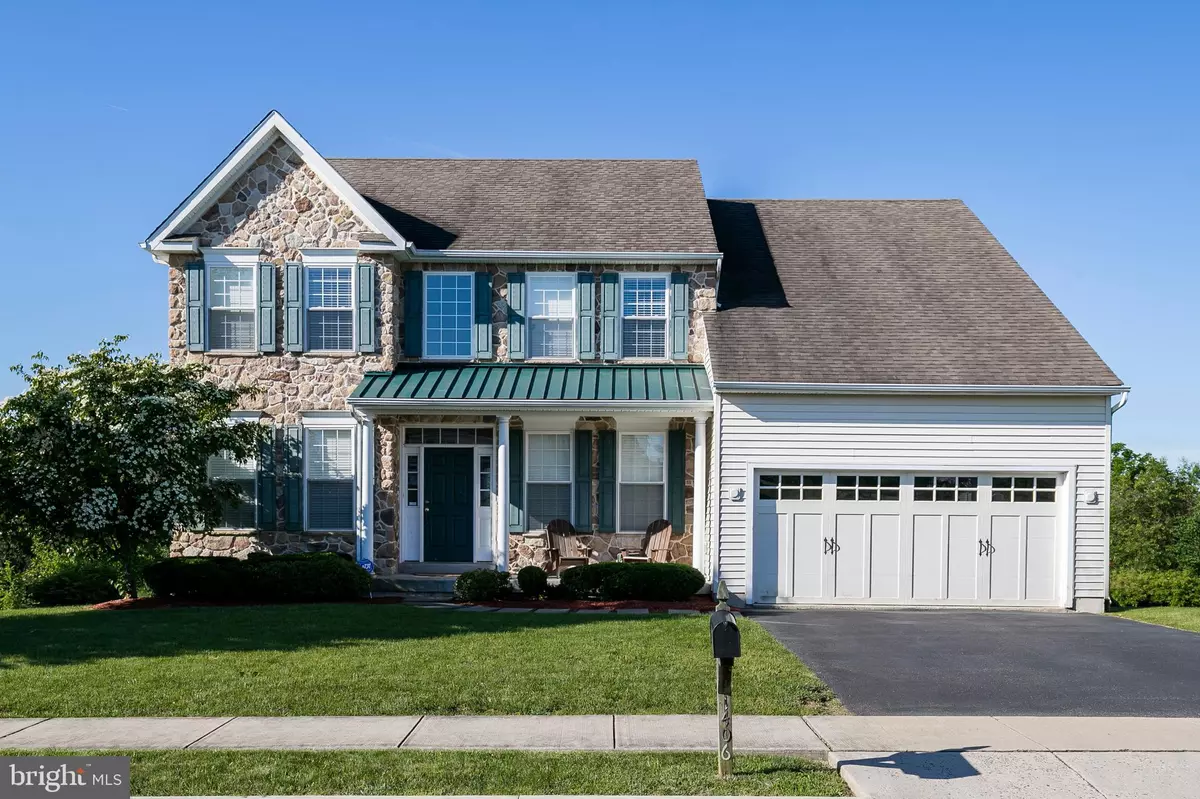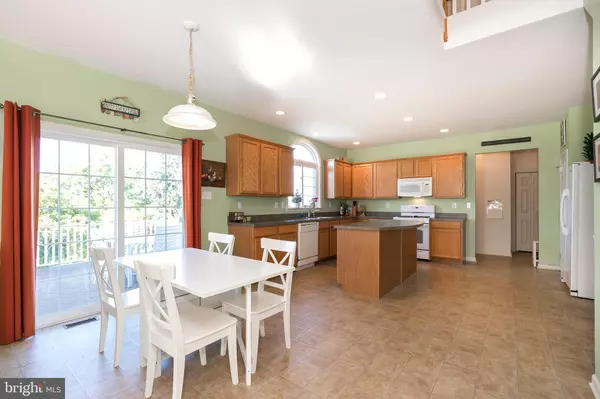$324,900
$325,000
For more information regarding the value of a property, please contact us for a free consultation.
4 Beds
3 Baths
2,900 SqFt
SOLD DATE : 10/15/2019
Key Details
Sold Price $324,900
Property Type Single Family Home
Sub Type Detached
Listing Status Sold
Purchase Type For Sale
Square Footage 2,900 sqft
Price per Sqft $112
Subdivision Summer Grove
MLS Listing ID PAMC612924
Sold Date 10/15/19
Style Colonial
Bedrooms 4
Full Baths 2
Half Baths 1
HOA Fees $33/ann
HOA Y/N Y
Abv Grd Liv Area 2,900
Originating Board BRIGHT
Year Built 2007
Annual Tax Amount $7,977
Tax Year 2020
Lot Size 10,055 Sqft
Acres 0.23
Lot Dimensions 82.00 x 0.00
Property Description
Check out the size of this home! Located in the desirable Summer Grove community, this home has the space you have been looking for. Pulling up you'll love the curb appeal with the well-manicured landscaping, farmhouse-style front porch and stone facade. Inside the home, the hardwood floors gleam with light in the 2-story foyer and those same floors continue throughout most of the main level. To the left of the foyer is your living room space and to the right is a very spacious dining room with easy access the large eat-in kitchen. The kitchen features a center island w/seating space, an abundance of countertop and cabinet space, separate desk/work area, beautiful palladium style window overlooking the back yard, sliders to the large composite deck and it's wide open to the family room making entertaining a breeze! In the family room, relax after a long day watching movies by that wood burning fireplace. Tucked just "behind" the family room is your in-home office/study. Finishing off your main living area is a laundry room complete with high-end Bosch front-loaders, powder room, double coat closet and access to the 2-car garage. Heading upstairs, the large master suite features high ceilings, a walk-in closet, and a full 5-piece master bath with dual vanities, large corner jetted tub with palladium-style window and a separate walk-in shower. 3 additional generously sized bedrooms, all with double closets, a shared hall bath, and a loft/reading area complete the upstairs. Back downstairs, the view from your large composite deck is absolutely stunning, as the home sits on just under 1/4 acre and backs to woods, which lead right to the protected area of Goose Run and great walking trails. There's no lack of storage space in this home with the huge unfinished walk-out basement, which is ready for your finishing touches should you desire once you move in! Additional features of this home include, but are not limited to, a holiday light package, surround sound speakers, extra ethernet ports, upgraded/additional recessed lighting and custom blinds. There is also a large, open space common area just across the street! This beautiful home is conveniently located just minutes from major routes, shopping at Upland Square and Coventry Mall, and just a short drive to the Premium Outlet Center in Limerick or the famous King of Prussia shopping and dining areas. Welcome to your new home!
Location
State PA
County Montgomery
Area Upper Pottsgrove Twp (10660)
Zoning R1
Rooms
Other Rooms Living Room, Dining Room, Primary Bedroom, Bedroom 2, Bedroom 3, Bedroom 4, Kitchen, Family Room, Basement, Study, Laundry, Loft, Bathroom 2, Primary Bathroom, Half Bath
Basement Full, Unfinished, Walkout Level
Interior
Interior Features Breakfast Area, Carpet, Ceiling Fan(s), Dining Area, Family Room Off Kitchen, Floor Plan - Open, Formal/Separate Dining Room, Kitchen - Eat-In, Kitchen - Island, Primary Bath(s), Pantry, Recessed Lighting, Stall Shower, Walk-in Closet(s), Wood Floors
Hot Water Propane
Heating Forced Air
Cooling Central A/C
Flooring Hardwood, Carpet, Laminated
Fireplaces Number 1
Fireplaces Type Mantel(s), Wood
Equipment Built-In Microwave, Built-In Range, Dishwasher, Disposal, Refrigerator, Washer - Front Loading, Water Heater, Dryer - Front Loading
Fireplace Y
Appliance Built-In Microwave, Built-In Range, Dishwasher, Disposal, Refrigerator, Washer - Front Loading, Water Heater, Dryer - Front Loading
Heat Source Natural Gas
Laundry Main Floor
Exterior
Exterior Feature Deck(s), Porch(es), Patio(s)
Parking Features Built In, Garage - Front Entry, Garage Door Opener, Inside Access
Garage Spaces 2.0
Utilities Available Propane
Water Access N
View Trees/Woods
Roof Type Shingle
Accessibility None
Porch Deck(s), Porch(es), Patio(s)
Attached Garage 2
Total Parking Spaces 2
Garage Y
Building
Lot Description Backs to Trees, Front Yard
Story 2
Foundation Concrete Perimeter
Sewer Public Sewer
Water Public
Architectural Style Colonial
Level or Stories 2
Additional Building Above Grade, Below Grade
New Construction N
Schools
Elementary Schools W Pottsgrove
Middle Schools Pottsgrove
High Schools Pottsgrove Senior
School District Pottsgrove
Others
HOA Fee Include Common Area Maintenance
Senior Community No
Tax ID 60-00-00130-518
Ownership Fee Simple
SqFt Source Assessor
Acceptable Financing Cash, Conventional, FHA, VA, USDA
Horse Property N
Listing Terms Cash, Conventional, FHA, VA, USDA
Financing Cash,Conventional,FHA,VA,USDA
Special Listing Condition Standard
Read Less Info
Want to know what your home might be worth? Contact us for a FREE valuation!

Our team is ready to help you sell your home for the highest possible price ASAP

Bought with Kathryn Puzycki • Redfin Corporation
GET MORE INFORMATION
Licensed Real Estate Broker







