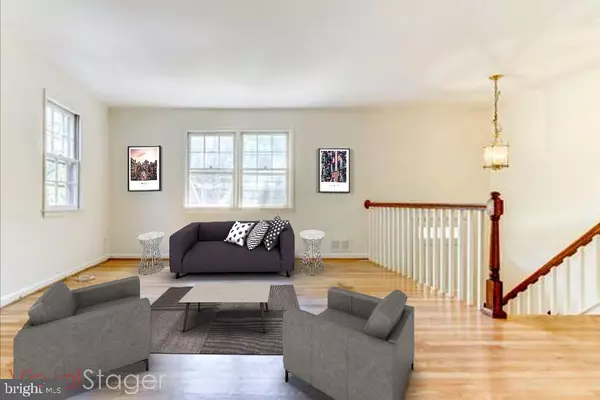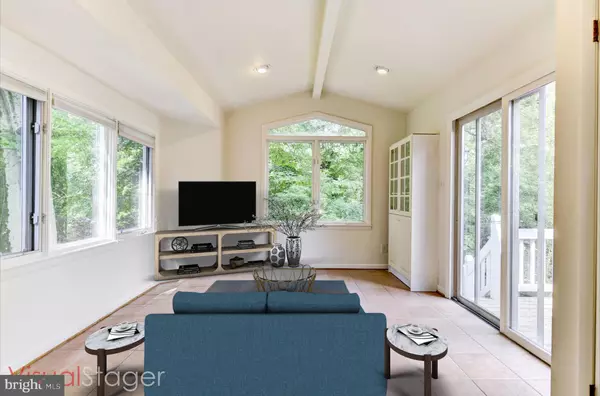$778,000
$799,000
2.6%For more information regarding the value of a property, please contact us for a free consultation.
4 Beds
2 Baths
2,120 SqFt
SOLD DATE : 10/11/2019
Key Details
Sold Price $778,000
Property Type Single Family Home
Sub Type Detached
Listing Status Sold
Purchase Type For Sale
Square Footage 2,120 sqft
Price per Sqft $366
Subdivision Martins Addition
MLS Listing ID MDMC668312
Sold Date 10/11/19
Style Split Foyer
Bedrooms 4
Full Baths 2
HOA Y/N N
Abv Grd Liv Area 1,116
Originating Board BRIGHT
Year Built 1966
Annual Tax Amount $9,361
Tax Year 2019
Lot Size 6,750 Sqft
Acres 0.15
Property Description
NEW PRICE AND VISUAL STAGING FOR IDEAS!Charming split foyer in the heart of Martins Addition located on a beautiful wooded lot. 4 bedrooms & 2 baths on two levels. Gracious living room and dining room, upgraded kitchen with adjoining family room addition. Dining room and family room both open to deck. Recreation room with brick fireplace & laundry room and utility room with side entrance. Wonderful entry into Chevy Chase community. Open Sunday 1-4.
Location
State MD
County Montgomery
Zoning R60
Rooms
Basement Daylight, Full
Main Level Bedrooms 2
Interior
Heating Forced Air
Cooling Central A/C
Fireplaces Number 1
Fireplace Y
Heat Source Natural Gas
Laundry Lower Floor
Exterior
Garage Spaces 2.0
Water Access N
Roof Type Composite
Accessibility None
Total Parking Spaces 2
Garage N
Building
Story 2
Sewer Public Sewer
Water Public
Architectural Style Split Foyer
Level or Stories 2
Additional Building Above Grade, Below Grade
New Construction N
Schools
School District Montgomery County Public Schools
Others
Pets Allowed Y
Senior Community No
Tax ID 160700521592
Ownership Fee Simple
SqFt Source Estimated
Horse Property N
Special Listing Condition Standard
Pets Allowed No Pet Restrictions
Read Less Info
Want to know what your home might be worth? Contact us for a FREE valuation!

Our team is ready to help you sell your home for the highest possible price ASAP

Bought with James R Koppersmith • McEnearney Associates, Inc.
GET MORE INFORMATION
Licensed Real Estate Broker







