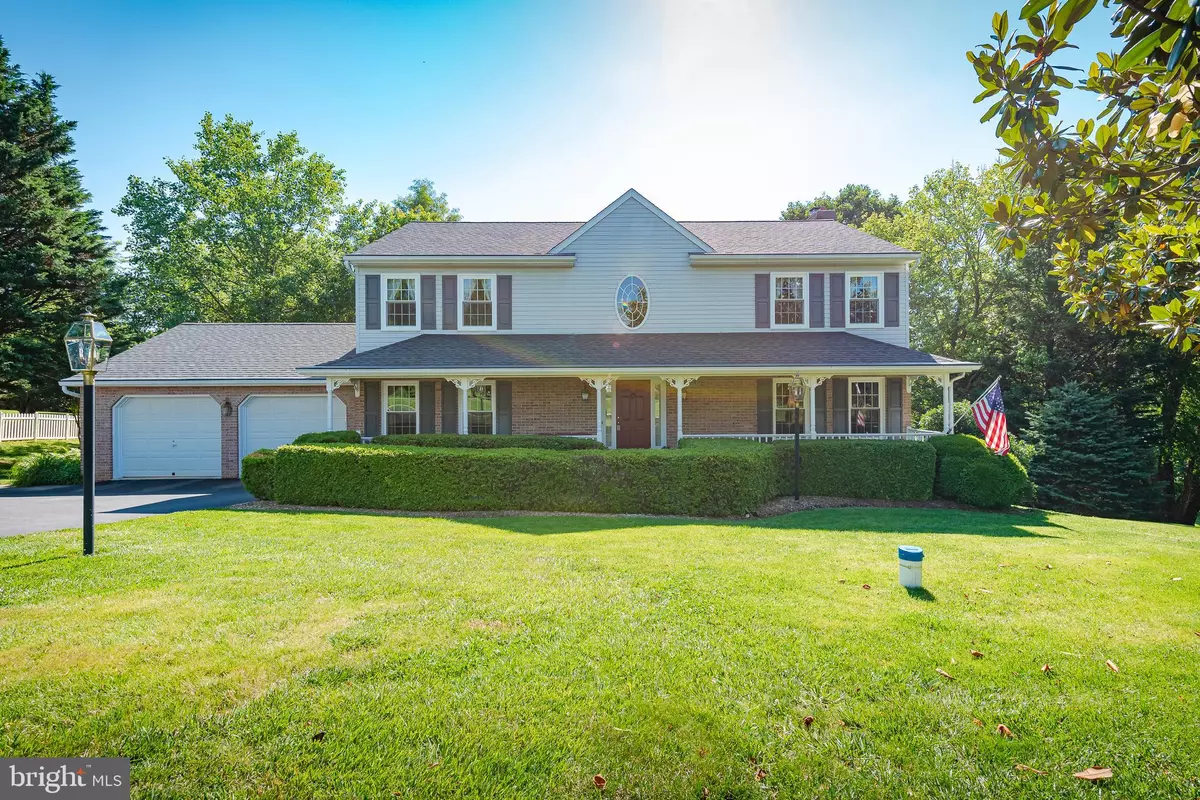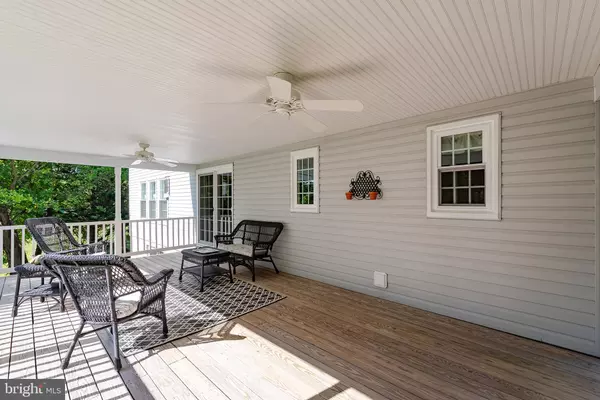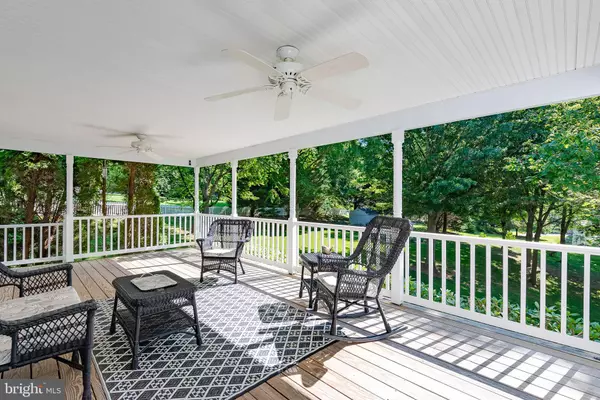$495,000
$495,000
For more information regarding the value of a property, please contact us for a free consultation.
4 Beds
3 Baths
2,760 SqFt
SOLD DATE : 10/01/2019
Key Details
Sold Price $495,000
Property Type Single Family Home
Sub Type Detached
Listing Status Sold
Purchase Type For Sale
Square Footage 2,760 sqft
Price per Sqft $179
Subdivision Pleasant View Farms
MLS Listing ID MDHR235304
Sold Date 10/01/19
Style Colonial
Bedrooms 4
Full Baths 2
Half Baths 1
HOA Y/N N
Abv Grd Liv Area 2,760
Originating Board BRIGHT
Year Built 1993
Annual Tax Amount $4,962
Tax Year 2018
Lot Size 1.140 Acres
Acres 1.14
Lot Dimensions 0.00 x 0.00
Property Description
This just in! Sellers just had the home appraise, we are below significantly below the market value ."BIG PRICE REDUCTION" This Custom-Built Edwards 4 Bedroom, 2.5 Bath Full Front Porch Colonial on landscaped and manicured 1.14 acres in much desired Pleasant View Farms. This Outstanding Home features Hardwood on most of 1st level. Formal Living Room and Dining Room with Custom Moldings. Many architectural details on 1st & 2nd level. Lovely Remodeled Upgraded Eat-In Kitchen with Granite Countertops and Large Island and Slider to Covered 12x24 Deck overlooking landscaped backyard. Spacious Family Room with French Doors, Custom Built-In Bookcases, Brick Hearth with Pellet Stove. Large 1st Floor Laundry/Mudroom off Garage w/New Washer & Dryer. Master Bedroom with Super Bath (Separate Jetted Soaking Tub & Shower) and Walk In Closet. Other Bedrooms are very generous in size. Recent Updates include; Architectural Roof, Heat/CAC, Hot Water Heater, Windows, Driveway & more. Just Move In and Call Yourself at Home!
Location
State MD
County Harford
Zoning RR
Rooms
Other Rooms Living Room, Dining Room, Primary Bedroom, Bedroom 2, Bedroom 3, Bedroom 4, Kitchen, Family Room, Basement, Foyer
Basement Outside Entrance, Rear Entrance, Space For Rooms, Unfinished, Walkout Level
Interior
Interior Features Kitchen - Gourmet, Kitchen - Island
Hot Water Electric
Heating Forced Air
Cooling Ceiling Fan(s), Central A/C
Fireplaces Type Insert
Equipment Dishwasher, Dryer, Icemaker, Refrigerator, Stove, Washer
Fireplace Y
Appliance Dishwasher, Dryer, Icemaker, Refrigerator, Stove, Washer
Heat Source Electric
Exterior
Parking Features Garage - Front Entry
Garage Spaces 2.0
Water Access N
Roof Type Architectural Shingle
Accessibility None
Attached Garage 2
Total Parking Spaces 2
Garage Y
Building
Story 3+
Sewer Septic Exists
Water Well
Architectural Style Colonial
Level or Stories 3+
Additional Building Above Grade, Below Grade
New Construction N
Schools
Elementary Schools Forest Lakes
Middle Schools Fallston
High Schools Fallston
School District Harford County Public Schools
Others
Senior Community No
Tax ID 03-104818
Ownership Fee Simple
SqFt Source Estimated
Security Features Smoke Detector
Special Listing Condition Standard
Read Less Info
Want to know what your home might be worth? Contact us for a FREE valuation!

Our team is ready to help you sell your home for the highest possible price ASAP

Bought with Cynthia Biasello • Garceau Realty
GET MORE INFORMATION
Licensed Real Estate Broker







