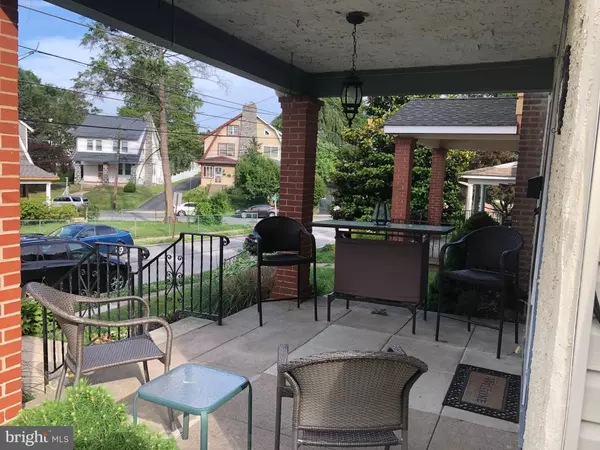$133,500
$134,900
1.0%For more information regarding the value of a property, please contact us for a free consultation.
4 Beds
1 Bath
1,687 SqFt
SOLD DATE : 09/30/2019
Key Details
Sold Price $133,500
Property Type Single Family Home
Sub Type Twin/Semi-Detached
Listing Status Sold
Purchase Type For Sale
Square Footage 1,687 sqft
Price per Sqft $79
Subdivision Kirklyn
MLS Listing ID PADE493154
Sold Date 09/30/19
Style Traditional
Bedrooms 4
Full Baths 1
HOA Y/N N
Abv Grd Liv Area 1,687
Originating Board BRIGHT
Year Built 1940
Annual Tax Amount $5,742
Tax Year 2018
Lot Size 4,617 Sqft
Acres 0.11
Lot Dimensions 37.00 x 125.00
Property Description
This is a remarkable beauty! great location within walking distance of public transportation, Shopping and much more. This single-family home is located at 128 Cunningham Ave, Upper Darby, PA. This property has 4 bedrooms, 1 bathroom and approximately 1,687 sqft of living space. This property was built in 1940, You Don't want to miss this great opportunity, so set up your appointment today. Don't Delay ! AS IS, Garage and Porch require some masonry work...
Location
State PA
County Delaware
Area Upper Darby Twp (10416)
Zoning RESIDENTIAL
Rooms
Other Rooms Living Room, Dining Room, Kitchen, Basement, Laundry, Bathroom 1, Bathroom 2, Bathroom 3, Attic, Full Bath
Basement Full
Interior
Interior Features Floor Plan - Traditional
Heating Hot Water
Cooling None
Fireplaces Number 1
Fireplaces Type Wood
Equipment Dishwasher, Dryer, Oven - Single, Refrigerator, Washer
Fireplace Y
Appliance Dishwasher, Dryer, Oven - Single, Refrigerator, Washer
Heat Source Natural Gas
Laundry Basement
Exterior
Parking Features Garage - Rear Entry
Garage Spaces 1.0
Water Access N
Roof Type Shingle
Street Surface Black Top
Accessibility None
Road Frontage Boro/Township
Total Parking Spaces 1
Garage Y
Building
Story 3+
Sewer Public Sewer
Water Public
Architectural Style Traditional
Level or Stories 3+
Additional Building Above Grade, Below Grade
New Construction N
Schools
School District Upper Darby
Others
Pets Allowed Y
Senior Community No
Tax ID 16-08-00901-00
Ownership Fee Simple
SqFt Source Estimated
Security Features Smoke Detector,Carbon Monoxide Detector(s)
Acceptable Financing Cash, Conventional, FHA, VA
Horse Property N
Listing Terms Cash, Conventional, FHA, VA
Financing Cash,Conventional,FHA,VA
Special Listing Condition Standard
Pets Allowed Case by Case Basis
Read Less Info
Want to know what your home might be worth? Contact us for a FREE valuation!

Our team is ready to help you sell your home for the highest possible price ASAP

Bought with Laquanda Antoinette Till • Exit Community Realty
GET MORE INFORMATION
Licensed Real Estate Broker







