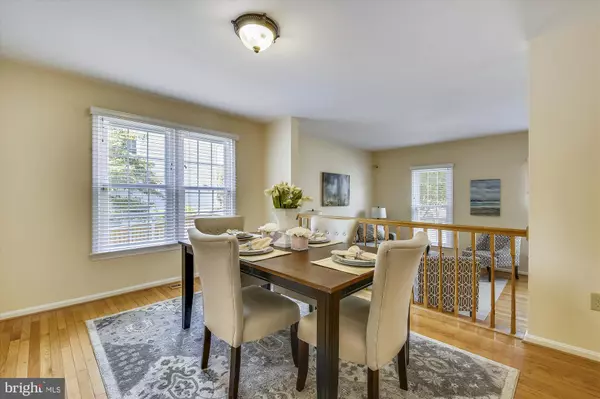$638,000
$659,000
3.2%For more information regarding the value of a property, please contact us for a free consultation.
5 Beds
4 Baths
3,288 SqFt
SOLD DATE : 09/25/2019
Key Details
Sold Price $638,000
Property Type Single Family Home
Sub Type Detached
Listing Status Sold
Purchase Type For Sale
Square Footage 3,288 sqft
Price per Sqft $194
Subdivision Norbeck Manor
MLS Listing ID MDMC671544
Sold Date 09/25/19
Style Colonial
Bedrooms 5
Full Baths 3
Half Baths 1
HOA Fees $25/ann
HOA Y/N Y
Abv Grd Liv Area 2,538
Originating Board BRIGHT
Year Built 1986
Annual Tax Amount $6,965
Tax Year 2019
Lot Size 10,834 Sqft
Acres 0.25
Property Description
New price! Expanded and renovated brick-front Colonial in desirable Norbeck Manor. 3600+ square feet of finished living space plus double garage. Cul-de-sac location. 5 bedrooms + 3.5 baths. $100,000 in recent improvements include private pool, deck, new screened-in porch off first-floor family room, all windows replaced, new fence, new landscaping, interior/exterior, a "wow" remodel of double garage, inside/outside painted plus more. Granite and stainless kitchen. Huge master bedroom with cathedral ceiling, walk-in closet, sitting area, updated en suite bathroom. Walk-out lower level includes rec room, 5th bedroom and full bath, storage and laundry. Lots of flexible interior space. Pool backs to green open space. Convenient to transportation, shopping, schools, local and state highways. Lovingly maintained, move-in ready and immediately available. Pretty, quiet setting.
Location
State MD
County Montgomery
Zoning R200
Rooms
Other Rooms Living Room, Dining Room, Primary Bedroom, Bedroom 2, Bedroom 3, Bedroom 4, Kitchen, Family Room, Basement, Breakfast Room, In-Law/auPair/Suite, Utility Room
Basement Connecting Stairway, Daylight, Partial, Heated, Outside Entrance, Partially Finished, Poured Concrete, Space For Rooms, Walkout Level, Windows
Interior
Interior Features Breakfast Area, Carpet, Dining Area, Family Room Off Kitchen, Floor Plan - Traditional, Formal/Separate Dining Room, Kitchen - Eat-In, Kitchen - Table Space, Primary Bath(s), Pantry, Soaking Tub, Sprinkler System, Stall Shower, Tub Shower, Upgraded Countertops, Walk-in Closet(s), Window Treatments
Hot Water Electric
Heating Central
Cooling Central A/C
Flooring Hardwood
Fireplaces Number 1
Fireplaces Type Screen
Equipment Dishwasher, Disposal, Dryer, Dryer - Electric, Microwave, Oven - Self Cleaning, Oven/Range - Electric, Refrigerator, Stainless Steel Appliances, Washer
Fireplace Y
Window Features Replacement,Vinyl Clad
Appliance Dishwasher, Disposal, Dryer, Dryer - Electric, Microwave, Oven - Self Cleaning, Oven/Range - Electric, Refrigerator, Stainless Steel Appliances, Washer
Heat Source Electric
Laundry Basement
Exterior
Exterior Feature Deck(s), Enclosed, Patio(s), Screened
Parking Features Built In, Garage - Front Entry, Inside Access
Garage Spaces 2.0
Pool Above Ground, Fenced
Utilities Available Electric Available
Water Access N
View Trees/Woods
Roof Type Asphalt
Accessibility 2+ Access Exits, >84\" Garage Door, Level Entry - Main
Porch Deck(s), Enclosed, Patio(s), Screened
Attached Garage 2
Total Parking Spaces 2
Garage Y
Building
Story 3+
Sewer Public Sewer
Water Public
Architectural Style Colonial
Level or Stories 3+
Additional Building Above Grade, Below Grade
Structure Type Dry Wall
New Construction N
Schools
School District Montgomery County Public Schools
Others
Senior Community No
Tax ID 160802411164
Ownership Fee Simple
SqFt Source Assessor
Security Features Electric Alarm,Exterior Cameras,Monitored,Smoke Detector
Acceptable Financing Cash, Conventional, FHA, VA
Horse Property N
Listing Terms Cash, Conventional, FHA, VA
Financing Cash,Conventional,FHA,VA
Special Listing Condition Standard
Read Less Info
Want to know what your home might be worth? Contact us for a FREE valuation!

Our team is ready to help you sell your home for the highest possible price ASAP

Bought with Michael Z Wu • Panco Realty Co., LLC
GET MORE INFORMATION
Licensed Real Estate Broker







