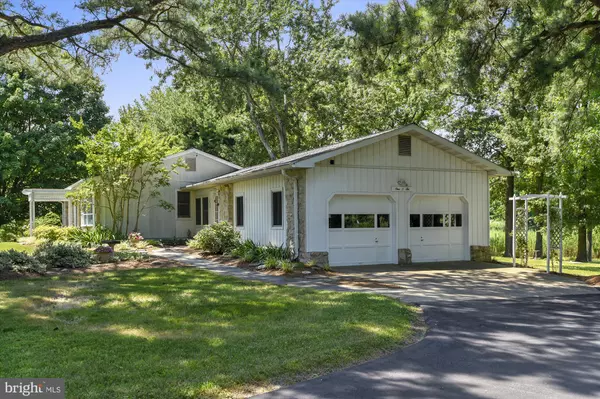$301,350
$301,350
For more information regarding the value of a property, please contact us for a free consultation.
3 Beds
2 Baths
1,118 SqFt
SOLD DATE : 08/30/2019
Key Details
Sold Price $301,350
Property Type Single Family Home
Sub Type Detached
Listing Status Sold
Purchase Type For Sale
Square Footage 1,118 sqft
Price per Sqft $269
Subdivision Tower Gardens
MLS Listing ID MDQA140538
Sold Date 08/30/19
Style Ranch/Rambler
Bedrooms 3
Full Baths 2
HOA Fees $6/ann
HOA Y/N Y
Abv Grd Liv Area 1,118
Originating Board BRIGHT
Year Built 1966
Annual Tax Amount $2,476
Tax Year 2018
Lot Size 1.001 Acres
Acres 1.0
Lot Dimensions 0.00 x 0.00
Property Description
Adorable 3 bedroom cottage on over an acre of land with water views of Carter Creek. This home has been lovingly maintained. Basement with one- car garage space. Attached two-car garage. Large rear deck and lovely gardens. Mature shade trees throughout property. A must see at a great price!
Location
State MD
County Queen Annes
Zoning NC-1
Rooms
Basement Other
Main Level Bedrooms 3
Interior
Interior Features Attic, Carpet, Ceiling Fan(s), Combination Dining/Living, Crown Moldings, Entry Level Bedroom, Primary Bath(s), Window Treatments
Heating Baseboard - Electric
Cooling Ceiling Fan(s), Central A/C
Equipment Built-In Microwave, Dishwasher, Dryer - Electric, Exhaust Fan, Freezer, Oven/Range - Electric, Refrigerator, Range Hood, Stove, Washer, Water Heater
Window Features Bay/Bow,Screens
Appliance Built-In Microwave, Dishwasher, Dryer - Electric, Exhaust Fan, Freezer, Oven/Range - Electric, Refrigerator, Range Hood, Stove, Washer, Water Heater
Heat Source Electric
Exterior
Parking Features Basement Garage, Garage - Front Entry, Garage - Rear Entry, Garage Door Opener, Inside Access
Garage Spaces 3.0
Water Access N
Accessibility Level Entry - Main
Attached Garage 3
Total Parking Spaces 3
Garage Y
Building
Story 2
Sewer Community Septic Tank, Private Septic Tank
Water Well
Architectural Style Ranch/Rambler
Level or Stories 2
Additional Building Above Grade, Below Grade
New Construction N
Schools
High Schools Kent Island
School District Queen Anne'S County Public Schools
Others
Pets Allowed Y
Senior Community No
Tax ID 04-054180
Ownership Fee Simple
SqFt Source Assessor
Horse Property N
Special Listing Condition Standard
Pets Allowed No Pet Restrictions
Read Less Info
Want to know what your home might be worth? Contact us for a FREE valuation!

Our team is ready to help you sell your home for the highest possible price ASAP

Bought with Carol L Tinnin • RE/MAX Leading Edge
GET MORE INFORMATION
Licensed Real Estate Broker







