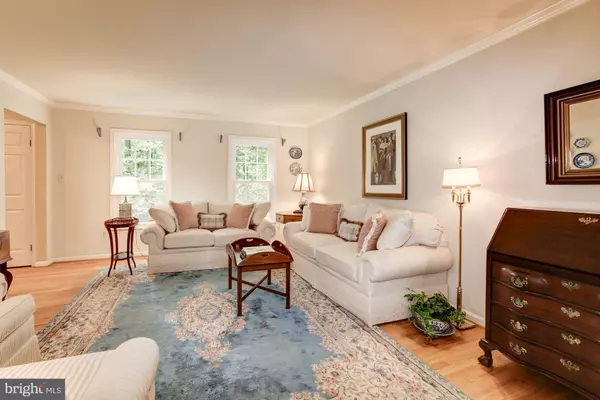$640,000
$639,900
For more information regarding the value of a property, please contact us for a free consultation.
4 Beds
3 Baths
4,220 SqFt
SOLD DATE : 08/28/2019
Key Details
Sold Price $640,000
Property Type Single Family Home
Sub Type Detached
Listing Status Sold
Purchase Type For Sale
Square Footage 4,220 sqft
Price per Sqft $151
Subdivision Hickory Ridge
MLS Listing ID MDMC671838
Sold Date 08/28/19
Style Colonial
Bedrooms 4
Full Baths 3
HOA Y/N N
Abv Grd Liv Area 2,972
Originating Board BRIGHT
Year Built 1987
Annual Tax Amount $586
Tax Year 2019
Lot Size 2.000 Acres
Acres 2.0
Property Description
Fall in love with this rarely available UPDATED colonial on 2 acres with a tranquil outdoor oasis and newly remodeled pool! Spacious interiors are accented by high ceilings, hardwood flooring and crown molding. Gourmet kitchen appointed with 42-inch cabinetry with roll-out shelving, center island, granite counters, stainless steel appliances including a double wall oven, induction cooktop and a panel refrigerator. Breakfast area offers a sliding glass door to the deck. Formal living and dining rooms. Family room adjacent to the kitchen showcases a brick fireplace with a gas insert. Main level den/study or optional bedroom with built-in bookcases and access to the renovated full bath. Spacious main level mud room and laundry room combination. Master bedroom complemented by a sitting room, walk-in closet and an additional closet. The renovated en-suite split master bath highlights a primary sink with attached vanity area and double mirrors as well as a private area with a second vanity and tiled shower. Finished lower level media room and game room. Generac generator. Reverse Osmosis. Relax and unwind in your personal outdoor oasis featuring a deck and in-ground pool with a heated spa. Property Updates (2014-2019): Thompson Creek double hung windows, carpeting on main and upper levels, added insulation in attic, gutter guards, Carrier heat pump and cooling system, Clopay garage door and Liftmaster garage door opener, kitchen appliances and backsplash, remodeled main level bath, re-plastered and re-tiled swimming pool and spa, pool cartridge filter, booster pump, 50 gallon water heater, lower level carpeting, sump pump with battery back-up, and more!
Location
State MD
County Montgomery
Zoning RC
Rooms
Other Rooms Living Room, Dining Room, Primary Bedroom, Sitting Room, Bedroom 2, Bedroom 3, Bedroom 4, Kitchen, Game Room, Family Room, Den, Foyer, Breakfast Room, Laundry, Mud Room, Media Room
Basement Connecting Stairway, Daylight, Partial, Fully Finished, Heated, Sump Pump, Windows
Interior
Interior Features Attic, Breakfast Area, Built-Ins, Carpet, Ceiling Fan(s), Chair Railings, Crown Moldings, Dining Area, Family Room Off Kitchen, Floor Plan - Open, Floor Plan - Traditional, Formal/Separate Dining Room, Kitchen - Eat-In, Kitchen - Gourmet, Kitchen - Island, Primary Bath(s), Recessed Lighting, Upgraded Countertops, Walk-in Closet(s), Water Treat System, Wood Floors
Hot Water 60+ Gallon Tank, Electric
Heating Heat Pump(s)
Cooling Ceiling Fan(s), Central A/C
Flooring Carpet, Ceramic Tile, Hardwood
Fireplaces Number 1
Fireplaces Type Brick, Fireplace - Glass Doors, Gas/Propane, Insert, Mantel(s), Screen
Equipment Built-In Microwave, Cooktop, Dishwasher, Disposal, Dryer, Exhaust Fan, Oven - Double, Oven - Wall, Oven/Range - Electric, Refrigerator, Icemaker, Stainless Steel Appliances, Washer, Water Heater, Freezer
Fireplace Y
Window Features Casement,Double Pane,Screens,Vinyl Clad,Double Hung
Appliance Built-In Microwave, Cooktop, Dishwasher, Disposal, Dryer, Exhaust Fan, Oven - Double, Oven - Wall, Oven/Range - Electric, Refrigerator, Icemaker, Stainless Steel Appliances, Washer, Water Heater, Freezer
Heat Source Electric
Laundry Has Laundry, Main Floor
Exterior
Exterior Feature Deck(s), Patio(s)
Parking Features Garage - Side Entry, Garage Door Opener, Inside Access
Garage Spaces 4.0
Fence Partially, Rear
Pool In Ground, Pool/Spa Combo
Water Access N
View Garden/Lawn, Trees/Woods
Accessibility Other
Porch Deck(s), Patio(s)
Attached Garage 2
Total Parking Spaces 4
Garage Y
Building
Lot Description Backs to Trees, Front Yard, Landscaping, Rear Yard, SideYard(s), Trees/Wooded
Story 3+
Sewer On Site Septic
Water Well
Architectural Style Colonial
Level or Stories 3+
Additional Building Above Grade, Below Grade
Structure Type 2 Story Ceilings,9'+ Ceilings,Dry Wall,High
New Construction N
Schools
Elementary Schools Clearspring
Middle Schools John T. Baker
High Schools Damascus
School District Montgomery County Public Schools
Others
Senior Community No
Tax ID 161202173777
Ownership Fee Simple
SqFt Source Assessor
Security Features Main Entrance Lock,Security System,Smoke Detector
Special Listing Condition Standard
Read Less Info
Want to know what your home might be worth? Contact us for a FREE valuation!

Our team is ready to help you sell your home for the highest possible price ASAP

Bought with Dana Guanciale • EXP Realty, LLC
GET MORE INFORMATION
Licensed Real Estate Broker







