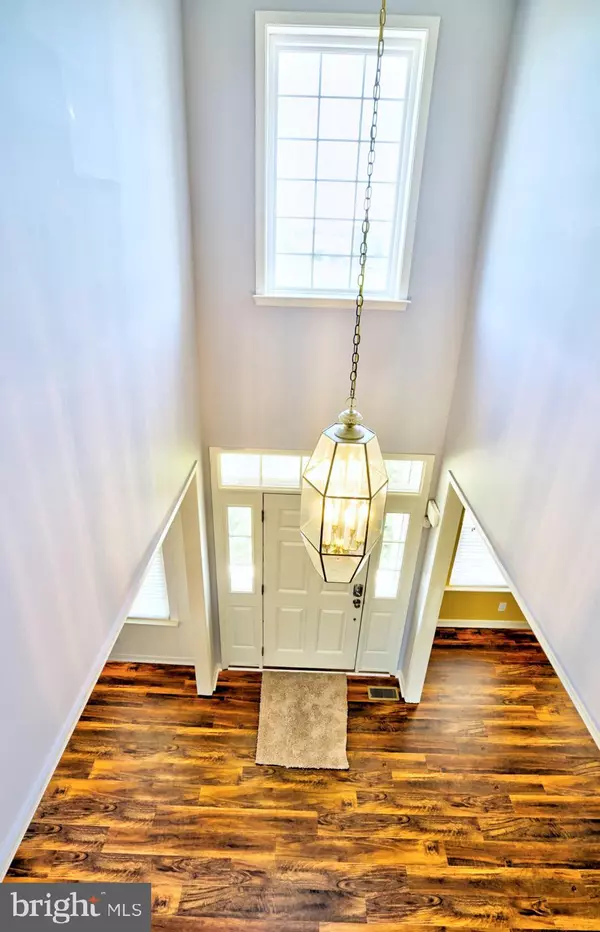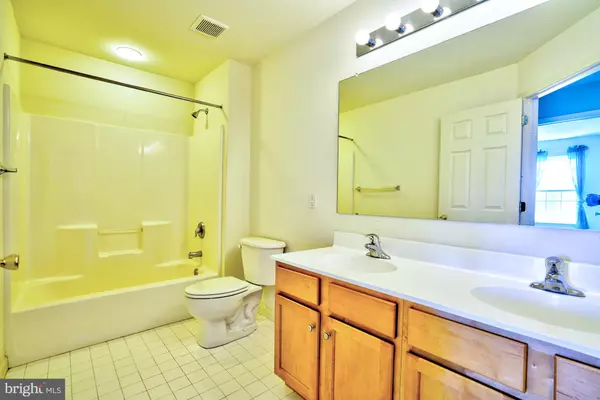$325,000
$339,900
4.4%For more information regarding the value of a property, please contact us for a free consultation.
4 Beds
3 Baths
2,900 SqFt
SOLD DATE : 08/23/2019
Key Details
Sold Price $325,000
Property Type Single Family Home
Sub Type Detached
Listing Status Sold
Purchase Type For Sale
Square Footage 2,900 sqft
Price per Sqft $112
Subdivision Summer Grove
MLS Listing ID PAMC613306
Sold Date 08/23/19
Style Colonial
Bedrooms 4
Full Baths 2
Half Baths 1
HOA Fees $33/ann
HOA Y/N Y
Abv Grd Liv Area 2,900
Originating Board BRIGHT
Year Built 2007
Annual Tax Amount $8,731
Tax Year 2018
Lot Size 10,589 Sqft
Acres 0.24
Lot Dimensions 62.00 x 0.00
Property Description
Beautiful 2 story colonial home with abundance of natural light, located directly across from open space area in much desired Summer Grove community. Close to walking trail and coveted open space Arboretum in Upper Pottsgrove township. Easy access to Route 100 and 422, close to local shopping and restaurants. 4 bedroom, 2 1/2 bath maintenance free exterior home with 2 car garage. Upon entering the home into the lovely open 2 story foyer entrance, to the right is the formal dining room with wainscoting. To the left is formal living area. Through the foyer enter into the spacious kitchen with upgraded cabinets, propane gas cooking, recessed lighting and desk area. Large eat in kitchen with back door slider that leads to beautifully designed dramatic new paver patio. Additional room for entertaining with kitchen island. Premium laminate, moisture resistant wood look flooring throughout lower level. Spacious bump out family room with cathedral ceilings and wood burning fire place. Off family room is additional studio den with glass door. 1/2 bathroom on main floor. Also on main floor is laundry room with outside entrance door. Large French door pantry off kitchen.2nd story catwalk over looks family room and foyer. 4 bedrooms. Master bedroom includes large walk in closet and full tile floored bath with two individual sink and cabinets, soaking tub, cathedral style window and tile wall stand up shower. Main bathroom includes tile floor, tub/shower, double sink with full width mirror. Three additional spacious bedrooms with ample closet space. In addition, home has large unfinished basement with high ceilings and outside access.
Location
State PA
County Montgomery
Area Upper Pottsgrove Twp (10660)
Zoning R1
Rooms
Other Rooms Living Room, Dining Room, Bedroom 2, Bedroom 3, Bedroom 4, Kitchen, Family Room, Basement, Bedroom 1, Study, Laundry, Loft, Half Bath
Basement Full
Interior
Interior Features Carpet, Dining Area, Floor Plan - Open, Formal/Separate Dining Room, Kitchen - Eat-In, Kitchen - Island, Primary Bath(s), Pantry, Recessed Lighting, Stall Shower, Walk-in Closet(s), Wood Floors, Family Room Off Kitchen
Hot Water Propane
Heating Forced Air
Cooling Central A/C
Flooring Carpet, Laminated, Ceramic Tile
Fireplaces Number 1
Fireplaces Type Wood
Fireplace Y
Heat Source Propane - Leased
Laundry Main Floor
Exterior
Exterior Feature Patio(s)
Parking Features Garage - Front Entry, Garage Door Opener, Inside Access
Garage Spaces 4.0
Utilities Available Water Available, Sewer Available, Propane
Water Access N
Roof Type Shingle
Accessibility None
Porch Patio(s)
Attached Garage 2
Total Parking Spaces 4
Garage Y
Building
Story 2
Foundation Concrete Perimeter
Sewer Public Sewer
Water Public
Architectural Style Colonial
Level or Stories 2
Additional Building Above Grade, Below Grade
New Construction N
Schools
Middle Schools Pottsgrove
High Schools Pottsgrove Senior
School District Pottsgrove
Others
HOA Fee Include Common Area Maintenance
Senior Community No
Tax ID 60-00-00130-227
Ownership Fee Simple
SqFt Source Assessor
Acceptable Financing Cash, Conventional, FHA
Horse Property N
Listing Terms Cash, Conventional, FHA
Financing Cash,Conventional,FHA
Special Listing Condition Standard
Read Less Info
Want to know what your home might be worth? Contact us for a FREE valuation!

Our team is ready to help you sell your home for the highest possible price ASAP

Bought with Tina A Guerrieri • RE/MAX Central - Blue Bell
GET MORE INFORMATION
Licensed Real Estate Broker







