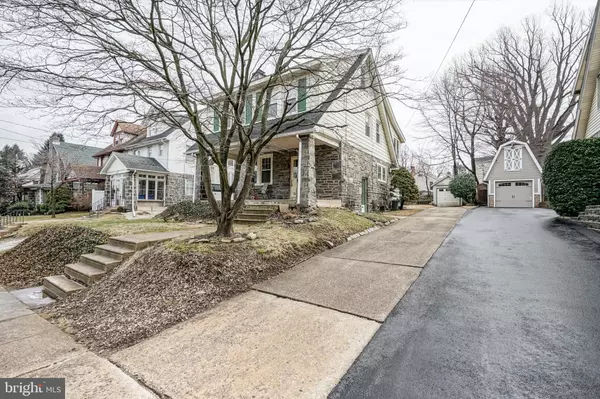$169,900
$169,900
For more information regarding the value of a property, please contact us for a free consultation.
3 Beds
2 Baths
1,662 SqFt
SOLD DATE : 07/30/2019
Key Details
Sold Price $169,900
Property Type Single Family Home
Sub Type Detached
Listing Status Sold
Purchase Type For Sale
Square Footage 1,662 sqft
Price per Sqft $102
Subdivision Kirklyn
MLS Listing ID PADE437354
Sold Date 07/30/19
Style Colonial,Traditional
Bedrooms 3
Full Baths 2
HOA Y/N N
Abv Grd Liv Area 1,662
Originating Board BRIGHT
Year Built 1940
Annual Tax Amount $5,986
Tax Year 2018
Lot Size 6,316 Sqft
Acres 0.14
Property Description
Pride of ownership is displayed throughout this charming stone home located on a scenic street in the timeless Kirklyn section of Upper Darby Township! Upon entering the home you are welcomed by the spacious and comfortable living room with plenty of light and accented with original stone fireplace. The formal dining room offers hardwood flooring, chair rail, large windows and beautiful chandelier. The updated kitchen boasts replaced countertops, upgraded flooring, stainless steel appliances and an eat in area. The stairwell with oak railing leads to the upper level where there is a master bedroom, full bath and two additional bedrooms. The bedrooms are neutrally painted with upgraded carpeting and plenty of closet space. The master has a walk in closet and a lovely sitting area with nice views to the outdoors and is the perfect place to relax and read. The full bath has a replaced vanity, updated flooring and a shower with tub. There are steps leading up to the finished attic which can be used as an office, playroom or extra space. A full basement completes the home with it's own bathroom and laundry area. The front porch has a beautiful patio with swing and room for outdoor seating. There is a nice sized backyard and a one car detached garage. This high character home with all it offers is truly a must see!
Location
State PA
County Delaware
Area Upper Darby Twp (10416)
Zoning RESIDENTIAL
Rooms
Other Rooms Living Room, Dining Room, Primary Bedroom, Bedroom 2, Bedroom 3, Kitchen, Basement, Attic
Basement Full
Interior
Interior Features Attic, Carpet, Chair Railings, Formal/Separate Dining Room, Kitchen - Eat-In, Kitchen - Galley, Walk-in Closet(s)
Heating Hot Water
Cooling Wall Unit, Window Unit(s)
Flooring Carpet, Hardwood
Fireplaces Number 1
Fireplaces Type Stone
Equipment Dishwasher, Disposal, Dryer - Gas, Refrigerator, Stainless Steel Appliances, Stove, Washer, Water Heater
Fireplace Y
Appliance Dishwasher, Disposal, Dryer - Gas, Refrigerator, Stainless Steel Appliances, Stove, Washer, Water Heater
Heat Source Oil
Laundry Basement
Exterior
Water Access N
Roof Type Asphalt
Accessibility None
Garage N
Building
Story 3+
Sewer Public Sewer
Water Public
Architectural Style Colonial, Traditional
Level or Stories 3+
Additional Building Above Grade, Below Grade
New Construction N
Schools
High Schools Upper Darby Senior
School District Upper Darby
Others
Senior Community No
Tax ID 16-08-01833-00
Ownership Fee Simple
SqFt Source Assessor
Acceptable Financing Cash, Conventional, FHA, VA
Listing Terms Cash, Conventional, FHA, VA
Financing Cash,Conventional,FHA,VA
Special Listing Condition Standard
Read Less Info
Want to know what your home might be worth? Contact us for a FREE valuation!

Our team is ready to help you sell your home for the highest possible price ASAP

Bought with Andrea Carvalho Bahia • Keller Williams Real Estate-Horsham
GET MORE INFORMATION
Licensed Real Estate Broker







