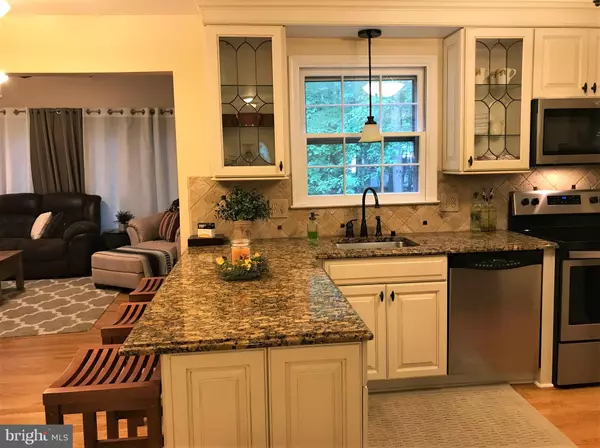$295,000
$298,500
1.2%For more information regarding the value of a property, please contact us for a free consultation.
4 Beds
3 Baths
2,952 SqFt
SOLD DATE : 08/02/2019
Key Details
Sold Price $295,000
Property Type Single Family Home
Sub Type Detached
Listing Status Sold
Purchase Type For Sale
Square Footage 2,952 sqft
Price per Sqft $99
Subdivision Highlands
MLS Listing ID MDCC165070
Sold Date 08/02/19
Style Colonial
Bedrooms 4
Full Baths 2
Half Baths 1
HOA Y/N N
Abv Grd Liv Area 2,078
Originating Board BRIGHT
Year Built 1985
Annual Tax Amount $2,721
Tax Year 2019
Lot Size 0.460 Acres
Acres 0.46
Lot Dimensions 87X187
Property Description
You'll love this very special colonial in absolutely mint condition! Just load up the van and move right in; you won't have to do a thing! Very popular Highlands community just over the Delaware line. Just love the granite kitchen, vaulted sunroom addition, 22x24 oversized deck, hot tub, wooded yard, fireplace, family and living rooms. Not to mention the low maintenance exterior, finished basement and 2 car garage. Plenty of parking in the driveway means there's lots of room for guests. The very peaceful surroundings with mature trees in the community make this home a wonderful residence in which to live. Warmer months will be truly enjoyable on the expansive deck overlooking the peaceful backyard. Remodeled bathrooms add to the comfort. I would say my favorite area of the house is the vaulted sunroom in the back. Enjoy the peaceful surroundings and deer that visit. This is an excellent house to consider as your new home.
Location
State MD
County Cecil
Zoning RR
Direction West
Rooms
Other Rooms Living Room, Dining Room, Primary Bedroom, Bedroom 2, Bedroom 3, Bedroom 4, Kitchen, Game Room, Family Room, Sun/Florida Room
Basement Connecting Stairway, Partially Finished, Walkout Stairs
Interior
Hot Water Electric
Heating Forced Air
Cooling Central A/C
Flooring Carpet, Hardwood
Fireplaces Number 1
Fireplaces Type Brick, Mantel(s)
Equipment Built-In Microwave, Dishwasher, Disposal
Fireplace N
Appliance Built-In Microwave, Dishwasher, Disposal
Heat Source Oil
Laundry Main Floor
Exterior
Exterior Feature Deck(s)
Parking Features Garage - Front Entry, Garage Door Opener, Inside Access
Garage Spaces 2.0
Water Access N
Accessibility None
Porch Deck(s)
Attached Garage 2
Total Parking Spaces 2
Garage Y
Building
Lot Description Backs to Trees
Story 2
Foundation Block
Sewer Public Sewer
Water Public
Architectural Style Colonial
Level or Stories 2
Additional Building Above Grade, Below Grade
Structure Type Dry Wall
New Construction N
Schools
Elementary Schools Cecil Mnr
Middle Schools Cherry Hil
High Schools Elkton
School District Cecil County Public Schools
Others
Senior Community No
Tax ID 04022009
Ownership Fee Simple
SqFt Source Assessor
Acceptable Financing Cash, Conventional, FHA
Horse Property N
Listing Terms Cash, Conventional, FHA
Financing Cash,Conventional,FHA
Special Listing Condition Standard
Read Less Info
Want to know what your home might be worth? Contact us for a FREE valuation!

Our team is ready to help you sell your home for the highest possible price ASAP

Bought with Stanley F Campbell • Integrity Real Estate
GET MORE INFORMATION
Licensed Real Estate Broker







