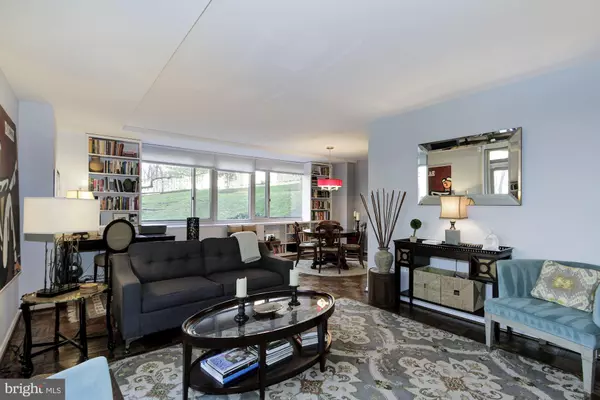$325,000
$330,000
1.5%For more information regarding the value of a property, please contact us for a free consultation.
1 Bed
1 Bath
950 SqFt
SOLD DATE : 07/26/2019
Key Details
Sold Price $325,000
Property Type Condo
Sub Type Condo/Co-op
Listing Status Sold
Purchase Type For Sale
Square Footage 950 sqft
Price per Sqft $342
Subdivision Cathedral Heights
MLS Listing ID DCDC403030
Sold Date 07/26/19
Style Unit/Flat
Bedrooms 1
Full Baths 1
Condo Fees $1,079/mo
HOA Y/N N
Abv Grd Liv Area 950
Originating Board BRIGHT
Year Built 1962
Annual Tax Amount $167,720
Tax Year 2019
Property Description
Beautiful light filled 1 bedroom home with LARGE PRIVATE TERRACE overlooking rolling hills and Glover Archibold Trail. This charming residence features renovated bath & kitchen, incredibly spacious living areas, tons of windows, stunning wood floors & beautifully painted! Other features include California Closets and new window treatments throughout. Secure garage parking, outdoor pool, extra storage, ample guest parking, 24 hr desk, professional onsite staff. Fee incl taxes, all utilities, Comcast internet & TV. Quick walk to Cathedral Commons. Pet policy: Cats allowed.
Location
State DC
County Washington
Zoning RA-1
Rooms
Main Level Bedrooms 1
Interior
Interior Features Built-Ins, Dining Area, Flat, Upgraded Countertops, Walk-in Closet(s), Window Treatments, Wood Floors
Hot Water Natural Gas
Heating Central
Cooling Central A/C
Equipment Built-In Range, Cooktop, Dishwasher, Disposal, Oven - Double, Oven - Self Cleaning, Oven/Range - Electric, Refrigerator
Fireplace N
Appliance Built-In Range, Cooktop, Dishwasher, Disposal, Oven - Double, Oven - Self Cleaning, Oven/Range - Electric, Refrigerator
Heat Source Natural Gas
Laundry Common
Exterior
Parking Features Garage Door Opener
Garage Spaces 1.0
Amenities Available Common Grounds, Elevator, Exercise Room, Extra Storage, Laundry Facilities, Meeting Room, Pool - Outdoor, Reserved/Assigned Parking
Water Access N
View Garden/Lawn, Pasture, Trees/Woods
Accessibility Elevator
Attached Garage 1
Total Parking Spaces 1
Garage Y
Building
Story 3+
Unit Features Mid-Rise 5 - 8 Floors
Sewer Public Sewer
Water Public
Architectural Style Unit/Flat
Level or Stories 3+
Additional Building Above Grade, Below Grade
New Construction N
Schools
Elementary Schools Stoddert
Middle Schools Hardy
School District District Of Columbia Public Schools
Others
HOA Fee Include Air Conditioning,Cable TV,Common Area Maintenance,Electricity,Heat,High Speed Internet,Lawn Maintenance,Management,Pool(s),Reserve Funds,Sewer,Snow Removal,Taxes,Trash,Water
Senior Community No
Tax ID 1802//0823
Ownership Cooperative
Special Listing Condition Standard
Read Less Info
Want to know what your home might be worth? Contact us for a FREE valuation!

Our team is ready to help you sell your home for the highest possible price ASAP

Bought with Rachael Alexandra Hesling • TTR Sotheby's International Realty
GET MORE INFORMATION
Licensed Real Estate Broker







