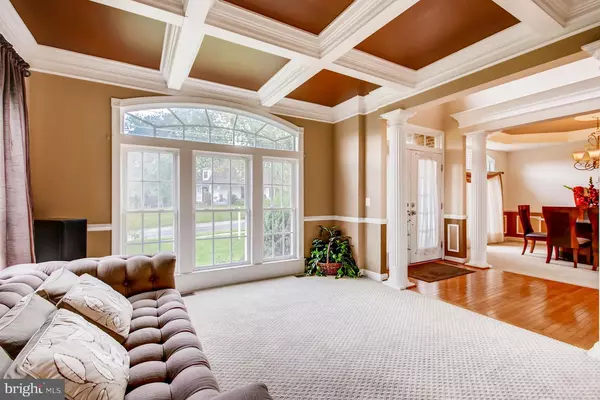$580,000
$609,900
4.9%For more information regarding the value of a property, please contact us for a free consultation.
5 Beds
5 Baths
3,896 SqFt
SOLD DATE : 06/26/2019
Key Details
Sold Price $580,000
Property Type Single Family Home
Sub Type Detached
Listing Status Sold
Purchase Type For Sale
Square Footage 3,896 sqft
Price per Sqft $148
Subdivision None Available
MLS Listing ID 1007476600
Sold Date 06/26/19
Style Colonial
Bedrooms 5
Full Baths 4
Half Baths 1
HOA Fees $25/ann
HOA Y/N Y
Abv Grd Liv Area 3,896
Originating Board MRIS
Year Built 2006
Annual Tax Amount $6,852
Tax Year 2018
Lot Size 0.311 Acres
Acres 0.31
Property Description
GRAND 2 STORY FOYER & FAMILY ROOM WITH SOARING CEILINGS, FORMAL LIVING RM, DINING RM WITH TRAY CEILING, BRIGHT & SUNNY GOURMET KITCHEN WITH GRANITE COUNTERS, STAINLESS STEEL APPLIANCES, & ISLAND. HAVE A SEAT & LETS EAT! DEN/OFFICE WITH FRENCH DOORS. MASTER BEDROOM SUITE WITH SPACIOUS SITTING AREA, WALK IN CLOSETS & A SPA BATH. NEW CARPET BEING INSTALLED ON THIRD LEVEL. FINISHED LOWER LEVEL WITH CUSTOM WET BAR, CURRENTLY SET UP AS A THEATER/MOVIE ROOM & ARCADE, 5TH BEDROOM & FULL BATH. TREX DECK WITH BUILT IN HOT TUB !! FURNITURE IS NEGOTIABLE & HOME WARRANTY INCLUDED! SELLER CREDIT FOR PAINT. HOME WARRANTY INCLUDED! THE ONLY THING MISSING IS YOU! http://9414ryansway.isforsale.com/?cpref=100#
Location
State MD
County Baltimore
Zoning RESIDENTIAL
Rooms
Basement Outside Entrance, Fully Finished
Interior
Interior Features Kitchen - Gourmet, Family Room Off Kitchen, Primary Bath(s), Chair Railings, Upgraded Countertops, Wet/Dry Bar, Floor Plan - Traditional
Hot Water Electric
Heating Forced Air
Cooling Central A/C
Fireplaces Number 1
Equipment Dishwasher, Microwave, Oven - Double, Six Burner Stove, Oven - Wall, Washer, Dryer, Disposal, Exhaust Fan, Icemaker, Oven - Self Cleaning, Refrigerator, Water Dispenser, Water Heater
Fireplace Y
Appliance Dishwasher, Microwave, Oven - Double, Six Burner Stove, Oven - Wall, Washer, Dryer, Disposal, Exhaust Fan, Icemaker, Oven - Self Cleaning, Refrigerator, Water Dispenser, Water Heater
Heat Source Natural Gas
Exterior
Parking Features Garage - Side Entry
Garage Spaces 2.0
Water Access N
Accessibility None
Attached Garage 2
Total Parking Spaces 2
Garage Y
Building
Story 3+
Sewer Public Sewer
Water Public
Architectural Style Colonial
Level or Stories 3+
Additional Building Above Grade
New Construction N
Schools
Elementary Schools Chapel Hill
Middle Schools Perry Hall
High Schools Perry Hall
School District Baltimore County Public Schools
Others
Senior Community No
Ownership Fee Simple
SqFt Source Estimated
Special Listing Condition Standard
Read Less Info
Want to know what your home might be worth? Contact us for a FREE valuation!

Our team is ready to help you sell your home for the highest possible price ASAP

Bought with L. Brent Johnson • RE/MAX Advantage Realty
GET MORE INFORMATION
Licensed Real Estate Broker







