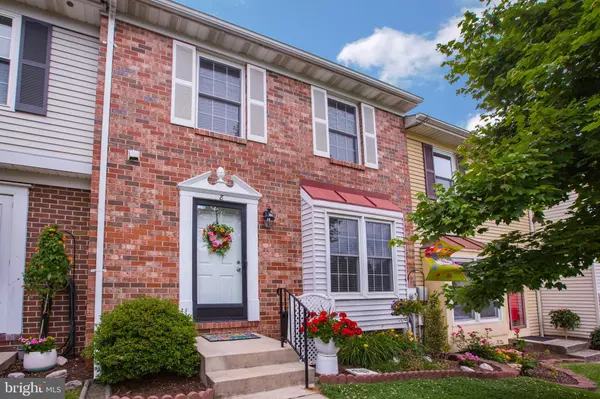$230,000
$230,000
For more information regarding the value of a property, please contact us for a free consultation.
3 Beds
4 Baths
1,510 SqFt
SOLD DATE : 07/08/2019
Key Details
Sold Price $230,000
Property Type Townhouse
Sub Type Interior Row/Townhouse
Listing Status Sold
Purchase Type For Sale
Square Footage 1,510 sqft
Price per Sqft $152
Subdivision Castlemill
MLS Listing ID MDBC461052
Sold Date 07/08/19
Style Contemporary
Bedrooms 3
Full Baths 2
Half Baths 2
HOA Y/N N
Abv Grd Liv Area 1,360
Originating Board BRIGHT
Year Built 1981
Annual Tax Amount $2,770
Tax Year 2018
Lot Size 2,410 Sqft
Acres 0.06
Property Description
Rare three Bedroom, two full, and two half bath, townhome with large yard in the quiet Castlemill neighborhood. Lots of space in this well kept house. The finished basement with wood burning fireplace and half bath, makes for a great extra living space. There is a half bath on the main level which walks out to a deck which is great for entertaining and a fenced yard with a large shed. Windows and sliding glass door are very recent, fresh paint, carpet too! Stainless steel appliances, the kitchen is adjacent to dining room, sunken living room with sliding doors to spacious deck great for entertaining, wood flooring, large master bedroom w/ private bath, fenced in back yard makes this a great place to call home. Great location with lots to do nearby. Close to The Avenue, White Marsh Town Center, Gunpowder Falls, I-95 & 695, plenty of restaurants, shopping, and things to do nearby.
Location
State MD
County Baltimore
Zoning R-8
Rooms
Basement Full, Fully Finished
Interior
Interior Features Carpet, Dining Area, Kitchen - Eat-In, Pantry, Skylight(s), Upgraded Countertops
Hot Water Natural Gas
Heating Heat Pump(s)
Cooling Central A/C
Fireplaces Number 1
Fireplaces Type Wood
Equipment Stainless Steel Appliances, Built-In Microwave, Disposal, Oven/Range - Electric, Refrigerator, Washer - Front Loading, Dryer
Fireplace Y
Appliance Stainless Steel Appliances, Built-In Microwave, Disposal, Oven/Range - Electric, Refrigerator, Washer - Front Loading, Dryer
Heat Source Electric
Exterior
Fence Wood
Water Access N
Accessibility Other
Garage N
Building
Story 3+
Sewer Public Sewer
Water Public
Architectural Style Contemporary
Level or Stories 3+
Additional Building Above Grade, Below Grade
New Construction N
Schools
Elementary Schools Joppa View
Middle Schools Perry Hall
High Schools Perry Hall
School District Baltimore County Public Schools
Others
Pets Allowed Y
Senior Community No
Tax ID 04111800000437
Ownership Fee Simple
SqFt Source Estimated
Special Listing Condition Standard
Pets Allowed No Pet Restrictions
Read Less Info
Want to know what your home might be worth? Contact us for a FREE valuation!

Our team is ready to help you sell your home for the highest possible price ASAP

Bought with Michelle L Delk • Turnock Real Est. Services, Inc.
GET MORE INFORMATION
Licensed Real Estate Broker







