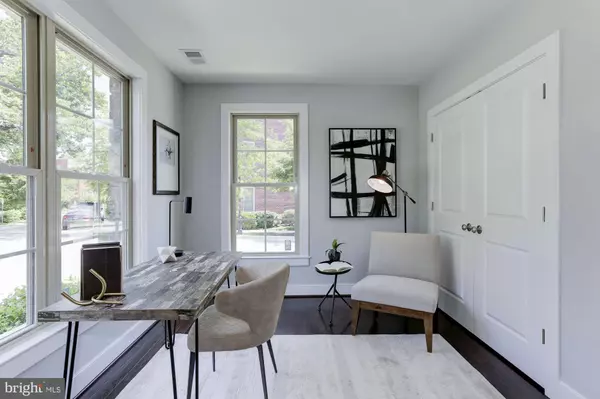$858,500
$849,900
1.0%For more information regarding the value of a property, please contact us for a free consultation.
4 Beds
4 Baths
1,837 SqFt
SOLD DATE : 07/16/2019
Key Details
Sold Price $858,500
Property Type Townhouse
Sub Type End of Row/Townhouse
Listing Status Sold
Purchase Type For Sale
Square Footage 1,837 sqft
Price per Sqft $467
Subdivision Chancellors Row
MLS Listing ID DCDC432882
Sold Date 07/16/19
Style Traditional
Bedrooms 4
Full Baths 3
Half Baths 1
HOA Fees $139/mo
HOA Y/N Y
Abv Grd Liv Area 1,837
Originating Board BRIGHT
Year Built 2013
Annual Tax Amount $7,297
Tax Year 2019
Lot Size 1,014 Sqft
Acres 0.02
Property Description
Rarely available end unit at Chancellors Row with wrap around stone facade matching the historic facade of St. Paul s College. Stone steps up to front door with glass transom above opens to tiled entryway with stairs to Upper Levels, door to two car Attached Garage and double doors to Office/Fourth Bedroom. Open Main Level with bright North/South Exposure features Kitchen with plentiful white cabinetry, granite counters, Island/Breakfast Bar, double door Pantry and glass French door to Deck. Dining Area is open to Living Area and features two windows. Living Area with four windows, gas fireplace, recessed lighting and hardwood flooring. Second level features Southern exposure Master Suite with walk-in closet, hardwood flooring, overhead lighting and Bath with double bowl vanity and marble walk-in shower with built-in bench. Second Bedroom Suite with hardwood flooring, overhead lighting closet and marble patterned tiled Bath. Laundry closet with side by side Maytag Washer and Dryer, hallway linen closet. Upper level Loft/Family Room/Third Bedroom features recessed lighting, wide sliding glass door to spacious rooftop deck with Capital Dome views, pulldown stairs to attic and full bath with walk-in marble patterned tiled shower.
Location
State DC
County Washington
Rooms
Other Rooms Living Room, Dining Room, Primary Bedroom, Bedroom 2, Bedroom 4, Kitchen, Bathroom 3
Interior
Heating Central
Cooling Central A/C
Flooring Hardwood
Fireplaces Number 1
Fireplaces Type Gas/Propane, Mantel(s)
Equipment Built-In Microwave, Cooktop, Dishwasher, Disposal, Dryer, Exhaust Fan, Oven - Single, Refrigerator, Stainless Steel Appliances, Washer, Water Heater
Fireplace Y
Appliance Built-In Microwave, Cooktop, Dishwasher, Disposal, Dryer, Exhaust Fan, Oven - Single, Refrigerator, Stainless Steel Appliances, Washer, Water Heater
Heat Source Natural Gas
Laundry Dryer In Unit, Upper Floor, Washer In Unit
Exterior
Parking Features Garage - Rear Entry, Garage Door Opener, Inside Access
Garage Spaces 2.0
Amenities Available Common Grounds, Tot Lots/Playground
Water Access N
View City
Accessibility None
Attached Garage 2
Total Parking Spaces 2
Garage Y
Building
Story 3+
Sewer Public Sewer
Water Public
Architectural Style Traditional
Level or Stories 3+
Additional Building Above Grade
New Construction N
Schools
School District District Of Columbia Public Schools
Others
Pets Allowed Y
HOA Fee Include Common Area Maintenance,Lawn Maintenance,Management,Snow Removal,Trash
Senior Community No
Tax ID 3648//0917
Ownership Fee Simple
SqFt Source Estimated
Special Listing Condition Standard
Pets Allowed No Pet Restrictions
Read Less Info
Want to know what your home might be worth? Contact us for a FREE valuation!

Our team is ready to help you sell your home for the highest possible price ASAP

Bought with Boris Miric • Fathom Realty MD, LLC
GET MORE INFORMATION
Licensed Real Estate Broker







