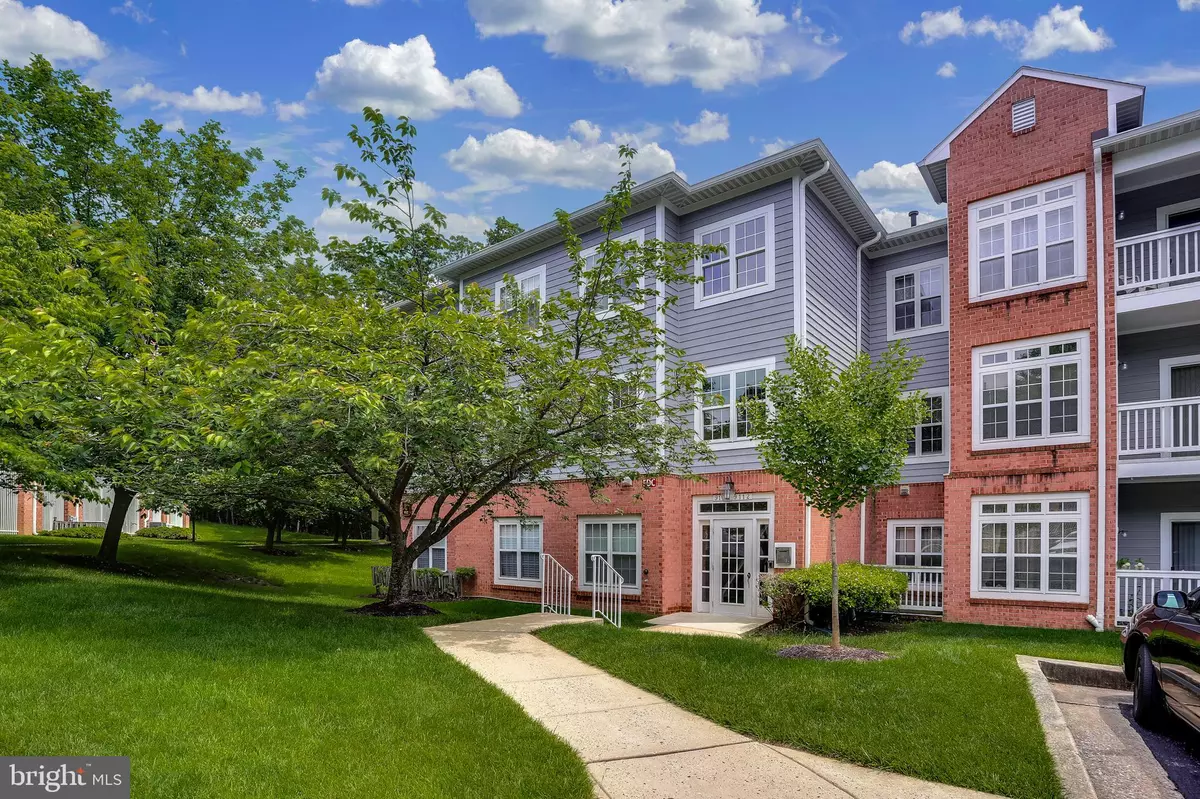$182,700
$179,900
1.6%For more information regarding the value of a property, please contact us for a free consultation.
3 Beds
2 Baths
1,402 SqFt
SOLD DATE : 07/10/2019
Key Details
Sold Price $182,700
Property Type Condo
Sub Type Condo/Co-op
Listing Status Sold
Purchase Type For Sale
Square Footage 1,402 sqft
Price per Sqft $130
Subdivision Spring Mill Condominium
MLS Listing ID MDBC457678
Sold Date 07/10/19
Style Unit/Flat
Bedrooms 3
Full Baths 2
Condo Fees $460/mo
HOA Y/N N
Abv Grd Liv Area 1,402
Originating Board BRIGHT
Year Built 1994
Annual Tax Amount $2,749
Tax Year 2018
Lot Size 1,402 Sqft
Acres 0.03
Property Description
Outfitted with plenty of conveniences and offered as one of the largest units in the community, this lovely three bedroom, two bath condo is certain to impress! Lovingly maintained and filled with natural light, you won t want to miss all that this home has to offer. It begins with a spacious, open concept living area, featuring ample space for living and dining rooms alike. The living room features a ceiling fan and a large set of windows providing serene neighborhood views. The dining room is just steps away from the kitchen (with a convenient pass-through!), which features stainless steel appliances and abundant cabinet and counter space. All three bedrooms are generously sized, including the luxurious owner s suite with its own private attached bath. The two secondary bedrooms share a large full hall bath, which is certain to provide plenty of convenience. This home is completed by its fabulous location with all the amenities you ve been waiting for: Gated access to the community for extra security, a separate gated building entry, two pools, tennis courts, a park, courtyards, green space, mature trees, and so much more. You are ideally situated in a peaceful section of Owings Mills, yet near to many major routes, local hot spots, and so much more. Come fall in love!
Location
State MD
County Baltimore
Zoning RESIDENTIAL
Rooms
Other Rooms Living Room, Dining Room, Primary Bedroom, Bedroom 2, Kitchen, Bedroom 1, Bathroom 1, Primary Bathroom
Main Level Bedrooms 3
Interior
Interior Features Breakfast Area, Carpet, Ceiling Fan(s), Combination Dining/Living, Dining Area, Flat, Kitchen - Eat-In
Hot Water Natural Gas
Heating Forced Air
Cooling Central A/C
Flooring Carpet
Equipment Built-In Microwave, Dishwasher, Disposal, Dryer, Refrigerator, Stove, Washer
Fireplace N
Appliance Built-In Microwave, Dishwasher, Disposal, Dryer, Refrigerator, Stove, Washer
Heat Source Natural Gas
Laundry Main Floor, Washer In Unit, Dryer In Unit
Exterior
Exterior Feature Patio(s)
Parking Features Other
Garage Spaces 2.0
Amenities Available Common Grounds, Gated Community, Party Room, Pool - Outdoor, Swimming Pool, Tennis Courts
Water Access N
View Trees/Woods
Accessibility Level Entry - Main
Porch Patio(s)
Total Parking Spaces 2
Garage Y
Building
Story 1
Unit Features Garden 1 - 4 Floors
Sewer Public Sewer
Water Public
Architectural Style Unit/Flat
Level or Stories 1
Additional Building Above Grade, Below Grade
Structure Type Dry Wall
New Construction N
Schools
Elementary Schools New Town
Middle Schools Deer Park Middle Magnet School
High Schools New Town
School District Baltimore County Public Schools
Others
Pets Allowed Y
HOA Fee Include Common Area Maintenance,Ext Bldg Maint,Lawn Maintenance,Management,Pool(s),Reserve Funds,Security Gate,Snow Removal,Trash,Water
Senior Community No
Tax ID 04022200021838
Ownership Condominium
Security Features Main Entrance Lock,Security Gate
Acceptable Financing Cash, Conventional, FHA, Negotiable, VA
Horse Property N
Listing Terms Cash, Conventional, FHA, Negotiable, VA
Financing Cash,Conventional,FHA,Negotiable,VA
Special Listing Condition Standard
Pets Allowed Size/Weight Restriction
Read Less Info
Want to know what your home might be worth? Contact us for a FREE valuation!

Our team is ready to help you sell your home for the highest possible price ASAP

Bought with Lloidy Guevara • RE/MAX Town Center
GET MORE INFORMATION
Licensed Real Estate Broker







