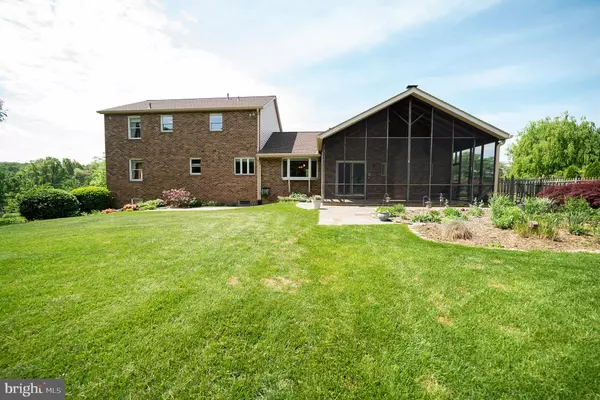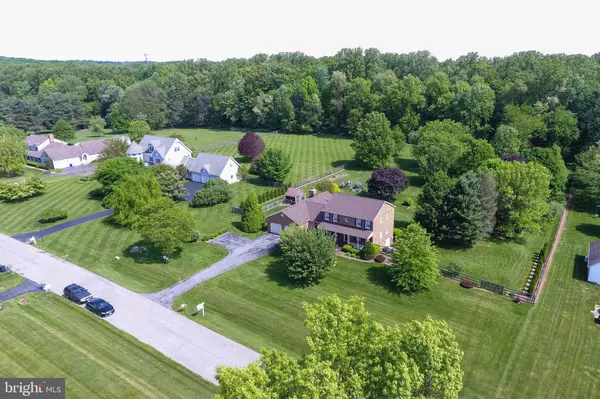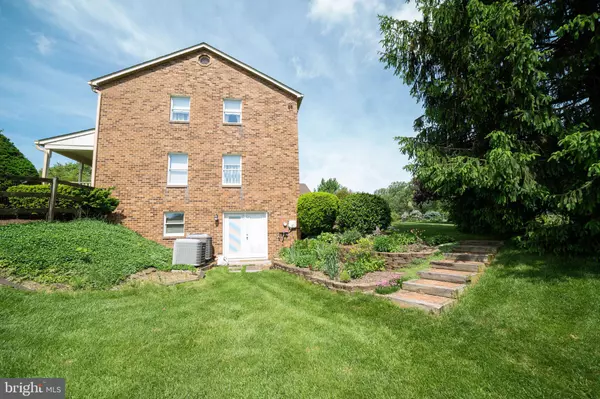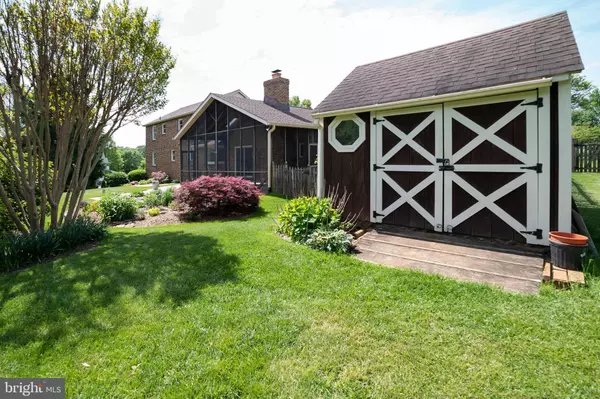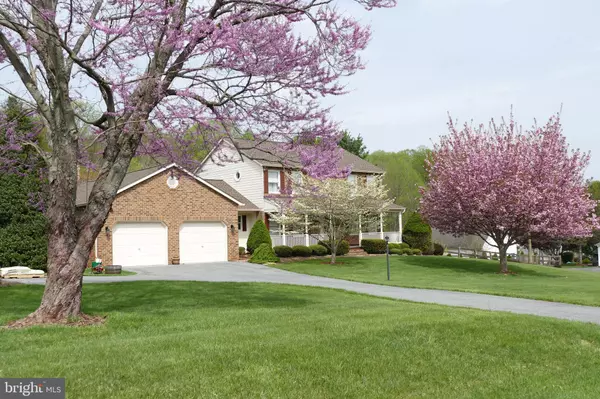$595,000
$595,000
For more information regarding the value of a property, please contact us for a free consultation.
4 Beds
3 Baths
2,611 SqFt
SOLD DATE : 06/11/2019
Key Details
Sold Price $595,000
Property Type Single Family Home
Sub Type Detached
Listing Status Sold
Purchase Type For Sale
Square Footage 2,611 sqft
Price per Sqft $227
Subdivision Wilderness Walk
MLS Listing ID MDMC653104
Sold Date 06/11/19
Style Colonial
Bedrooms 4
Full Baths 3
HOA Y/N N
Abv Grd Liv Area 2,611
Originating Board BRIGHT
Year Built 1987
Annual Tax Amount $6,254
Tax Year 2018
Lot Size 2.000 Acres
Acres 2.0
Property Description
IMMACULATELY CLEAN, perfectly manicured and ready for move in today! First time to market for this lovingly cared for and updated home on 2 private, level acres backing to parkland. This home checks all the boxes: fenced rear yard, completely remodeled master bath, hardwood floors upstairs and downstairs (they look brand new), fireplace, beautiful family room, living room and separate dining room, large screened in porch, front porch with south facing view, no HOA, cul-de-sac location, big storage shed, large finished lower level with walk out, workshop and much more! Recent updates include: new fireplace liner, 2016; new basement carpet, 2017; 50 year roof and gutters in 2018, interior paint, 2017 & 2019; new heat pump and furnace approx 2018. Priced right. Come see it before it's gone!
Location
State MD
County Montgomery
Zoning RE2
Rooms
Basement Other
Main Level Bedrooms 1
Interior
Interior Features Breakfast Area, Carpet, Dining Area, Entry Level Bedroom, Family Room Off Kitchen, Floor Plan - Traditional, Formal/Separate Dining Room, Kitchen - Eat-In, Kitchen - Table Space, Primary Bath(s), Pantry
Hot Water Electric
Heating Heat Pump(s)
Cooling Central A/C, Ceiling Fan(s), Heat Pump(s)
Flooring Hardwood, Carpet, Ceramic Tile
Fireplaces Number 1
Equipment Built-In Microwave, Dishwasher
Fireplace Y
Appliance Built-In Microwave, Dishwasher
Heat Source Electric
Exterior
Parking Features Garage - Front Entry
Garage Spaces 2.0
Water Access N
Accessibility Entry Slope <1'
Attached Garage 2
Total Parking Spaces 2
Garage Y
Building
Story 3+
Sewer Gravity Sept Fld
Water Well
Architectural Style Colonial
Level or Stories 3+
Additional Building Above Grade, Below Grade
New Construction N
Schools
Elementary Schools Woodfield
Middle Schools John T. Baker
High Schools Damascus
School District Montgomery County Public Schools
Others
Senior Community No
Tax ID 161202534128
Ownership Fee Simple
SqFt Source Assessor
Acceptable Financing FHA, Conventional, Cash, VA
Listing Terms FHA, Conventional, Cash, VA
Financing FHA,Conventional,Cash,VA
Special Listing Condition Standard
Read Less Info
Want to know what your home might be worth? Contact us for a FREE valuation!

Our team is ready to help you sell your home for the highest possible price ASAP

Bought with Tracy D Diamond • EXP Realty, LLC
GET MORE INFORMATION
Licensed Real Estate Broker



