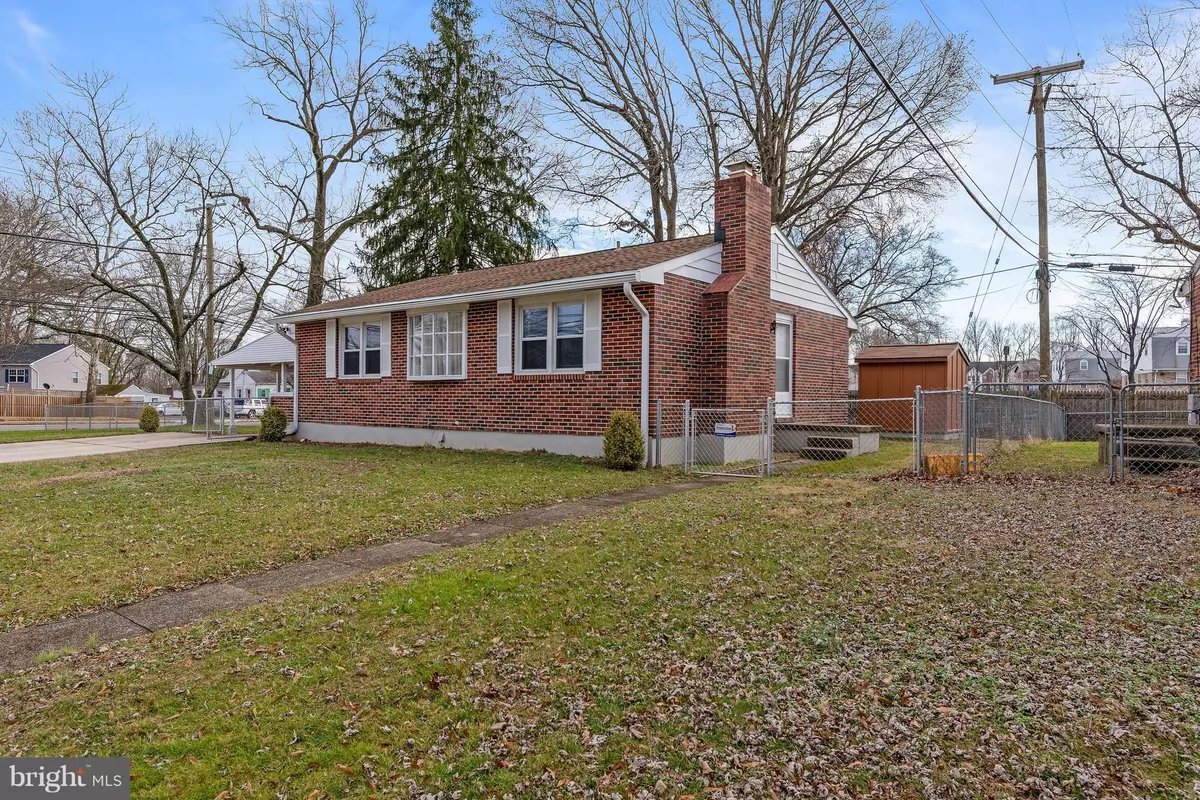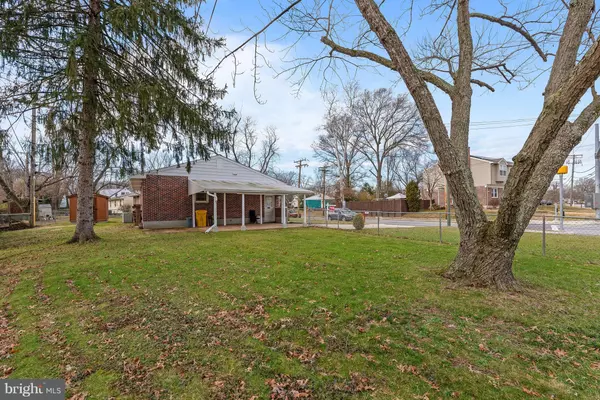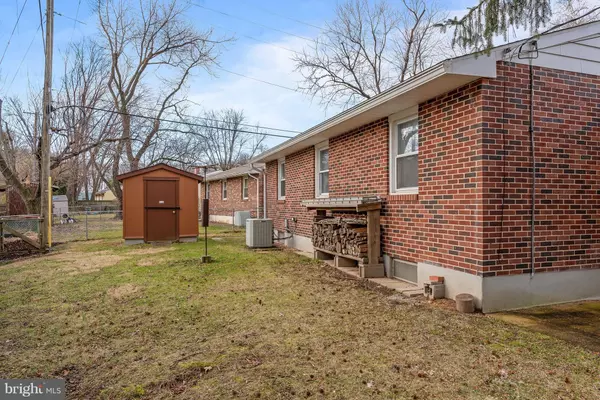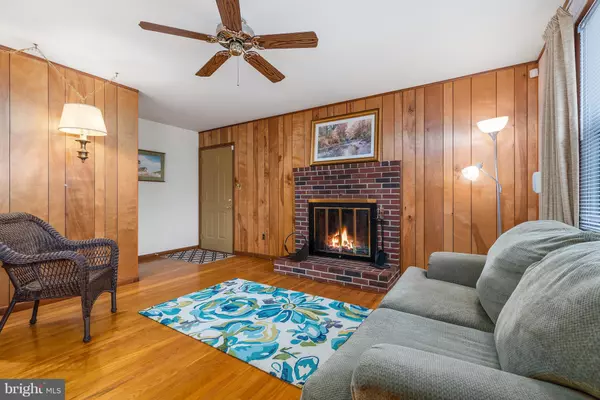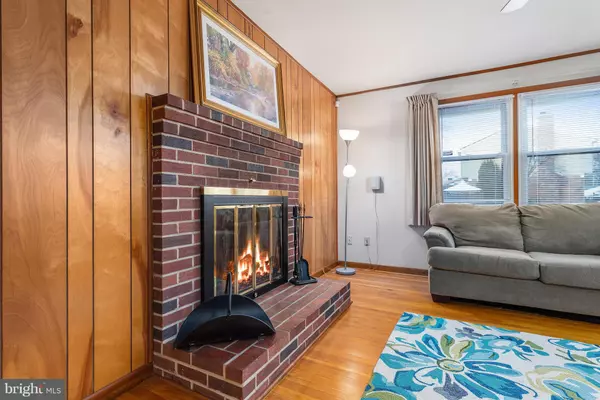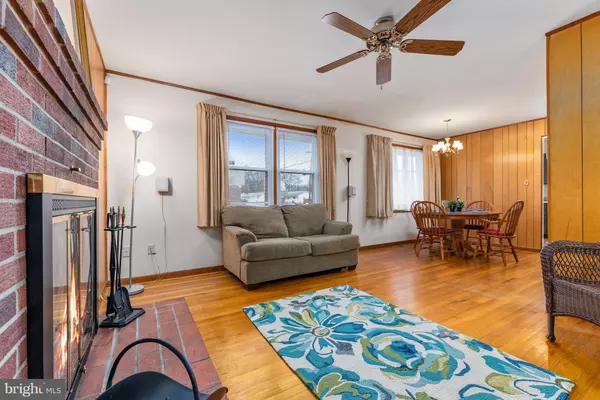$257,800
$257,800
For more information regarding the value of a property, please contact us for a free consultation.
3 Beds
1 Bath
1,044 SqFt
SOLD DATE : 06/04/2019
Key Details
Sold Price $257,800
Property Type Single Family Home
Sub Type Detached
Listing Status Sold
Purchase Type For Sale
Square Footage 1,044 sqft
Price per Sqft $246
Subdivision Stonewood
MLS Listing ID MDAA256118
Sold Date 06/04/19
Style Ranch/Rambler
Bedrooms 3
Full Baths 1
HOA Y/N N
Abv Grd Liv Area 1,044
Originating Board BRIGHT
Year Built 1959
Annual Tax Amount $2,439
Tax Year 2018
Lot Size 7,848 Sqft
Acres 0.18
Property Description
ESTATE SALE - House is nice condition and ready for your finishing touches! Brick rancher on spacious fenced corner lot with carport, conveniently located near Route 100 for easy commuting! Corner lot, 3 Bedrooms, Living room with wood burning fireplace, hardwood floors, Basement has been professionally waterproofed & mitigated for mold, Gas HWH 2015, Gas furnace, Lower level has workshop area and lots of storage space, Shed in rear yard to store your outside tools
Location
State MD
County Anne Arundel
Zoning R5
Rooms
Other Rooms Living Room, Dining Room, Primary Bedroom, Bedroom 2, Bedroom 3, Kitchen, Basement, Bathroom 1
Basement Full, Space For Rooms, Unfinished, Water Proofing System, Workshop
Main Level Bedrooms 3
Interior
Interior Features Ceiling Fan(s), Dining Area, Formal/Separate Dining Room, Wood Floors
Hot Water Natural Gas
Heating Forced Air
Cooling Central A/C, Ceiling Fan(s)
Flooring Hardwood, Vinyl
Fireplaces Number 1
Fireplaces Type Wood
Equipment Oven/Range - Electric, Refrigerator, Range Hood, Dryer - Electric, Washer, Water Heater, Disposal
Fireplace Y
Appliance Oven/Range - Electric, Refrigerator, Range Hood, Dryer - Electric, Washer, Water Heater, Disposal
Heat Source Natural Gas
Exterior
Garage Spaces 2.0
Fence Chain Link, Rear, Privacy
Water Access N
View Garden/Lawn
Roof Type Architectural Shingle
Accessibility None
Total Parking Spaces 2
Garage N
Building
Story 2
Foundation Brick/Mortar
Sewer Public Sewer
Water Public
Architectural Style Ranch/Rambler
Level or Stories 2
Additional Building Above Grade, Below Grade
New Construction N
Schools
School District Anne Arundel County Public Schools
Others
Senior Community No
Tax ID 020376720392950
Ownership Fee Simple
SqFt Source Assessor
Security Features Security System
Acceptable Financing Cash, Conventional, FHA, VA
Listing Terms Cash, Conventional, FHA, VA
Financing Cash,Conventional,FHA,VA
Special Listing Condition Standard
Read Less Info
Want to know what your home might be worth? Contact us for a FREE valuation!

Our team is ready to help you sell your home for the highest possible price ASAP

Bought with Frederick D Styles • Styles Realty Company


