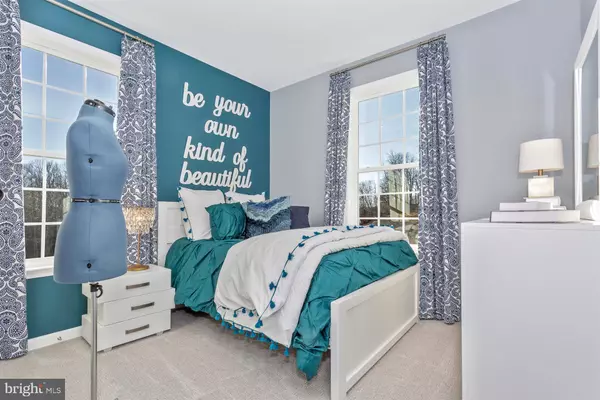$414,650
$414,650
For more information regarding the value of a property, please contact us for a free consultation.
3 Beds
3 Baths
2,004 SqFt
SOLD DATE : 05/03/2019
Key Details
Sold Price $414,650
Property Type Townhouse
Sub Type End of Row/Townhouse
Listing Status Sold
Purchase Type For Sale
Square Footage 2,004 sqft
Price per Sqft $206
Subdivision Parkside At Westphalia
MLS Listing ID MDPG504008
Sold Date 05/03/19
Style Colonial
Bedrooms 3
Full Baths 2
Half Baths 1
HOA Fees $102/mo
HOA Y/N Y
Abv Grd Liv Area 2,004
Originating Board BRIGHT
Year Built 2019
Tax Year 2019
Lot Size 2,199 Sqft
Acres 0.05
Property Description
Pamper yourself with the Davenport II model. This home welcomes with you with an open floor plan that is highlighted by a very spacious kitchen/breakfast area. An additional breakfast bar, great room and powder room finish out the main level space. You can choose to expand this home by up to 10 to finish out almost at 2700 sf! Any extension provides you an over-sized master bedroom, 2 large walk in closets, and a luxurious a full bath with separate shower and soaking tub. The Davenport offers a 1 car garage, you ll also have plenty of parking with our extra wide driveway that allows 2 cars to park side by side!
Location
State MD
County Prince Georges
Zoning RM
Rooms
Other Rooms Primary Bedroom, Bedroom 2, Bedroom 3, Kitchen, Game Room, Family Room
Interior
Interior Features Attic, Kitchen - Eat-In
Hot Water Natural Gas
Heating Programmable Thermostat, Forced Air
Cooling Central A/C, Programmable Thermostat
Equipment Built-In Microwave, Disposal, Dishwasher, Stainless Steel Appliances, Washer/Dryer Hookups Only, Oven/Range - Gas
Fireplace N
Window Features Low-E
Appliance Built-In Microwave, Disposal, Dishwasher, Stainless Steel Appliances, Washer/Dryer Hookups Only, Oven/Range - Gas
Heat Source Natural Gas
Exterior
Parking Features Inside Access
Garage Spaces 1.0
Amenities Available Bike Trail, Club House, Common Grounds, Exercise Room, Fitness Center, Jog/Walk Path, Meeting Room, Pool - Outdoor, Tennis Courts, Tennis - Indoor, Tot Lots/Playground
Water Access N
Roof Type Asphalt
Accessibility None
Attached Garage 1
Total Parking Spaces 1
Garage Y
Building
Story 3+
Foundation Slab
Sewer Public Sewer
Water Public
Architectural Style Colonial
Level or Stories 3+
Additional Building Above Grade
Structure Type 9'+ Ceilings
New Construction Y
Schools
School District Prince George'S County Public Schools
Others
Senior Community No
Tax ID NO RECORD
Ownership Fee Simple
SqFt Source Estimated
Special Listing Condition Standard
Read Less Info
Want to know what your home might be worth? Contact us for a FREE valuation!

Our team is ready to help you sell your home for the highest possible price ASAP

Bought with BJ Hooker • Inkscale Realty
GET MORE INFORMATION
Licensed Real Estate Broker







