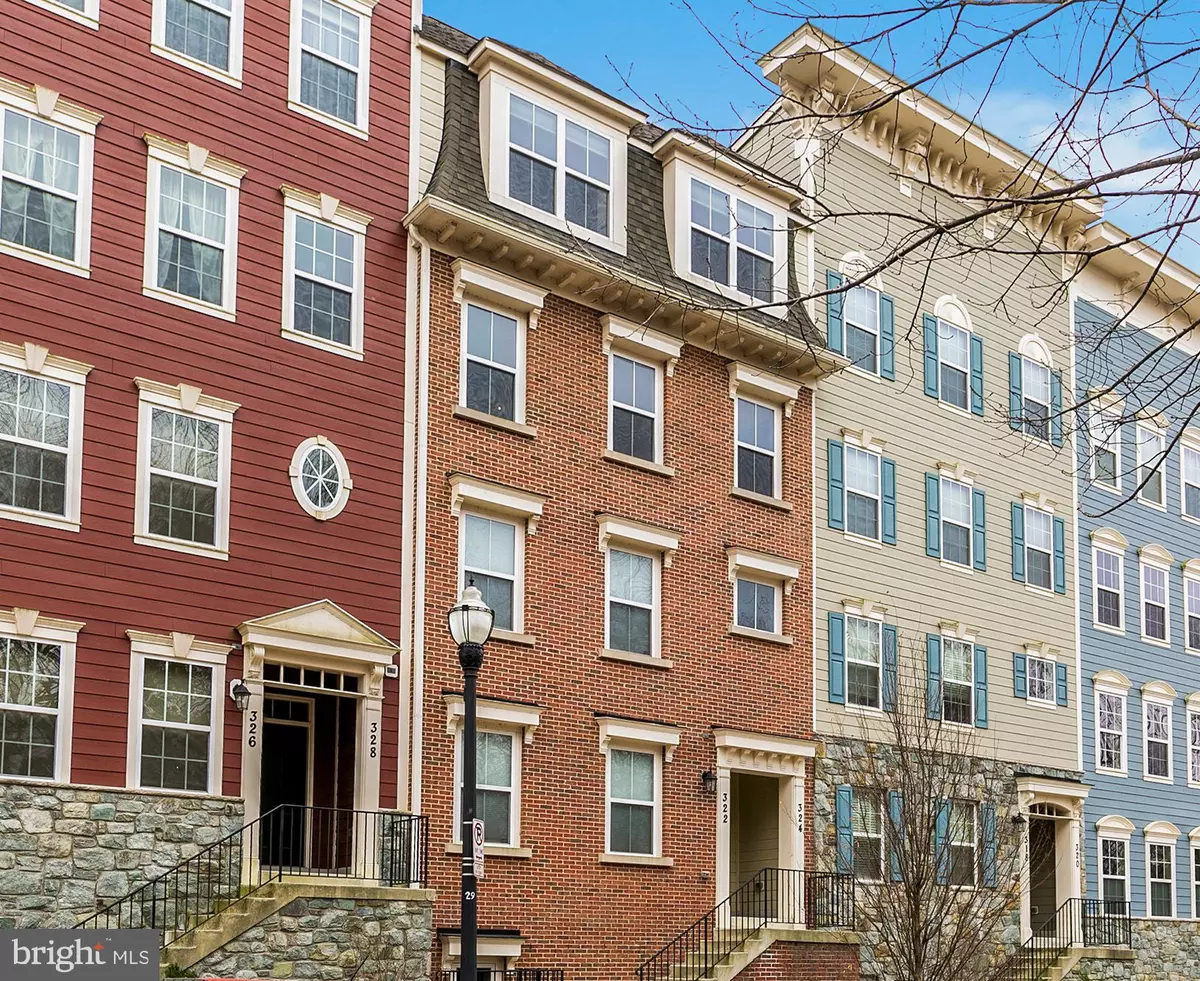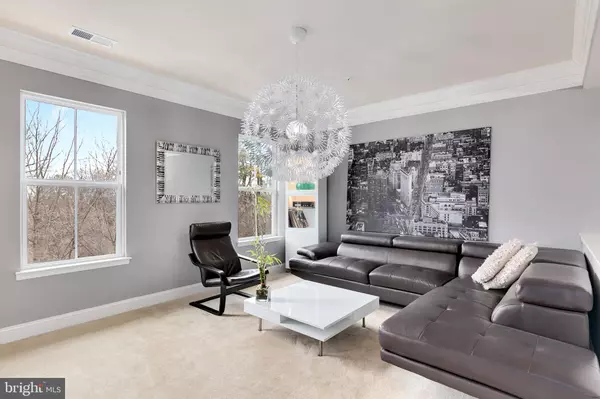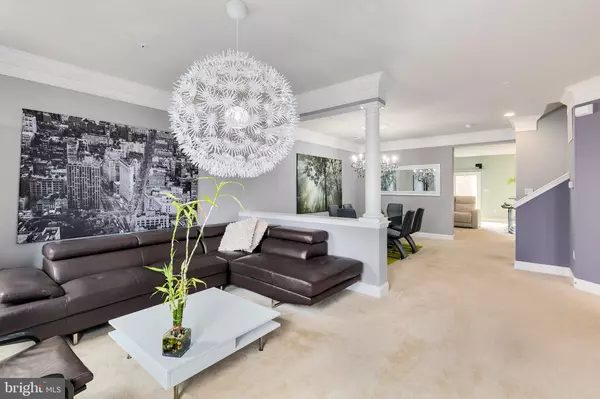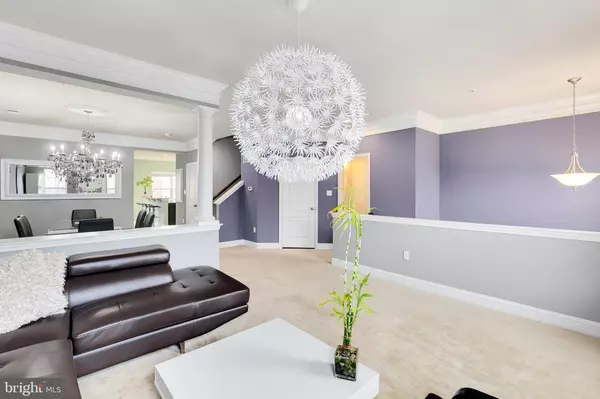$360,000
$359,900
For more information regarding the value of a property, please contact us for a free consultation.
3 Beds
3 Baths
2,593 SqFt
SOLD DATE : 04/30/2019
Key Details
Sold Price $360,000
Property Type Condo
Sub Type Condo/Co-op
Listing Status Sold
Purchase Type For Sale
Square Footage 2,593 sqft
Price per Sqft $138
Subdivision Summit Crossing Codm
MLS Listing ID MDMC620500
Sold Date 04/30/19
Style Contemporary
Bedrooms 3
Full Baths 2
Half Baths 1
Condo Fees $240/mo
HOA Y/N N
Abv Grd Liv Area 2,593
Originating Board BRIGHT
Year Built 2013
Annual Tax Amount $4,519
Tax Year 2019
Property Description
Gorgeous upper level condo with peaceful views of protected woodlands. Bright and spacious main level with an effortless flow from the formal living and dining rooms to the kitchen and family room offering the perfect layout for daily living and entertaining. The gourmet kitchen features upgraded stainless appliances, granite counters, breakfast bar, 5 burner gas stove, microwave and pantry. Retreat to the generously-sized master bedroom with walk-in closet and en suite bath. The two other comfortably-sized bedrooms have window seats and private views. A full bath, laundry room and an office/media room complete the second level. Centrally located and the MARC train within walking distance makes for easy commuting.
Location
State MD
County Montgomery
Zoning 012
Rooms
Other Rooms Living Room, Dining Room, Primary Bedroom, Bedroom 2, Bedroom 3, Kitchen, Family Room, Office, Bathroom 2, Primary Bathroom
Interior
Interior Features Carpet, Family Room Off Kitchen, Floor Plan - Open, Kitchen - Island, Primary Bath(s), Recessed Lighting, Walk-in Closet(s)
Heating Forced Air
Cooling Central A/C
Flooring Carpet
Equipment Built-In Microwave, Dishwasher, Disposal, Oven/Range - Gas, Refrigerator, Stainless Steel Appliances, Dryer - Front Loading, Washer - Front Loading
Fireplace N
Appliance Built-In Microwave, Dishwasher, Disposal, Oven/Range - Gas, Refrigerator, Stainless Steel Appliances, Dryer - Front Loading, Washer - Front Loading
Heat Source Natural Gas
Laundry Upper Floor
Exterior
Parking Features Garage - Rear Entry
Garage Spaces 2.0
Amenities Available Common Grounds
Water Access N
View Trees/Woods
Accessibility None
Attached Garage 1
Total Parking Spaces 2
Garage Y
Building
Story 2
Sewer Private Sewer
Water Public
Architectural Style Contemporary
Level or Stories 2
Additional Building Above Grade, Below Grade
New Construction N
Schools
Elementary Schools Gaithersburg
Middle Schools Gaithersburg
High Schools Gaithersburg
School District Montgomery County Public Schools
Others
HOA Fee Include Snow Removal,Trash,Insurance,Common Area Maintenance,Lawn Care Front
Senior Community No
Tax ID 160903710773
Ownership Condominium
Horse Property N
Special Listing Condition Standard
Read Less Info
Want to know what your home might be worth? Contact us for a FREE valuation!

Our team is ready to help you sell your home for the highest possible price ASAP

Bought with Anjelika V Dmitrieva • Long & Foster Real Estate, Inc.
GET MORE INFORMATION
Licensed Real Estate Broker







