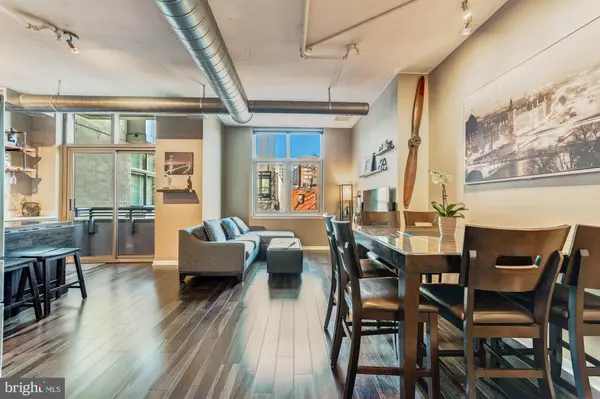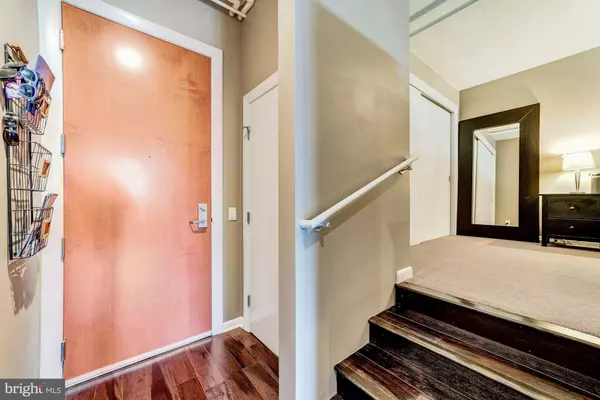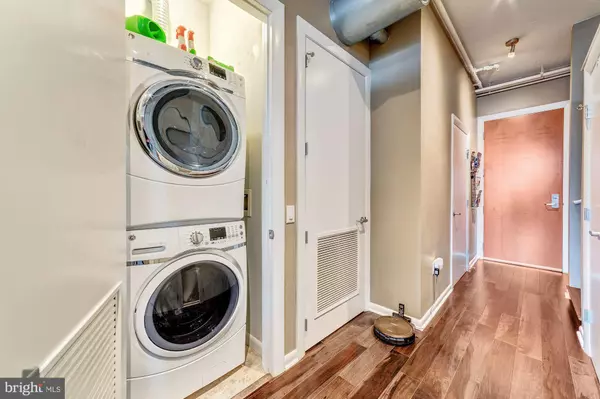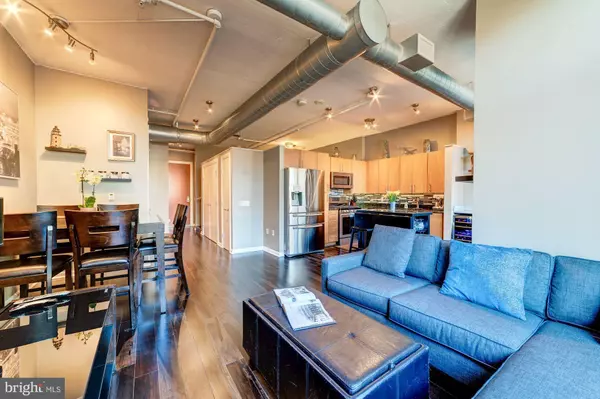$465,000
$455,000
2.2%For more information regarding the value of a property, please contact us for a free consultation.
1 Bed
1 Bath
703 SqFt
SOLD DATE : 04/25/2019
Key Details
Sold Price $465,000
Property Type Condo
Sub Type Condo/Co-op
Listing Status Sold
Purchase Type For Sale
Square Footage 703 sqft
Price per Sqft $661
Subdivision Mount Vernon
MLS Listing ID DCDC402996
Sold Date 04/25/19
Style Contemporary
Bedrooms 1
Full Baths 1
Condo Fees $484/mo
HOA Y/N N
Abv Grd Liv Area 703
Originating Board BRIGHT
Year Built 2007
Annual Tax Amount $3,772
Tax Year 2018
Lot Size 93 Sqft
Property Description
Updated and modern city chic condo with high ceilings and new wood floors. The kitchen has just been upgraded with all new high end stainless steel appliances, wine fridge and installed bar. Newly renovated bathroom with modern shower head and glass doors. Brand new high efficiency front loading full size washer and dryer. Connect with the outdoors from the Juliet Balcony in the open concept living space. Enormous lofted bedroom with custom closets. Enjoy breath taking city views from the rooftop deck with new grills and abundant patio furniture. Convenient garage parking spot and storage unit included! The Madrigal Lofts concierge provides extra security and convenience for your guests and packages alike. With an exercise room, on-site management and central downtown Mt Vernon Triangle location, you will love all that city living has to offer!
Location
State DC
County Washington
Zoning D-4-R
Direction West
Rooms
Main Level Bedrooms 1
Interior
Interior Features Ceiling Fan(s), Combination Kitchen/Living, Elevator, Intercom, Window Treatments
Cooling Central A/C
Equipment Built-In Microwave, Dishwasher, Disposal, Dryer - Front Loading, ENERGY STAR Clothes Washer, ENERGY STAR Dishwasher, ENERGY STAR Refrigerator, Oven/Range - Gas, Stainless Steel Appliances, Washer - Front Loading
Fireplace N
Appliance Built-In Microwave, Dishwasher, Disposal, Dryer - Front Loading, ENERGY STAR Clothes Washer, ENERGY STAR Dishwasher, ENERGY STAR Refrigerator, Oven/Range - Gas, Stainless Steel Appliances, Washer - Front Loading
Heat Source Electric
Exterior
Exterior Feature Balcony, Roof, Porch(es)
Parking Features Garage - Front Entry, Garage Door Opener, Underground
Garage Spaces 1.0
Amenities Available Common Grounds, Concierge, Elevator, Exercise Room, Extra Storage, Other
Water Access N
Accessibility 48\"+ Halls, Elevator
Porch Balcony, Roof, Porch(es)
Attached Garage 1
Total Parking Spaces 1
Garage Y
Building
Story 3+
Unit Features Hi-Rise 9+ Floors
Sewer Public Septic
Water Public
Architectural Style Contemporary
Level or Stories 3+
Additional Building Above Grade, Below Grade
New Construction N
Schools
Elementary Schools Walker-Jones Education Campus
Middle Schools Jefferson Middle School Academy
High Schools Dunbar Senior
School District District Of Columbia Public Schools
Others
HOA Fee Include Gas,Management,Sewer,Water,Trash,High Speed Internet
Senior Community No
Tax ID 0528//2106
Ownership Condominium
Security Features 24 hour security,Intercom,Resident Manager,Sprinkler System - Indoor
Acceptable Financing Conventional
Horse Property N
Listing Terms Conventional
Financing Conventional
Special Listing Condition Standard
Read Less Info
Want to know what your home might be worth? Contact us for a FREE valuation!

Our team is ready to help you sell your home for the highest possible price ASAP

Bought with Alan Moin • Redfin Corp
GET MORE INFORMATION
Licensed Real Estate Broker







