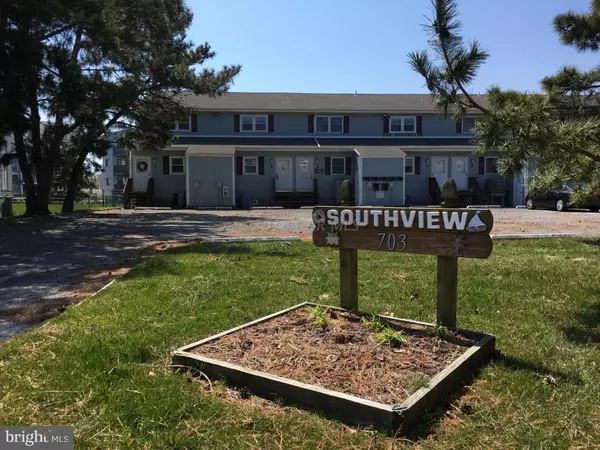$265,000
$275,000
3.6%For more information regarding the value of a property, please contact us for a free consultation.
3 Beds
3 Baths
1,376 SqFt
SOLD DATE : 03/29/2019
Key Details
Sold Price $265,000
Property Type Condo
Sub Type Condo/Co-op
Listing Status Sold
Purchase Type For Sale
Square Footage 1,376 sqft
Price per Sqft $192
Subdivision Bayside Keys
MLS Listing ID 1001561606
Sold Date 03/29/19
Style Other,Coastal
Bedrooms 3
Full Baths 2
Half Baths 1
Condo Fees $700/qua
HOA Y/N N
Abv Grd Liv Area 1,376
Originating Board CAR
Year Built 1981
Annual Tax Amount $3,615
Tax Year 2018
Property Description
REDUCED! 3 Bedrooms - 2 up and 1 down and 2 nice Full Baths-3 Toilets/Sinks - 2 large sunny south side decks overlooking exclusive assigned boat dock with upgraded boat lift presently set up for 2 jet skis. Open Living Area/Kitchen updates include laminate and tile floors throughout, new carpet on stairs and New Electric Log Fireplace insert. There is an attached Shed in front for utilities and Beach Toys. 1 YR AHS Home Warranty included.
Location
State MD
County Worcester
Area Bayside Waterfront (84)
Zoning RESIDENTIAL
Direction North
Rooms
Other Rooms Living Room, Bedroom 2, Bedroom 3, Kitchen, Foyer, Bedroom 1, Laundry, Bathroom 1, Bathroom 2
Main Level Bedrooms 1
Interior
Interior Features Entry Level Bedroom, Ceiling Fan(s), Skylight(s), Window Treatments
Hot Water Electric
Heating Heat Pump(s)
Cooling Central A/C
Flooring Laminated, Ceramic Tile
Fireplaces Number 1
Fireplaces Type Fireplace - Glass Doors, Insert
Equipment Dishwasher, Disposal, Oven/Range - Electric, Icemaker, Refrigerator, Washer/Dryer Stacked
Furnishings Yes
Fireplace Y
Window Features Skylights,Screens
Appliance Dishwasher, Disposal, Oven/Range - Electric, Icemaker, Refrigerator, Washer/Dryer Stacked
Heat Source Electric
Laundry Main Floor, Washer In Unit, Dryer In Unit
Exterior
Exterior Feature Balcony, Deck(s)
Parking On Site 2
Utilities Available Cable TV
Amenities Available Common Grounds, Reserved/Assigned Parking, Boat Dock/Slip, Pier/Dock
Water Access Y
Water Access Desc Boat - Powered,Personal Watercraft (PWC)
View Canal, Water
Roof Type Asphalt
Accessibility None
Porch Balcony, Deck(s)
Road Frontage Public
Garage N
Building
Lot Description Bulkheaded, Cleared, Rear Yard
Building Description Dry Wall, Fencing
Story 2
Foundation Block, Crawl Space
Sewer Public Sewer
Water Public
Architectural Style Other, Coastal
Level or Stories 2
Additional Building Above Grade
Structure Type Dry Wall
New Construction N
Schools
Elementary Schools Ocean City
Middle Schools Stephen Decatur
High Schools Stephen Decatur
School District Worcester County Public Schools
Others
HOA Fee Include Common Area Maintenance,Ext Bldg Maint,Management,Reserve Funds,Pier/Dock Maintenance
Senior Community No
Tax ID 209471
Ownership Condominium
Acceptable Financing Conventional
Listing Terms Conventional
Financing Conventional
Special Listing Condition Standard
Read Less Info
Want to know what your home might be worth? Contact us for a FREE valuation!

Our team is ready to help you sell your home for the highest possible price ASAP

Bought with Terri Moran • Coldwell Banker Realty
GET MORE INFORMATION
Licensed Real Estate Broker







