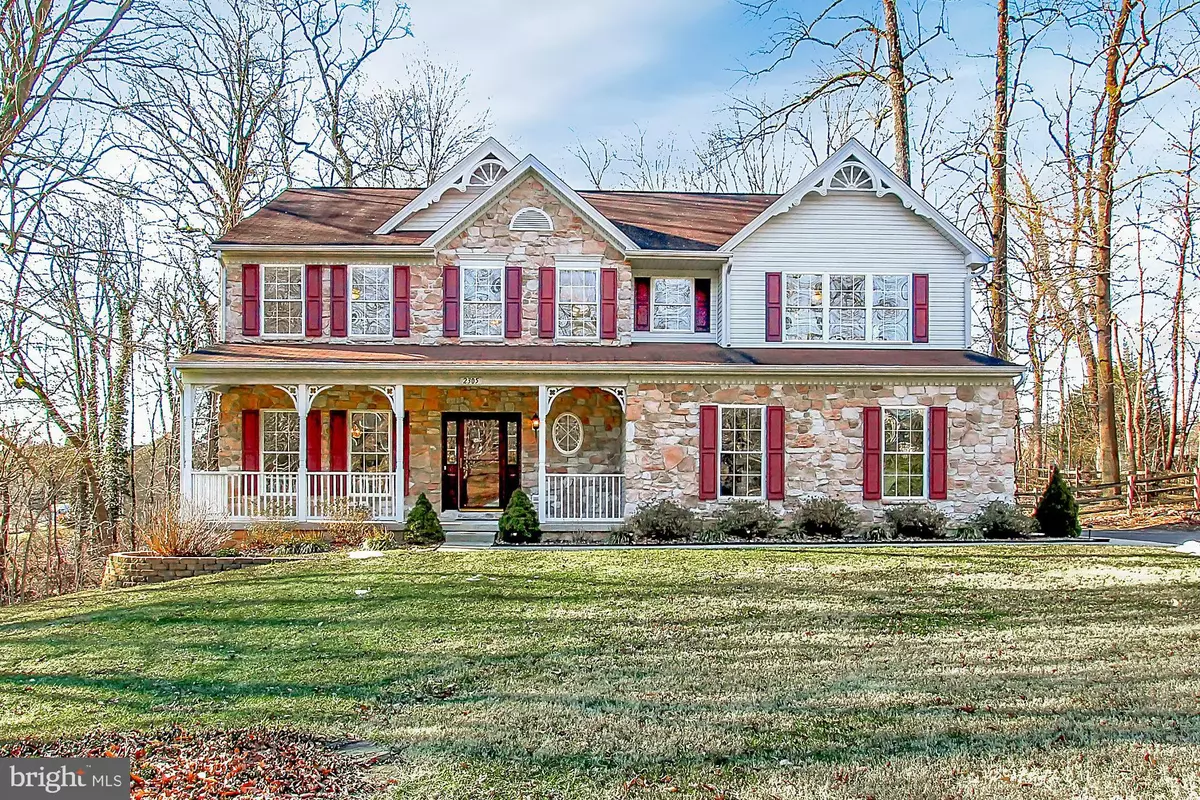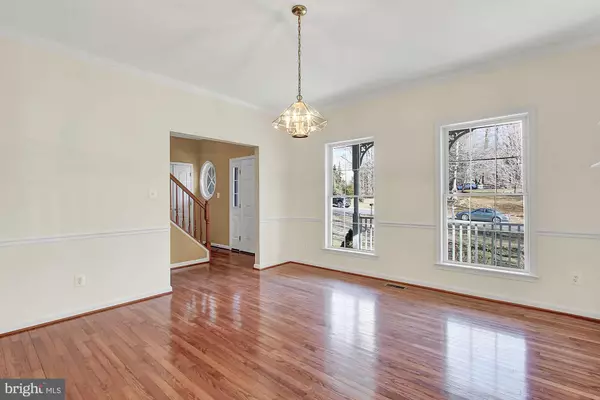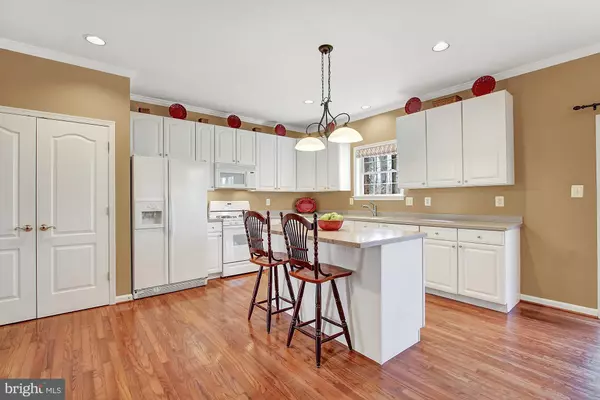$494,000
$500,000
1.2%For more information regarding the value of a property, please contact us for a free consultation.
5 Beds
3 Baths
3,802 SqFt
SOLD DATE : 03/28/2019
Key Details
Sold Price $494,000
Property Type Single Family Home
Sub Type Detached
Listing Status Sold
Purchase Type For Sale
Square Footage 3,802 sqft
Price per Sqft $129
Subdivision None Available
MLS Listing ID MDHR221404
Sold Date 03/28/19
Style Colonial,Victorian
Bedrooms 5
Full Baths 2
Half Baths 1
HOA Fees $7/ann
HOA Y/N Y
Abv Grd Liv Area 2,962
Originating Board BRIGHT
Year Built 2000
Annual Tax Amount $5,245
Tax Year 2018
Lot Size 0.619 Acres
Acres 0.62
Property Description
It's not often a home is available for sale in Fallston's Woodcrest Community. Award winning Fallston schools and located minutes to RT 1, and I95. Short distance to restaurants, shopping and the movie theater. This original owner home on a prime wooded lot offering both a level entrance and a ground level basement. A covered front porch, rear deck and screened back porch off the kitchen, over looking the shady and fenced rear yard. Side loading two car garage with two access doors into the main house. Plenty of extra parking in the driveway or on the street. Enter front door in to a two story foyer, center hall colonial with a formal dining room, Large eat-in kitchen overlooking a huge family room with wood burning fireplace. Upstairs you'll find five bedrooms including a large master suite, walk-in closet and a large full bath with a brand new shower, soaking tub and nearby laundry chute to the first floor laundry. The wide open finished lower level has a gas stove, ground level doors yard and three piece rough-in for another full bath. The basement TV and mounting bracket included. There's an unfinished side of the basement for storage and a work shop. A private well yielding 15 gallons per minute in 1998 and public sewer. The property owners managed HOA is currently $84/year. Bring your best offer, this home will sell fast.
Location
State MD
County Harford
Zoning RR
Direction Northeast
Rooms
Other Rooms Dining Room, Primary Bedroom, Bedroom 2, Bedroom 3, Bedroom 4, Bedroom 5, Kitchen, Family Room, Basement, Laundry, Primary Bathroom, Half Bath
Basement Connecting Stairway, Daylight, Partial, Full, Heated, Improved, Interior Access, Outside Entrance, Space For Rooms, Sump Pump, Walkout Level, Windows, Workshop
Interior
Interior Features Attic, Carpet, Ceiling Fan(s), Chair Railings, Combination Kitchen/Dining, Dining Area, Family Room Off Kitchen, Floor Plan - Open, Kitchen - Eat-In, Kitchen - Island, Kitchen - Table Space, Laundry Chute, Primary Bath(s), Walk-in Closet(s), Stall Shower, Water Treat System, Wood Floors, Window Treatments, Other
Hot Water Natural Gas
Cooling Ceiling Fan(s), Central A/C, Programmable Thermostat
Flooring Carpet, Ceramic Tile, Concrete, Hardwood, Vinyl
Fireplaces Number 1
Fireplaces Type Screen, Stone
Equipment Built-In Microwave, Dishwasher, Disposal, Dryer, Dryer - Front Loading, Dryer - Gas, Energy Efficient Appliances, Exhaust Fan, Icemaker, Oven - Self Cleaning, Oven/Range - Gas, Refrigerator, Washer, Water Conditioner - Owned, Water Heater
Furnishings No
Fireplace Y
Window Features Double Pane
Appliance Built-In Microwave, Dishwasher, Disposal, Dryer, Dryer - Front Loading, Dryer - Gas, Energy Efficient Appliances, Exhaust Fan, Icemaker, Oven - Self Cleaning, Oven/Range - Gas, Refrigerator, Washer, Water Conditioner - Owned, Water Heater
Heat Source Natural Gas
Laundry Main Floor
Exterior
Exterior Feature Deck(s), Enclosed, Porch(es), Screened
Parking Features Garage - Side Entry, Garage Door Opener, Inside Access
Garage Spaces 4.0
Fence Split Rail
Utilities Available Cable TV, Electric Available, Natural Gas Available, Phone Available, Sewer Available, Under Ground
Water Access N
View Garden/Lawn, Trees/Woods, Street
Roof Type Shingle
Street Surface Access - On Grade,Paved
Accessibility Doors - Lever Handle(s)
Porch Deck(s), Enclosed, Porch(es), Screened
Road Frontage Public
Attached Garage 2
Total Parking Spaces 4
Garage Y
Building
Lot Description Backs to Trees, Front Yard, Interior, Landscaping, Non-Tidal Wetland, Partly Wooded, Rear Yard, SideYard(s)
Story 3+
Foundation Other
Sewer Public Sewer
Water Private/Community Water, Well
Architectural Style Colonial, Victorian
Level or Stories 3+
Additional Building Above Grade, Below Grade
Structure Type 9'+ Ceilings,Dry Wall,Unfinished Walls
New Construction N
Schools
Elementary Schools Youths Benefit
Middle Schools Fallston
High Schools Fallston
School District Harford County Public Schools
Others
Senior Community No
Tax ID 03-319008
Ownership Fee Simple
SqFt Source Assessor
Security Features Carbon Monoxide Detector(s),Smoke Detector
Acceptable Financing Cash, Conventional, FHA 203(b), VA
Horse Property N
Listing Terms Cash, Conventional, FHA 203(b), VA
Financing Cash,Conventional,FHA 203(b),VA
Special Listing Condition Standard
Read Less Info
Want to know what your home might be worth? Contact us for a FREE valuation!

Our team is ready to help you sell your home for the highest possible price ASAP

Bought with Barbara A Ayd • CENTURY 21 New Millennium
GET MORE INFORMATION
Licensed Real Estate Broker







