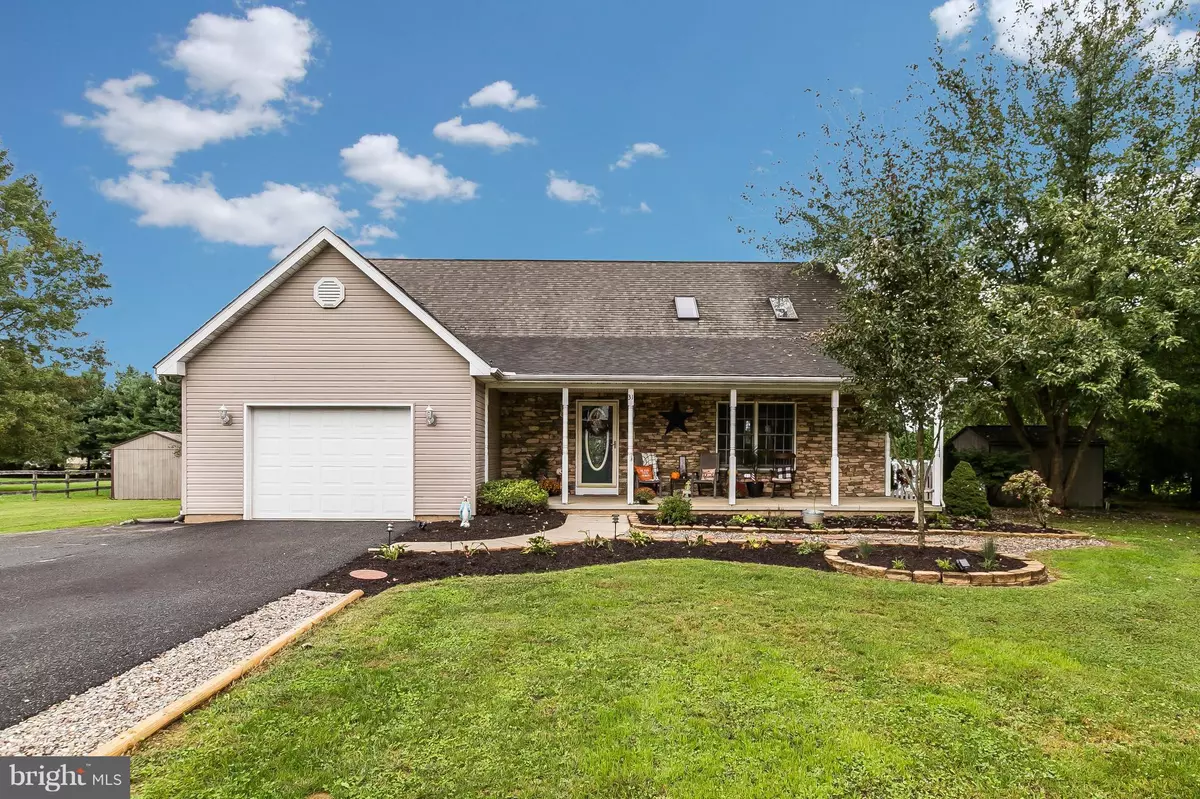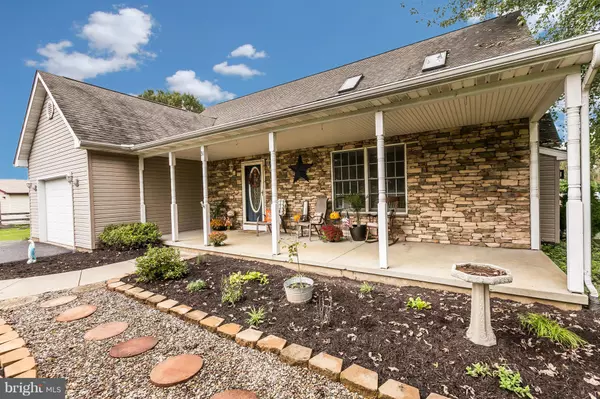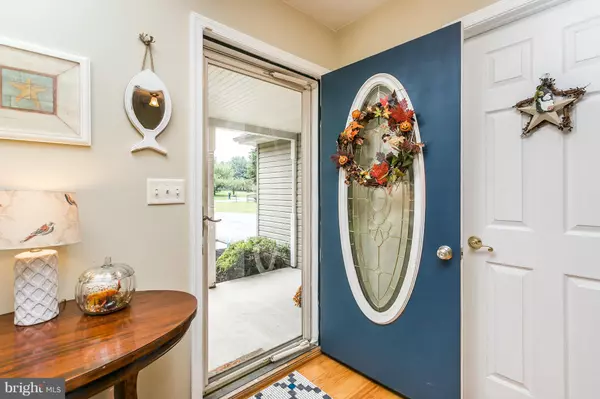$389,000
$389,000
For more information regarding the value of a property, please contact us for a free consultation.
4 Beds
4 Baths
3,172 SqFt
SOLD DATE : 03/22/2019
Key Details
Sold Price $389,000
Property Type Single Family Home
Sub Type Detached
Listing Status Sold
Purchase Type For Sale
Square Footage 3,172 sqft
Price per Sqft $122
Subdivision Fairfields
MLS Listing ID 1009769136
Sold Date 03/22/19
Style Cape Cod
Bedrooms 4
Full Baths 3
Half Baths 1
HOA Y/N N
Abv Grd Liv Area 2,428
Originating Board BRIGHT
Year Built 2002
Annual Tax Amount $3,397
Tax Year 2018
Lot Size 1.571 Acres
Acres 1.57
Property Description
*BACK ON THE MARKET 12/13/18* Move in ready and appraised!! Nestled in a quiet Neighborhood and situated on a premium 1.5 acre lot, this beautiful, custom built Cape Cod will dazzle you. Spacious Living Room with Cathedral Ceiling, wood floors and 2 story stone, gas fireplace. Gorgeous Country Kitchen sparkles! Kitchen is huge with designer window, Granite countertops, Stainless appliances and wood floors. 1st floor Master Suite with new carpeting and private bath with jetted tub. *1st floor Laundry* French doors open to Sun-drenched 1st floor Family Room with exit to back yard Oasis! Upper Level features 2 spacious Bedrooms with new carpeting, spotless Hall Bath and unique Loft (ideal for reading & homework). Huge basement--1/2 finished with adorable Guest Quarters including Living Area, Bedroom and Full Bath. The other 1/2 is unfinished and awaits your own decorating flair (Plenty of room for pool table). Back Yard Oasis includes large deck, sparkling in-ground pool, Picnic area with pool shed and lots of room to roam. Meticulously maintained. Architectural roof with Skylights. BRAND NEW DRAINFIELD INSTALLED IN DECEMBER. Property backs to Farm. This home truly is a Gem*
Location
State MD
County Cecil
Zoning RR
Rooms
Other Rooms Living Room, Primary Bedroom, Bedroom 2, Bedroom 4, Kitchen, Family Room, Laundry, Loft, Maid/Guest Quarters, Bathroom 3, Primary Bathroom, Full Bath, Half Bath
Basement Full, Partially Finished
Main Level Bedrooms 1
Interior
Interior Features Attic, Ceiling Fan(s), Combination Kitchen/Dining, Entry Level Bedroom, Kitchen - Country, Primary Bath(s), Recessed Lighting, Skylight(s), Upgraded Countertops, WhirlPool/HotTub, Wood Floors
Hot Water Natural Gas
Heating Forced Air
Cooling Ceiling Fan(s), Central A/C, Programmable Thermostat
Flooring Carpet, Hardwood
Fireplaces Number 1
Fireplaces Type Gas/Propane, Fireplace - Glass Doors, Stone
Equipment Built-In Microwave, Dishwasher, Dryer - Electric, Dryer - Front Loading, Dryer - Gas, Exhaust Fan, Icemaker, Oven/Range - Gas, Refrigerator, Stainless Steel Appliances, Washer, Washer - Front Loading, Water Dispenser, Water Heater
Window Features Atrium,Double Pane,Screens,Skylights,Storm
Appliance Built-In Microwave, Dishwasher, Dryer - Electric, Dryer - Front Loading, Dryer - Gas, Exhaust Fan, Icemaker, Oven/Range - Gas, Refrigerator, Stainless Steel Appliances, Washer, Washer - Front Loading, Water Dispenser, Water Heater
Heat Source Propane - Leased
Laundry Main Floor
Exterior
Exterior Feature Deck(s), Patio(s)
Parking Features Garage - Front Entry, Oversized
Garage Spaces 1.0
Fence Partially, Split Rail
Pool In Ground, Fenced
Utilities Available Cable TV
Water Access N
Roof Type Architectural Shingle
Accessibility None
Porch Deck(s), Patio(s)
Attached Garage 1
Total Parking Spaces 1
Garage Y
Building
Lot Description Cleared, Landscaping, Level, No Thru Street
Story 3+
Foundation Crawl Space
Sewer On Site Septic
Water Well
Architectural Style Cape Cod
Level or Stories 3+
Additional Building Above Grade, Below Grade
Structure Type 9'+ Ceilings
New Construction N
Schools
Elementary Schools Calvert
Middle Schools Rising Sun
High Schools Rising Sun
School District Cecil County Public Schools
Others
Senior Community No
Tax ID 09-014810
Ownership Fee Simple
SqFt Source Assessor
Security Features Carbon Monoxide Detector(s),Smoke Detector
Special Listing Condition Standard
Read Less Info
Want to know what your home might be worth? Contact us for a FREE valuation!

Our team is ready to help you sell your home for the highest possible price ASAP

Bought with Michael A Saunders • Remax Vision
GET MORE INFORMATION
Licensed Real Estate Broker







