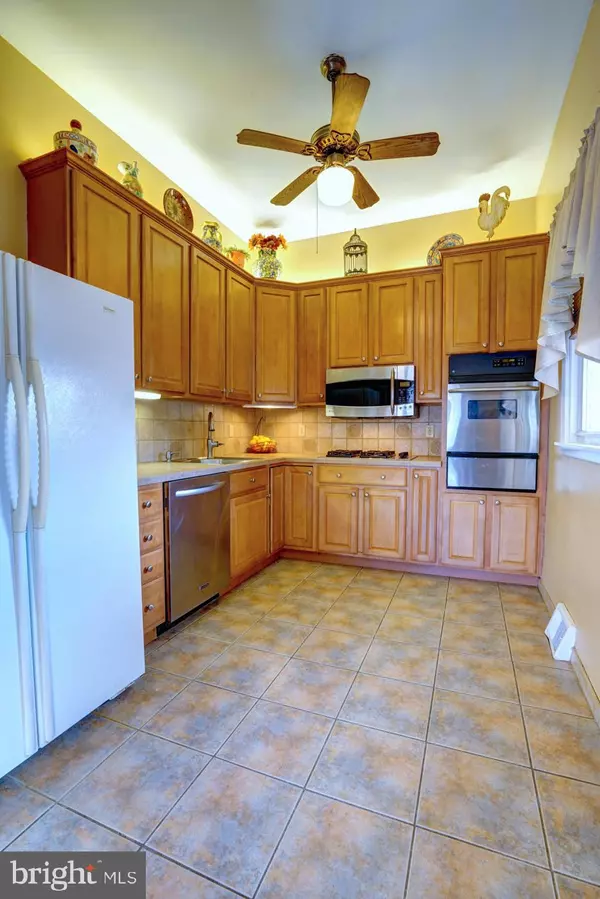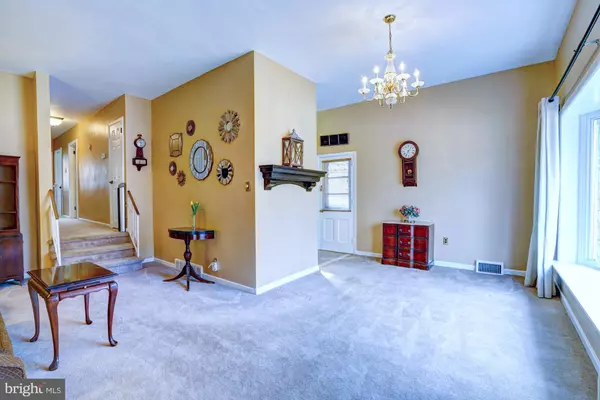$220,000
$220,000
For more information regarding the value of a property, please contact us for a free consultation.
3 Beds
2 Baths
1,566 SqFt
SOLD DATE : 03/08/2019
Key Details
Sold Price $220,000
Property Type Single Family Home
Sub Type Twin/Semi-Detached
Listing Status Sold
Purchase Type For Sale
Square Footage 1,566 sqft
Price per Sqft $140
Subdivision Bells Corner
MLS Listing ID PAPH686098
Sold Date 03/08/19
Style Colonial
Bedrooms 3
Full Baths 1
Half Baths 1
HOA Y/N N
Abv Grd Liv Area 1,066
Originating Board BRIGHT
Year Built 1960
Annual Tax Amount $2,767
Tax Year 2020
Lot Size 5,444 Sqft
Acres 0.12
Property Description
Welcome home to this charming split level ranch in the desirable Bells Corner area of Northeast Philadelphia! As you explore 1700 Benton Street you will note the thoughtful attention given to the home throughout. This home offers three bedrooms, 1 full bath, 1 half bath and a full finished basement aka great room with a generously sized laundry/mud room and powder room. The renovated kitchen offers maple cabinets including a lazy susan, stainless steel appliances and ceramic tile floor. The kitchen offers an exit to the side fenced-in yard and concrete patio where outdoor fun can begin! The dining room and living rooms are showered with natural sunlight through a newer bow window with window seat. The master bedroom is custom painted, generously sized and is full of sunshine! The nursery will be one of your favorite rooms with a plush carpet, custom paint, IKEA floral-like light fixture & beadboard. The third bedroom is custom painted, has NEW flooring and a built-in closet organizer. The full bath with double basins and two generously sized hall closets will be the ideal storage areas. In the lower level you will experience a WOW moment in the great room. The custom painted great room is complimented with a chair rail, plush carpet, additional closets and is ideal for movie night! It will become another favorite room in your new home. The laundry/mudroom is grand in size, sunny and offers access to your 1 car attached garage. Many notable highlights await your tour: 10 foot ceilings, custom paint, NEW roof, appliances included, central air, renovated kitchen, finished basement aka great room, updated basement powder room, mudroom/laundry room with driveway and rear yard access, 1 car attached garage, rear-front-side yards, fenced in yard, concrete patio, private driveway and so much more. Prime location! Minutes from public transportation, shopping, restaurants and close to major highways. This home invites you to BUY ME!
Location
State PA
County Philadelphia
Area 19152 (19152)
Zoning RSA2
Rooms
Other Rooms Primary Bedroom, Bedroom 2, Bedroom 3, Great Room, Laundry
Basement Full, Fully Finished, Walkout Level, Daylight, Partial, Garage Access, Improved, Outside Entrance, Interior Access, Rear Entrance, Windows
Main Level Bedrooms 3
Interior
Interior Features Carpet, Ceiling Fan(s), Combination Dining/Living, Dining Area, Floor Plan - Open
Hot Water Natural Gas
Heating Forced Air
Cooling Central A/C
Flooring Ceramic Tile, Carpet, Laminated
Equipment Built-In Microwave, Dishwasher, Dryer, Dryer - Gas, Microwave, Oven - Self Cleaning, Refrigerator, Stainless Steel Appliances, Washer, Cooktop
Furnishings No
Fireplace N
Window Features Bay/Bow,Skylights
Appliance Built-In Microwave, Dishwasher, Dryer, Dryer - Gas, Microwave, Oven - Self Cleaning, Refrigerator, Stainless Steel Appliances, Washer, Cooktop
Heat Source Natural Gas
Laundry Lower Floor
Exterior
Parking Features Garage - Rear Entry, Inside Access
Garage Spaces 1.0
Fence Partially
Utilities Available Cable TV, Phone
Water Access N
Roof Type Shingle
Accessibility None
Attached Garage 1
Total Parking Spaces 1
Garage Y
Building
Story 1
Foundation Block
Sewer Public Septic
Water Public
Architectural Style Colonial
Level or Stories 1
Additional Building Above Grade, Below Grade
Structure Type Plaster Walls
New Construction N
Schools
School District The School District Of Philadelphia
Others
Senior Community No
Tax ID 562260000
Ownership Fee Simple
SqFt Source Assessor
Acceptable Financing FHA 203(b), VA, Conventional
Horse Property N
Listing Terms FHA 203(b), VA, Conventional
Financing FHA 203(b),VA,Conventional
Special Listing Condition Standard
Read Less Info
Want to know what your home might be worth? Contact us for a FREE valuation!

Our team is ready to help you sell your home for the highest possible price ASAP

Bought with Jose Correa • Keller Williams Real Estate Tri-County
GET MORE INFORMATION
Licensed Real Estate Broker







