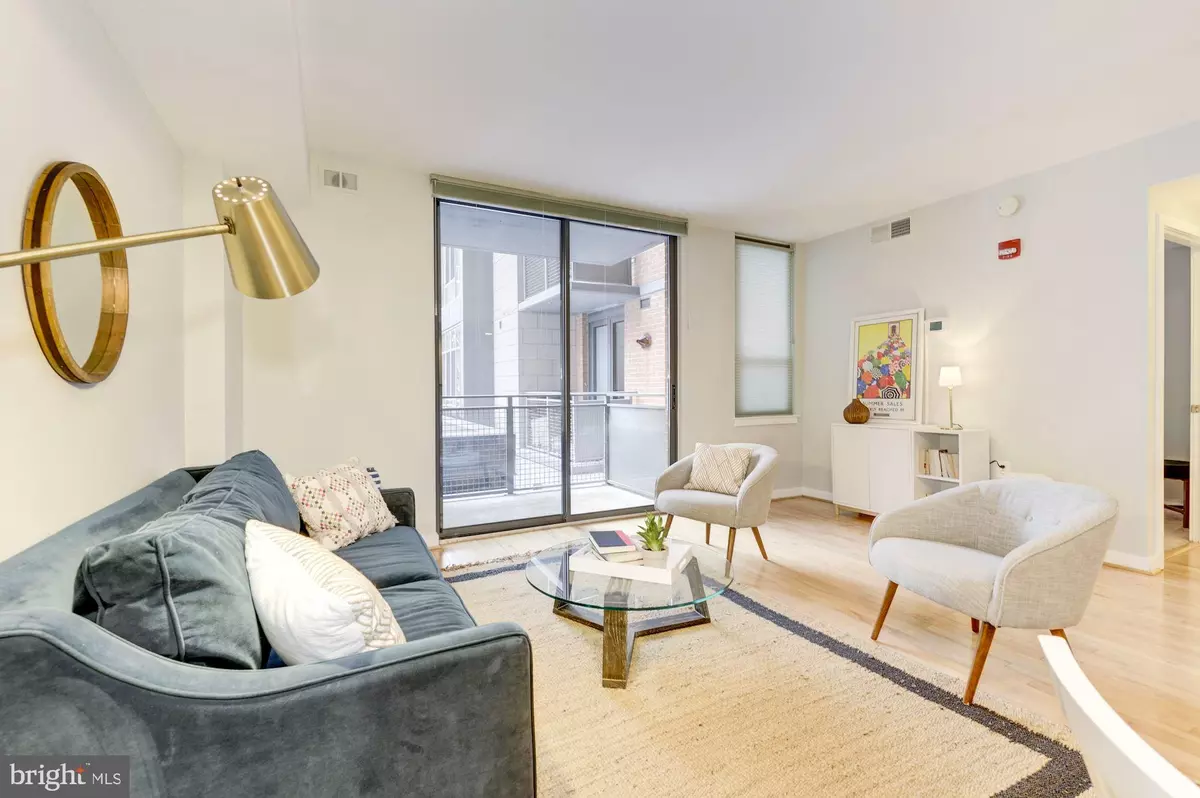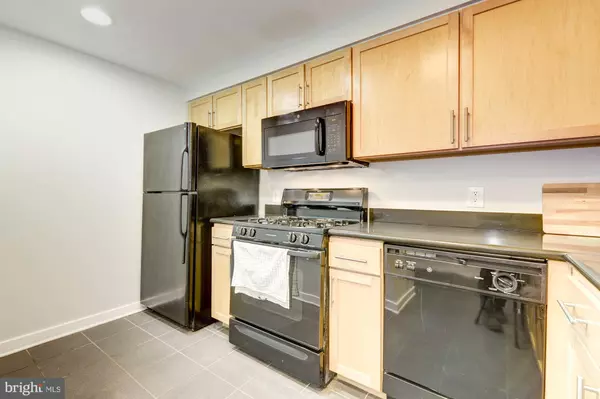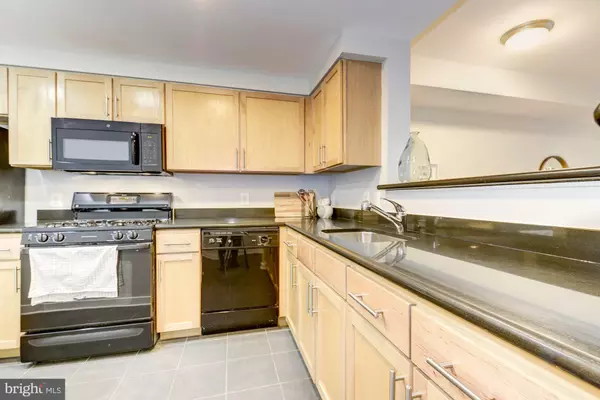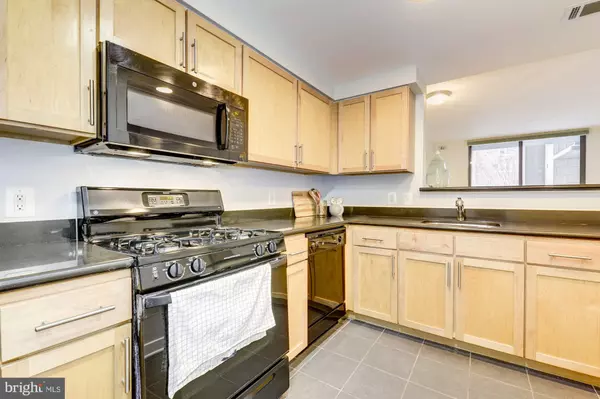$425,000
$424,900
For more information regarding the value of a property, please contact us for a free consultation.
1 Bed
1 Bath
790 SqFt
SOLD DATE : 03/05/2019
Key Details
Sold Price $425,000
Property Type Condo
Sub Type Condo/Co-op
Listing Status Sold
Purchase Type For Sale
Square Footage 790 sqft
Price per Sqft $537
Subdivision Forest Hills
MLS Listing ID DCDC365026
Sold Date 03/05/19
Style Contemporary
Bedrooms 1
Full Baths 1
Condo Fees $566/mo
HOA Y/N N
Abv Grd Liv Area 790
Originating Board BRIGHT
Year Built 2002
Annual Tax Amount $2,665
Tax Year 2018
Lot Size 233 Sqft
Acres 0.01
Property Description
Almost 800 Square feet of condo living at The Connecticut, an amenities rich building in Forest Hills. This sunny and spacious condo has one of the most unique floorpans in the building and comes with 1 underground assigned parking space. Wide entryway makes way to updated kitchen with granite counter tops, gas stove, and tons of storage. The open concept floorpan includes living and dining space with hardwood floors, custom blinds, and sliding glass door leads to balcony. The master bedroom has large window and huge walk-in closet. Bath has been updated with new tile and full size W/D in the unit. Extraordinary amenities include: 24 Concierge, roof top swimming pool and grilling area, fitness center with cardio equipment and weights, full service business center, party room, lounge area and community events on Tuesday with Food Trucks! Bldg. is pet-friendly. Minutes to Cleveland Park and Van Ness metro. Shops, dining and entertainment abound.
Location
State DC
County Washington
Zoning RESIDENTIAL
Rooms
Main Level Bedrooms 1
Interior
Heating Central, Forced Air
Cooling Central A/C
Heat Source Natural Gas
Exterior
Amenities Available Community Center, Concierge, Exercise Room, Party Room, Picnic Area, Pool - Outdoor, Reserved/Assigned Parking, Security
Water Access N
Accessibility Elevator
Garage N
Building
Story 3+
Unit Features Hi-Rise 9+ Floors
Sewer Public Septic, Public Sewer
Water Public
Architectural Style Contemporary
Level or Stories 3+
Additional Building Above Grade, Below Grade
New Construction N
Schools
Elementary Schools Hearst
Middle Schools Deal Junior High School
High Schools Jackson-Reed
School District District Of Columbia Public Schools
Others
HOA Fee Include Reserve Funds,Snow Removal,Trash,Management,Common Area Maintenance
Senior Community No
Tax ID 2234//2151
Ownership Condominium
Special Listing Condition Standard
Read Less Info
Want to know what your home might be worth? Contact us for a FREE valuation!

Our team is ready to help you sell your home for the highest possible price ASAP

Bought with Valeriia Solodka • Redfin Corp
GET MORE INFORMATION
Licensed Real Estate Broker







