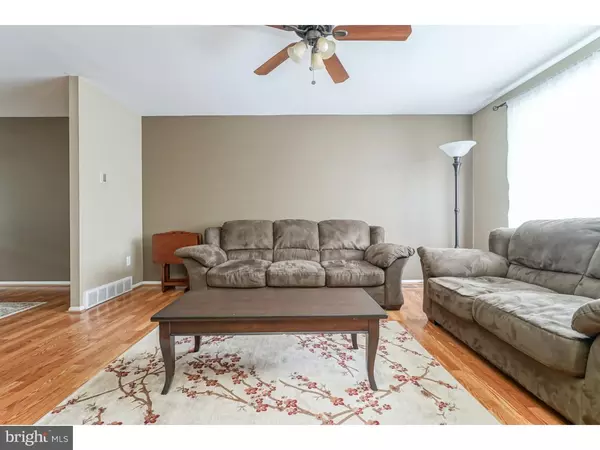$236,000
$236,000
For more information regarding the value of a property, please contact us for a free consultation.
3 Beds
2 Baths
1,386 SqFt
SOLD DATE : 12/26/2018
Key Details
Sold Price $236,000
Property Type Townhouse
Sub Type Interior Row/Townhouse
Listing Status Sold
Purchase Type For Sale
Square Footage 1,386 sqft
Price per Sqft $170
Subdivision Modena Park
MLS Listing ID PAPH178204
Sold Date 12/26/18
Style Straight Thru
Bedrooms 3
Full Baths 1
Half Baths 1
HOA Y/N N
Abv Grd Liv Area 1,386
Originating Board TREND
Year Built 1967
Annual Tax Amount $2,367
Tax Year 2018
Lot Size 1,616 Sqft
Acres 0.04
Lot Dimensions 18X90
Property Description
Beautifully maintained 3 bedroom straight-thru situated on a quiet block in Modena Park. Arrive and the pride of ownership is immediately apparent by the professionally landscaped grounds. Enter through the foyer to find fresh paint and beautiful hardwood laminate floors throughout. The main level features a living room with ceiling fan and bay window that provides an array of natural light, formal dining room with nice chandelier, powder room and dream kitchen with ceramic tile floors, an abundance of cabinets & granite countertops with ceramic tile backsplash, newer stainless-steel appliances including gas range, hood, dishwasher & refrigerator, ceiling fan and eating area. The upper level hosts 3 spacious bedrooms, all with adequate closet space, and a spa like bathroom with 16" tiles, soaking tub with tiled surround and decorative accent strip, new vanity & medicine cabinet. The lower level is a fully finished basement that is being used as a family room and features hardwood porcelain tiled floors, recessed lights, separate laundry area, interior access to the 1-car garage and new sliding glass doors leading to the fenced, rear yard that is great for BBQ's and entertaining. Additional features are newer heater & central air, updated electric, replacement windows, driveway that provides off-street parking for up to 2 cars and the list could go on. Will not disappoint.
Location
State PA
County Philadelphia
Area 19154 (19154)
Zoning RSA4
Rooms
Other Rooms Living Room, Dining Room, Primary Bedroom, Bedroom 2, Kitchen, Family Room, Bedroom 1, Laundry
Basement Full, Outside Entrance, Fully Finished
Interior
Interior Features Butlers Pantry, Skylight(s), Ceiling Fan(s), Kitchen - Eat-In
Hot Water Natural Gas
Heating Gas, Forced Air
Cooling Central A/C
Flooring Wood, Fully Carpeted, Tile/Brick
Equipment Oven - Self Cleaning, Dishwasher, Refrigerator, Disposal
Fireplace N
Window Features Bay/Bow,Replacement
Appliance Oven - Self Cleaning, Dishwasher, Refrigerator, Disposal
Heat Source Natural Gas
Laundry Basement
Exterior
Exterior Feature Patio(s)
Parking Features Inside Access
Garage Spaces 3.0
Fence Other
Utilities Available Cable TV
Water Access N
Roof Type Flat
Accessibility None
Porch Patio(s)
Attached Garage 1
Total Parking Spaces 3
Garage Y
Building
Lot Description Front Yard, Rear Yard
Story 2
Foundation Concrete Perimeter
Sewer Public Sewer
Water Public
Architectural Style Straight Thru
Level or Stories 2
Additional Building Above Grade
New Construction N
Schools
School District The School District Of Philadelphia
Others
Senior Community No
Tax ID 662289608
Ownership Fee Simple
Acceptable Financing Conventional, VA, FHA 203(b)
Listing Terms Conventional, VA, FHA 203(b)
Financing Conventional,VA,FHA 203(b)
Read Less Info
Want to know what your home might be worth? Contact us for a FREE valuation!

Our team is ready to help you sell your home for the highest possible price ASAP

Bought with Jonathan M Cohen • Keller Williams Realty - Cherry Hill
GET MORE INFORMATION
Licensed Real Estate Broker







