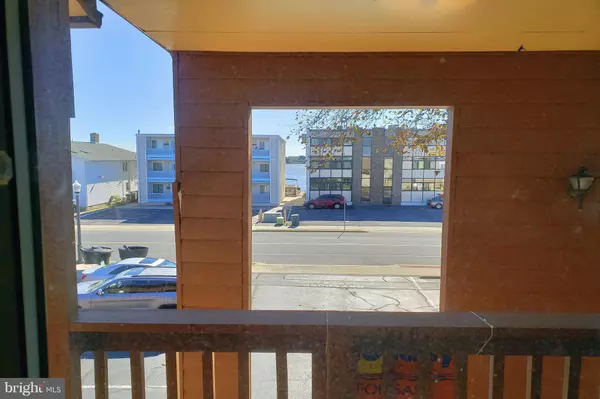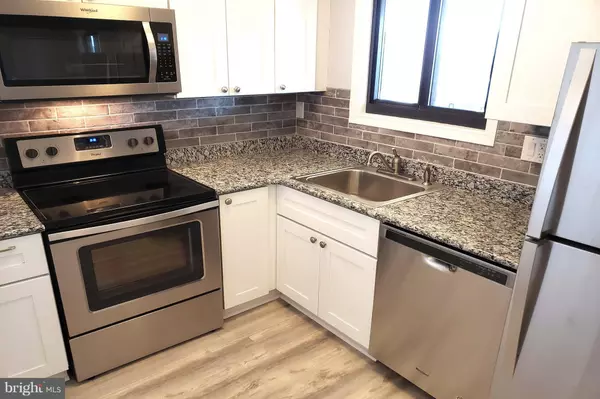$138,000
$143,900
4.1%For more information regarding the value of a property, please contact us for a free consultation.
2 Beds
2 Baths
588 SqFt
SOLD DATE : 12/07/2018
Key Details
Sold Price $138,000
Property Type Condo
Sub Type Condo/Co-op
Listing Status Sold
Purchase Type For Sale
Square Footage 588 sqft
Price per Sqft $234
Subdivision None Available
MLS Listing ID 1009942698
Sold Date 12/07/18
Style Contemporary,Traditional
Bedrooms 2
Full Baths 2
Condo Fees $1,380/ann
HOA Y/N N
Abv Grd Liv Area 588
Originating Board BRIGHT
Year Built 1982
Annual Tax Amount $1,666
Tax Year 2018
Property Description
Your opportunity to purchase a terrific unit in a well kept building. Completely renovated in 2018 including all new stainless steel kitchen appliances, bathrooms, kitchen, flooring, windows, and front door. Ready to move in tomorrow. Must see to appreciate the upgrades. Second floor end unit with common front walkway. Even has a slice of bay view from the kitchen window. Off-street parking. Central air. Your new cozy beach home or weekend getaway. Two full bathrooms. Great downtown location close to shopping, amusements, dining, the beach, and the Ocean City Boardwalk. One year home warranty included at no cost to the buyer.
Location
State MD
County Worcester
Area Bayside Interior (83)
Zoning R-2
Direction South
Rooms
Main Level Bedrooms 2
Interior
Interior Features Combination Dining/Living, Floor Plan - Traditional, Primary Bath(s), Stall Shower, Upgraded Countertops
Hot Water Electric
Heating Heat Pump(s)
Cooling Central A/C
Flooring Ceramic Tile, Laminated
Equipment Built-In Microwave, Dishwasher, Disposal, Dryer - Electric, Microwave, Oven/Range - Electric, Stainless Steel Appliances, Stove, Washer, Water Heater, Refrigerator
Furnishings No
Fireplace N
Window Features Screens
Appliance Built-In Microwave, Dishwasher, Disposal, Dryer - Electric, Microwave, Oven/Range - Electric, Stainless Steel Appliances, Stove, Washer, Water Heater, Refrigerator
Heat Source Electric
Laundry Dryer In Unit, Has Laundry, Washer In Unit
Exterior
Garage Spaces 2.0
Parking On Site 2
Utilities Available Cable TV Available, Electric Available, Natural Gas Available, Phone Available, Sewer Available, Water Available
Amenities Available Common Grounds
Water Access N
Roof Type Asphalt,Architectural Shingle
Street Surface Black Top
Accessibility None
Road Frontage City/County
Total Parking Spaces 2
Garage N
Building
Story 1
Unit Features Garden 1 - 4 Floors
Sewer Public Sewer
Water Public
Architectural Style Contemporary, Traditional
Level or Stories 1
Additional Building Above Grade, Below Grade
Structure Type Dry Wall
New Construction N
Schools
Elementary Schools Ocean City
Middle Schools Stephen Decatur
High Schools Stephen Decatur
School District Worcester County Public Schools
Others
HOA Fee Include None
Senior Community No
Tax ID 10-219787
Ownership Condominium
Acceptable Financing Conventional
Horse Property N
Listing Terms Conventional
Financing Conventional
Special Listing Condition Standard
Read Less Info
Want to know what your home might be worth? Contact us for a FREE valuation!

Our team is ready to help you sell your home for the highest possible price ASAP

Bought with Karen Staskey • Berkshire Hathaway HomeServices PenFed Realty-WOC
GET MORE INFORMATION
Licensed Real Estate Broker







