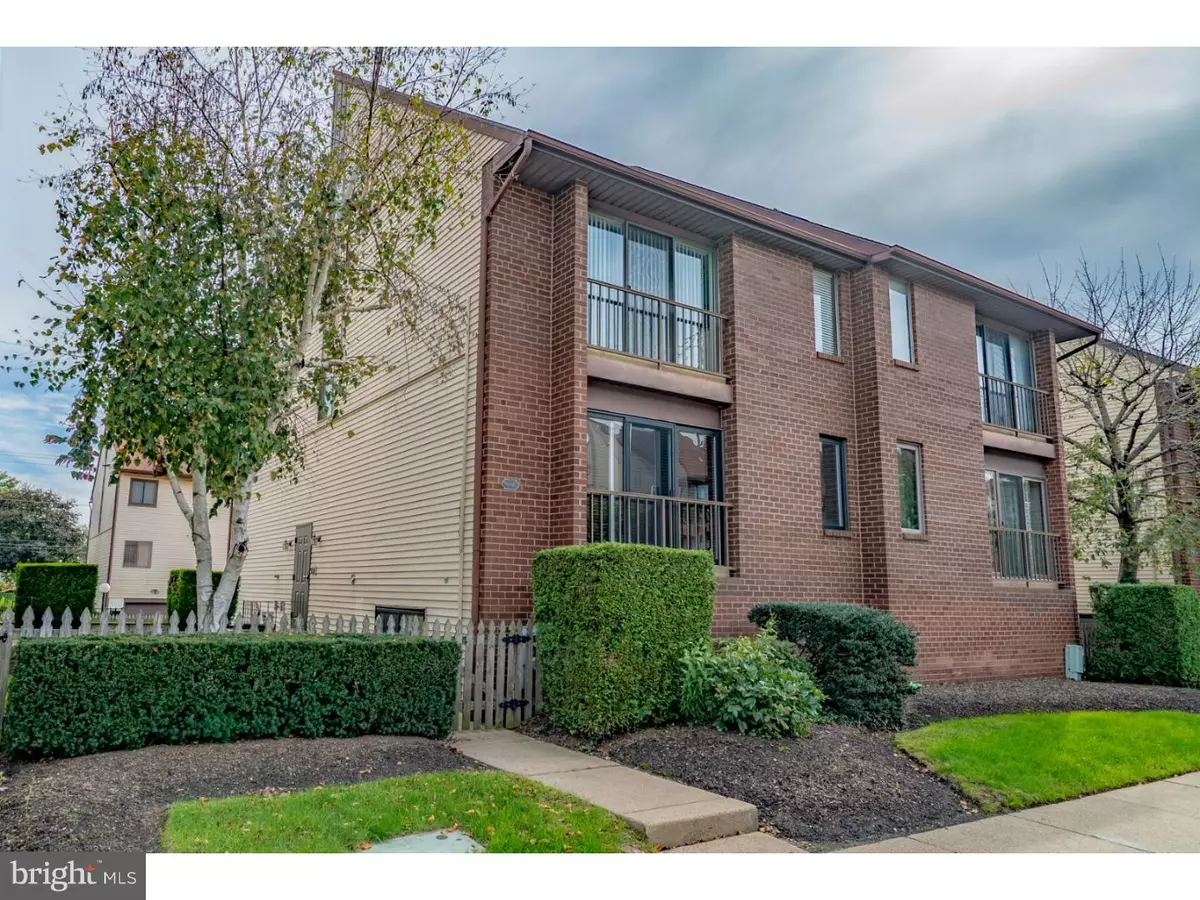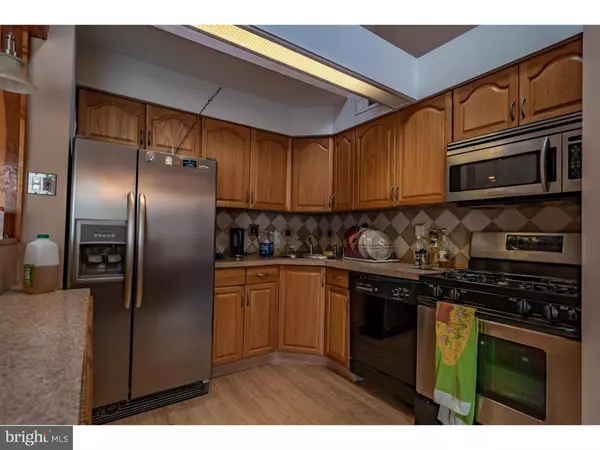$170,000
$190,000
10.5%For more information regarding the value of a property, please contact us for a free consultation.
2 Beds
2 Baths
1,056 SqFt
SOLD DATE : 12/04/2018
Key Details
Sold Price $170,000
Property Type Single Family Home
Sub Type Unit/Flat/Apartment
Listing Status Sold
Purchase Type For Sale
Square Footage 1,056 sqft
Price per Sqft $160
Subdivision Rivers Bend Ii
MLS Listing ID 1009963686
Sold Date 12/04/18
Style Other
Bedrooms 2
Full Baths 2
HOA Fees $150/mo
HOA Y/N N
Abv Grd Liv Area 1,056
Originating Board TREND
Year Built 1980
Annual Tax Amount $2,019
Tax Year 2018
Property Description
Meticulously maintained move-in ready 2nd floor condo featuring 2 bedrooms, 2 full bathrooms with garage parking in highly sought-after River's Bend. An open-air loft easily makes for a 3rd bedroom in this modern, recently updated unit. The main living area features a bright and spacious living room with hardwood floors and a Juliet balcony with sliding glass doors and large windows to take in the fresh air and natural sunlight. Adjacent to the living room you have an upgraded dining area and full chef's kitchen, complete with stainless-steel appliances. The first floor is complete with a large master bedroom with a full bath, 2nd bedroom and additional full bath in the hall. The upstairs loft is airy. The loft can serve as an additional bedroom, living area or office. The condo is complete with a lower level that includes in-unit laundry (brand new Samsung washer/dryer) and a perfectly laid out 1-car garage with tons of storage space plus room for additional parking on the driveway. This stunning unit also features a recently updated HVAC system so it's virtually maintenance free! This condo is perfectly located within a block walking distance to the Torresdale Septa Regional Rail station with access to Amtrak, and close to I-95, Wawa, HF University, Delaware River, plenty of shopping and much more. This one is priced to sell and won't last long!
Location
State PA
County Philadelphia
Area 19114 (19114)
Zoning CA1
Rooms
Other Rooms Living Room, Dining Room, Primary Bedroom, Kitchen, Family Room, Bedroom 1
Interior
Interior Features Kitchen - Eat-In
Hot Water Electric
Heating Gas
Cooling Central A/C
Fireplace N
Heat Source Natural Gas
Laundry Lower Floor
Exterior
Garage Spaces 2.0
Water Access N
Accessibility None
Attached Garage 1
Total Parking Spaces 2
Garage Y
Building
Story 3+
Sewer Public Sewer
Water Public
Architectural Style Other
Level or Stories 3+
Additional Building Above Grade
New Construction N
Schools
School District The School District Of Philadelphia
Others
Senior Community No
Tax ID 888651438
Ownership Condominium
Read Less Info
Want to know what your home might be worth? Contact us for a FREE valuation!

Our team is ready to help you sell your home for the highest possible price ASAP

Bought with James J. Murray • James J. Murray Real Estate
GET MORE INFORMATION
Licensed Real Estate Broker







