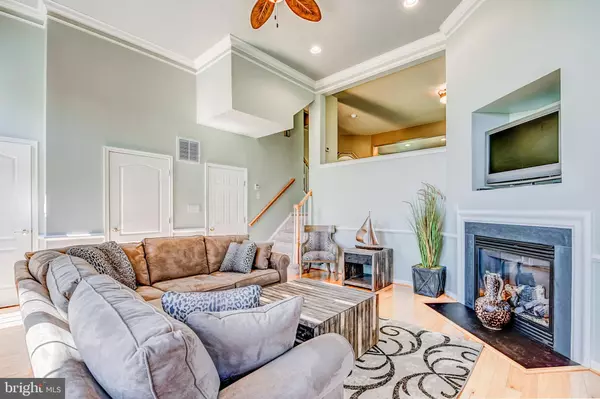$279,000
$299,000
6.7%For more information regarding the value of a property, please contact us for a free consultation.
3 Beds
3 Baths
1,768 SqFt
SOLD DATE : 10/26/2018
Key Details
Sold Price $279,000
Property Type Condo
Sub Type Condo/Co-op
Listing Status Sold
Purchase Type For Sale
Square Footage 1,768 sqft
Price per Sqft $157
Subdivision Bayside Ocean City
MLS Listing ID 1002255184
Sold Date 10/26/18
Style Contemporary,Coastal
Bedrooms 3
Full Baths 2
Half Baths 1
Condo Fees $4,172/ann
HOA Y/N N
Abv Grd Liv Area 1,768
Originating Board BRIGHT
Year Built 2006
Annual Tax Amount $2,238
Tax Year 2017
Property Description
Spacious fully furnished end unit 3 level Townhome with a 2 car garage located in Bayside Ocean City; a luxury amenity- filled community minutes to the Beach, Boardwalk, Historic Berlin, Golfing and Assateague Island. This beautifully decorated 3 bedroom and 2 1/2 bathroom home is turn key, ready to move in and shows like a model home. The living room has plenty of natural light, cathedral ceilings, a gas fireplace, hardwood floors and sliding doors that open to a front sun deck. A second family sitting or tv area is open to a generous kitchen floor plan which offers an island, eat in kitchen/dining, counter seating, corian counter tops, tiled backsplash and abundant cabinet space. Recreation for the outdoor enthusiasts include a crabbing pier, kayak storage and launching area, tennis courts and playground. Additional amenities include a clubhouse, indoor and outdoor pool, exercise room and billiard room.
Location
State MD
County Worcester
Area West Ocean City (85)
Zoning R1
Rooms
Other Rooms Kitchen, Family Room, Breakfast Room, 2nd Stry Fam Rm, Half Bath
Basement Poured Concrete
Interior
Interior Features Ceiling Fan(s), Combination Kitchen/Dining, Family Room Off Kitchen, Floor Plan - Open, Primary Bath(s), Walk-in Closet(s), Window Treatments
Heating Gas
Cooling Central A/C
Flooring Carpet, Hardwood, Ceramic Tile
Fireplaces Number 1
Fireplaces Type Gas/Propane
Equipment Built-In Microwave, Dishwasher, Disposal, Dryer, Icemaker, Washer, Exhaust Fan, Oven/Range - Gas
Furnishings Yes
Fireplace Y
Window Features Screens
Appliance Built-In Microwave, Dishwasher, Disposal, Dryer, Icemaker, Washer, Exhaust Fan, Oven/Range - Gas
Heat Source Natural Gas
Exterior
Exterior Feature Deck(s)
Parking Features Garage - Rear Entry, Garage Door Opener
Garage Spaces 2.0
Amenities Available Billiard Room, Club House, Common Grounds, Exercise Room, Game Room, Pool - Indoor, Pool - Outdoor, Pier/Dock, Recreational Center, Tennis Courts, Tot Lots/Playground
Water Access N
Roof Type Architectural Shingle
Accessibility None
Porch Deck(s)
Attached Garage 2
Total Parking Spaces 2
Garage Y
Building
Story 2
Foundation Crawl Space
Sewer Public Sewer
Water Public
Architectural Style Contemporary, Coastal
Level or Stories 2
Additional Building Above Grade, Below Grade
Structure Type Cathedral Ceilings
New Construction N
Schools
School District Worcester County Public Schools
Others
HOA Fee Include Lawn Maintenance,Management,Pool(s),Recreation Facility
Senior Community No
Tax ID 10-751055
Ownership Fee Simple
SqFt Source Estimated
Acceptable Financing Cash, Conventional
Listing Terms Cash, Conventional
Financing Cash,Conventional
Special Listing Condition Standard
Read Less Info
Want to know what your home might be worth? Contact us for a FREE valuation!

Our team is ready to help you sell your home for the highest possible price ASAP

Bought with Nicholas Bobenko • RE/MAX Advantage Realty
GET MORE INFORMATION
Licensed Real Estate Broker







