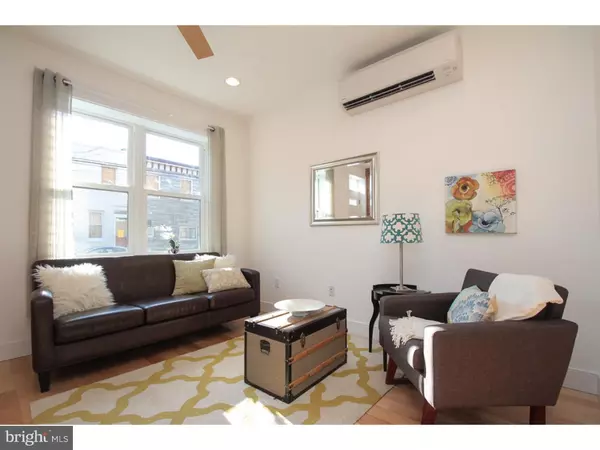$385,000
$384,900
For more information regarding the value of a property, please contact us for a free consultation.
3 Beds
3 Baths
1,800 SqFt
SOLD DATE : 01/20/2016
Key Details
Sold Price $385,000
Property Type Townhouse
Sub Type Interior Row/Townhouse
Listing Status Sold
Purchase Type For Sale
Square Footage 1,800 sqft
Price per Sqft $213
Subdivision Fishtown
MLS Listing ID 1002747388
Sold Date 01/20/16
Style Straight Thru
Bedrooms 3
Full Baths 2
Half Baths 1
HOA Y/N N
Abv Grd Liv Area 1,800
Originating Board TREND
Annual Tax Amount $1,892
Tax Year 2015
Lot Size 1,075 Sqft
Acres 0.02
Lot Dimensions 16X67
Property Description
Prime Fishtown location. Steps away from Pizza Brain, Ida Mae's Bruncherie, Rocket Cat Cafe and the convenience of Frankford Avenue shops and the Market-Frankford line. This meticulously renovated home offers distinctive top-end finishes rarely available at this price point. The main entryway leads into an expansive living area with exposed red brick, maple hardwood floors, high ceilings and recessed LED lighting throughout. A private side entryway offers an enclave for bicycles, storage and stow-away trash and recycling. The main floor living area includes a half bathroom and open floor plan. The kitchen boasts exquisite quartz countertops and delivers a chef's dream layout with distinctive stainless steel appliances, exterior-vent exhaust fan, a bonus breakfast nook and richly adorned shaker-style cabinetry. The second floor features two large bedrooms the first offering a large wall closet, double windows and an elevated light filled view of the city. A second bedroom is fashioned as an extra large home office or generous sized bedroom opening out to a view of the private rear garden through french doors and a Juliet-style balcony. There is a full-size laundry room and a large custom tailored bathroom. The third floor offers a sensational master suite with loft style angles, extra high ceilings and near panoramic natural light. The master bedroom includes a large walk-in closet and premium full bathroom complemented with pocket doors. The roof deck off the master suite offers a view from the top with cityscapes and an elevated perspective of the home's exterior stone and garden terrace. The final touch is a lower level surprise bonus space with unexpected floor to ceiling height and clean lines made possible by space saving smart technology mechanics including an advanced high-efficiency multi-zoned HVAC system, tankless hot water heater and 200 Amp electrical service. The home is priced to attract immediate attention. 10 Year Tax Abatement included!
Location
State PA
County Philadelphia
Area 19125 (19125)
Zoning RSA5
Rooms
Other Rooms Living Room, Dining Room, Primary Bedroom, Bedroom 2, Kitchen, Family Room, Bedroom 1
Basement Full
Interior
Interior Features Kitchen - Eat-In
Hot Water Natural Gas
Heating Gas
Cooling Central A/C
Fireplace N
Heat Source Natural Gas
Laundry Upper Floor
Exterior
Water Access N
Accessibility None
Garage N
Building
Story 3+
Sewer Public Sewer
Water Public
Architectural Style Straight Thru
Level or Stories 3+
Additional Building Above Grade
New Construction N
Schools
School District The School District Of Philadelphia
Others
Tax ID 311243700
Ownership Fee Simple
Read Less Info
Want to know what your home might be worth? Contact us for a FREE valuation!

Our team is ready to help you sell your home for the highest possible price ASAP

Bought with Matthew C Karlson • BHHS Fox & Roach-Center City Walnut
GET MORE INFORMATION
Licensed Real Estate Broker







