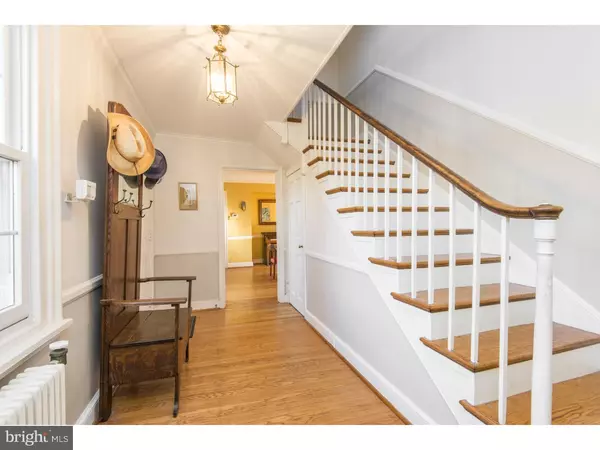$520,000
$525,000
1.0%For more information regarding the value of a property, please contact us for a free consultation.
6 Beds
5 Baths
5,910 SqFt
SOLD DATE : 07/29/2016
Key Details
Sold Price $520,000
Property Type Single Family Home
Sub Type Detached
Listing Status Sold
Purchase Type For Sale
Square Footage 5,910 sqft
Price per Sqft $87
Subdivision Andorra
MLS Listing ID 1002748314
Sold Date 07/29/16
Style Farmhouse/National Folk
Bedrooms 6
Full Baths 4
Half Baths 1
HOA Y/N N
Abv Grd Liv Area 4,930
Originating Board TREND
Year Built 1915
Annual Tax Amount $5,001
Tax Year 2016
Lot Size 0.706 Acres
Acres 0.71
Lot Dimensions 209X150
Property Description
Impeccable classic Farmhouse on captivating .71 acres! 6 bedrooms, 4.5 baths, attached 2 car garage including a private suite for nanny or in-laws. Charm, space, privacy, and character, steps from the Wissahickon Trails on Bells Mill Rd, this is a great location for the outdoor and cyclist enthusiasts craving an oasis from it all, while offering convenient proximity to the big city by car or regional rail. Many recent upgrades: highlights which include all new Anderson windows, Lennox high efficiency central air, new hot water heater, a grand master bath, freshly painted inside and out, updated mudroom, 200 amp elec. Appliance upgrades throughout, all stainless steel kitchen appliances including a chef's 5-burner Bertazzoni stove. Spotless granite counter space and the original butler's pantry await your culinary adventures. A true testament to great history & workmanship: tall ceilings, 2 fireplaces, fine mill work, deep window sills, gleaming hardwood floors. Lots of storage options with plentiful closets, full basement, and shed. The large yard has mature plantings and a beautiful slate terrace just awaiting your next backyard gathering. Situated in a park like landscaped setting, including your very own raised bed vegetable garden and apple tree! Property recently featured in this link: homescribehistory /2016/04/saturday-spotlight-19th-century-roxborough.html
Location
State PA
County Philadelphia
Area 19128 (19128)
Zoning RSD3
Rooms
Other Rooms Living Room, Dining Room, Primary Bedroom, Bedroom 2, Bedroom 3, Kitchen, Family Room, Bedroom 1, Laundry, Other
Basement Full, Unfinished
Interior
Interior Features Kitchen - Eat-In
Hot Water Natural Gas
Heating Gas, Hot Water, Radiator
Cooling Central A/C, Wall Unit
Flooring Wood
Fireplaces Number 2
Fireplace Y
Heat Source Natural Gas
Laundry Basement
Exterior
Exterior Feature Patio(s)
Garage Spaces 5.0
Water Access N
Roof Type Pitched
Accessibility None
Porch Patio(s)
Attached Garage 2
Total Parking Spaces 5
Garage Y
Building
Lot Description Front Yard, Rear Yard, SideYard(s)
Story 3+
Foundation Stone
Sewer On Site Septic
Water Public
Architectural Style Farmhouse/National Folk
Level or Stories 3+
Additional Building Above Grade, Below Grade
Structure Type 9'+ Ceilings
New Construction N
Schools
School District The School District Of Philadelphia
Others
Senior Community No
Tax ID 212407800
Ownership Fee Simple
Security Features Security System
Read Less Info
Want to know what your home might be worth? Contact us for a FREE valuation!

Our team is ready to help you sell your home for the highest possible price ASAP

Bought with Thomas McGlaughlin • Long & Foster Real Estate, Inc.
GET MORE INFORMATION
Licensed Real Estate Broker







