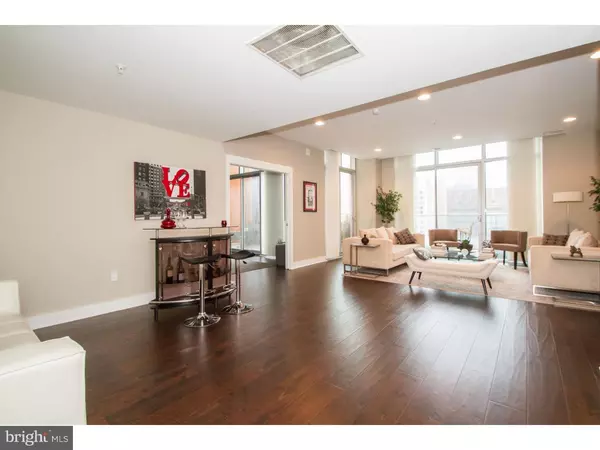$1,045,000
$1,050,000
0.5%For more information regarding the value of a property, please contact us for a free consultation.
2 Beds
3 Baths
1,729 SqFt
SOLD DATE : 12/10/2015
Key Details
Sold Price $1,045,000
Property Type Single Family Home
Sub Type Unit/Flat/Apartment
Listing Status Sold
Purchase Type For Sale
Square Footage 1,729 sqft
Price per Sqft $604
Subdivision Washington Sq West
MLS Listing ID 1002715926
Sold Date 12/10/15
Style Contemporary,Traditional
Bedrooms 2
Full Baths 2
Half Baths 1
HOA Fees $1,046/mo
HOA Y/N N
Abv Grd Liv Area 1,729
Originating Board TREND
Year Built 2007
Annual Tax Amount $634
Tax Year 2015
Property Description
Live where sophistication, entertainment, and adventure are everyday amenities. This impeccably designed and decorated home in the center of Midtown Philadelphia offers the discerning urban resident everything imaginable. Featuring 2 full bedroom suites, inclusive of large walk in closets, and bright spacious tiled baths with double vanity drop in sinks with marble tops , separate glass enclosed shower, and soaking tub. This high floor condo in the Western Union building is a "Must See". The home is designed for both entertaining and also for quiet relaxation as the open floor plan allows for the use of the spacious living room dining room bar/study space to be used along with a gourmet kitchen adjacent to the dining area, but also integral to social circulation and serving. The entertaining area has its own oversized bath and an additional walk in closet for either guests or storage. Floor to ceiling windows and sliding doors allow for an abundance of light, access to a private terrace provides spectacular views of the city skyline. A second entrance granting access to large Terrance through large glass sliding doors allows for the second bedroom suite to be used as a den or office. There is additional outdoor space on a Juliet balcony off the living room, perfect for potted plants or a small urban garden. Extra high ceilings and an abundance of recessed ceiling fixtures on dimmer switches complement the d cor, highlighting beautiful new wood floors, and accent moldings. Functionality exudes from this residence with a gourmet kitchen with stainless steel appliances, granite counter tops, breakfast bar center island, frosted glass wall cabinets, pantry, and full size laundry. Building amenities include 24 hour concierge/doorman, valet parking for one vehicle inside the building, storage locker, workout gym, and private access to a Jose Garces restaurant through the building's lobby. A 24 hour pharmacy is located 50 feet outside of the building entrance, offering any and all conveniences. Located in the heart of Washington Square West, convenient to Jefferson and Pennsylvania Hospital, great existing and new restaurants, art galleries, antique stores, Jewelers Row, Avenue of the Arts, public transportation, and much more, make this unique residence a once in a lifetime opportunity.
Location
State PA
County Philadelphia
Area 19107 (19107)
Zoning CMX4
Rooms
Other Rooms Living Room, Primary Bedroom, Kitchen, Bedroom 1
Interior
Interior Features Primary Bath(s), Dining Area
Hot Water Electric
Heating Electric
Cooling Central A/C
Flooring Wood
Fireplace N
Heat Source Electric
Laundry Main Floor
Exterior
Exterior Feature Deck(s), Balcony
Water Access N
Accessibility None
Porch Deck(s), Balcony
Garage N
Building
Sewer Public Sewer
Water Public
Architectural Style Contemporary, Traditional
Additional Building Above Grade
New Construction N
Schools
School District The School District Of Philadelphia
Others
Tax ID 888094037
Ownership Condominium
Read Less Info
Want to know what your home might be worth? Contact us for a FREE valuation!

Our team is ready to help you sell your home for the highest possible price ASAP

Bought with Marc A Hammarberg • BHHS Fox & Roach At the Harper, Rittenhouse Square
GET MORE INFORMATION
Licensed Real Estate Broker







