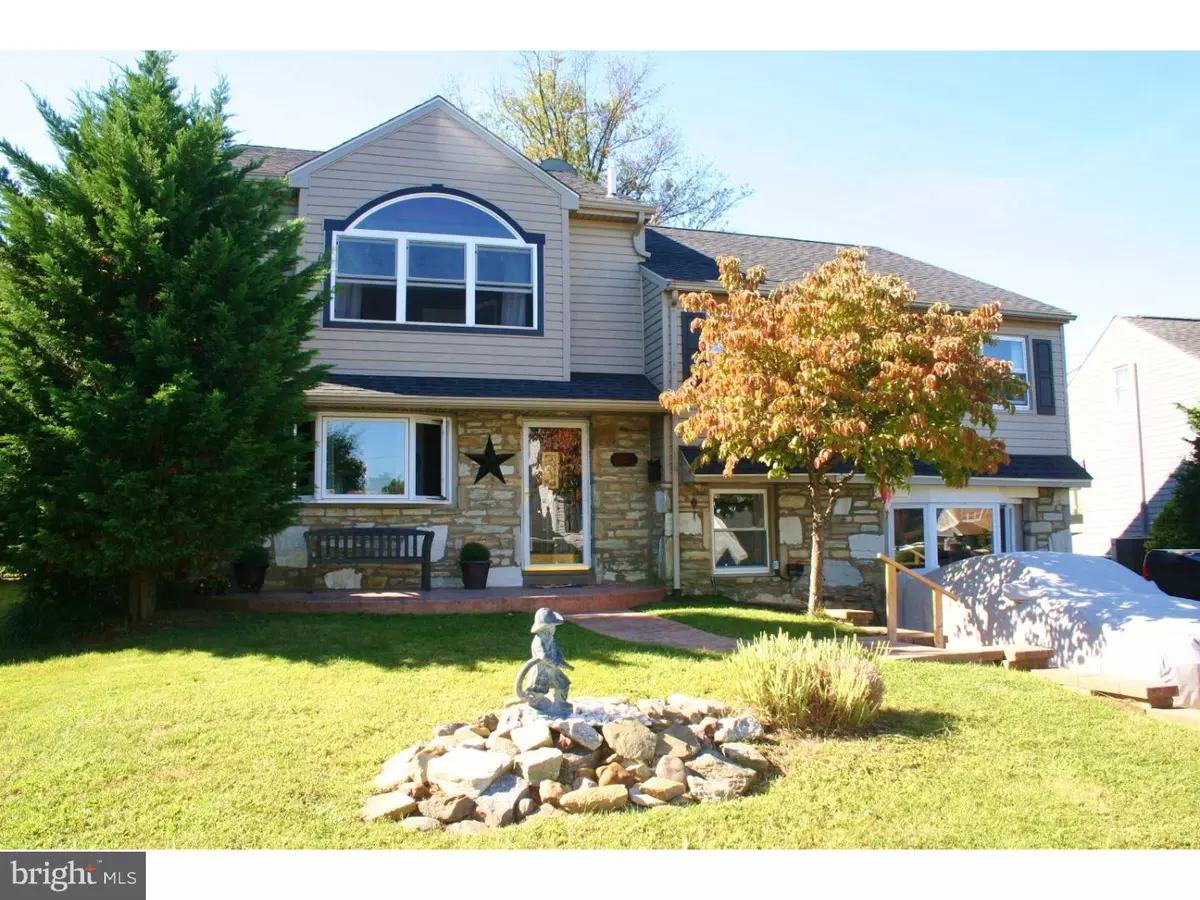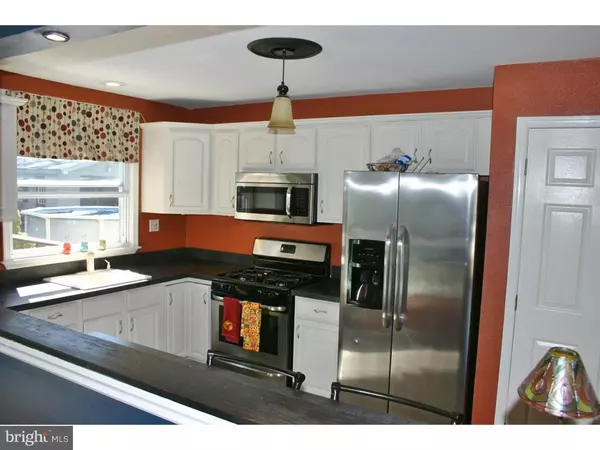$350,000
$374,900
6.6%For more information regarding the value of a property, please contact us for a free consultation.
5 Beds
3 Baths
2,578 SqFt
SOLD DATE : 02/23/2016
Key Details
Sold Price $350,000
Property Type Single Family Home
Sub Type Detached
Listing Status Sold
Purchase Type For Sale
Square Footage 2,578 sqft
Price per Sqft $135
Subdivision Winchester Park
MLS Listing ID 1002700494
Sold Date 02/23/16
Style Contemporary,Split Level
Bedrooms 5
Full Baths 2
Half Baths 1
HOA Y/N N
Abv Grd Liv Area 2,578
Originating Board TREND
Year Built 1955
Annual Tax Amount $3,548
Tax Year 2016
Lot Size 7,255 Sqft
Acres 0.17
Lot Dimensions 54X115
Property Description
Desirable Winchester Park Beautiful 5 Bedroom 2-1/2 Bath Over-improved Split Level. Spectacular Modern E/I Kitchen w white wood Cabs, Brand new Stainless Steel Appliances including D/W,G/D, B/I Micro oven, Gas Range and Refrig. Custom Breakfast Bar. Ceramic Tile Floor. Main Floor features Living Room with Bay Window and brand New 5/8" Hardwood Floors; Dining Room with New Hardwood floors and sliding glass doors to deck; Crown Molding in LR & DR ;Second Level: 3 Bedrooms & Full Bathroom with custom whirlpool tub for two; Main Bedroom features Private Bathroom w walk-in stall shower.! 3rd Level Has 2 huge Bedrooms w brand new H/W floors and big closets. 4th Level has finished Dormer room or 6th Bedroom with skylights Note: Upper levels have their Thermostats for auxillary heat. Lower Level features Huge oversized Recreation Room with bay window, crown molding, custom lighting & built-in shelves for entertainment center ; Half Bath; Utility Room houses gas hot water tank with water filter, Brand New gas heating system. central air with air filtration system; Laundry Room includes washer & dryer with access to side yard! Other Features: Vinyl tilt-in windows; Hard wired smoke detectors. Upgraded 200 Amp Electric w additional box for upper floors. Note: This property has recently had an upper floor addition with over $50,000 in extras in 2012. Ideally located on a nice tree lined street with a Beautiful Landscaped Front & Rear Yard with exterior lighting; Rear 20 x 10 Deck & 16 x 14 Shed with electric and Garage door. Above ground pool w equipment.
Location
State PA
County Philadelphia
Area 19136 (19136)
Zoning RSA2
Rooms
Other Rooms Living Room, Dining Room, Primary Bedroom, Bedroom 2, Bedroom 3, Kitchen, Family Room, Bedroom 1, Laundry, Other
Basement Full, Fully Finished
Interior
Interior Features Primary Bath(s), Kitchen - Eat-In
Hot Water Natural Gas
Heating Gas, Forced Air
Cooling Central A/C
Flooring Wood
Fireplace N
Heat Source Natural Gas
Laundry Lower Floor
Exterior
Exterior Feature Patio(s)
Pool Above Ground
Water Access N
Roof Type Shingle
Accessibility None
Porch Patio(s)
Garage N
Building
Story Other
Sewer Public Sewer
Water Public
Architectural Style Contemporary, Split Level
Level or Stories Other
Additional Building Above Grade
New Construction N
Schools
School District The School District Of Philadelphia
Others
Tax ID 571299100
Ownership Fee Simple
Read Less Info
Want to know what your home might be worth? Contact us for a FREE valuation!

Our team is ready to help you sell your home for the highest possible price ASAP

Bought with Xiu Y Lin • Homelink Realty
GET MORE INFORMATION
Licensed Real Estate Broker







