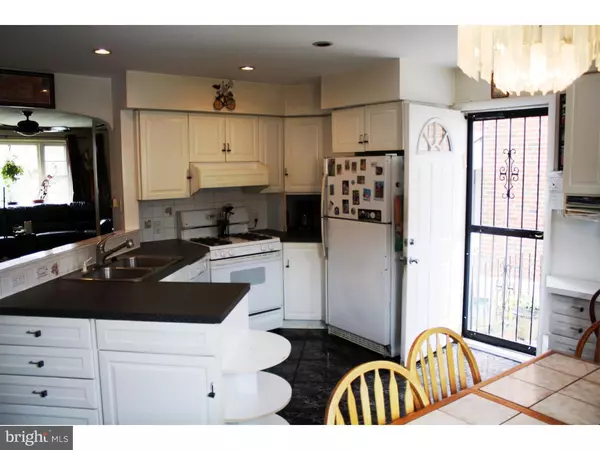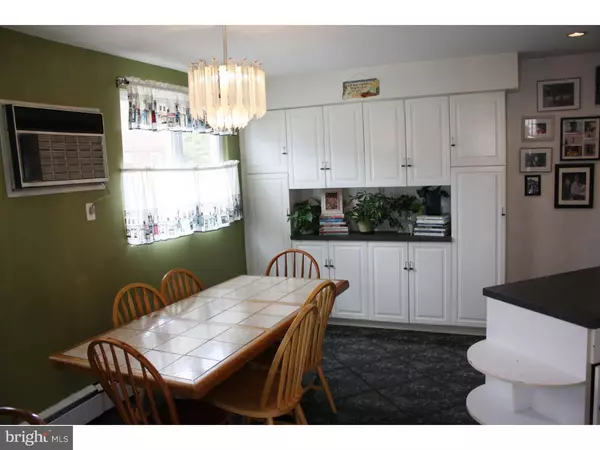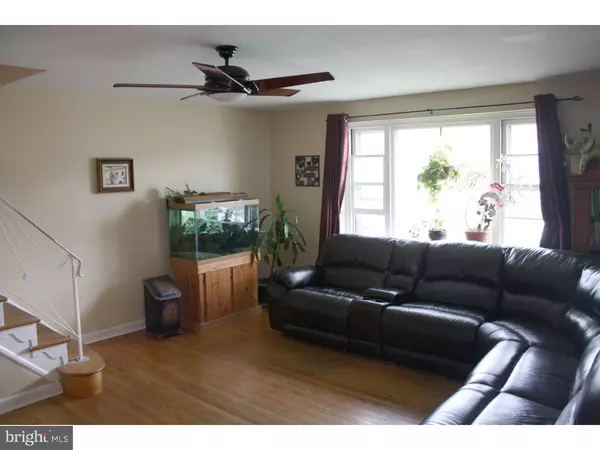$160,000
$155,000
3.2%For more information regarding the value of a property, please contact us for a free consultation.
3 Beds
4 Baths
1,236 SqFt
SOLD DATE : 02/29/2016
Key Details
Sold Price $160,000
Property Type Single Family Home
Sub Type Twin/Semi-Detached
Listing Status Sold
Purchase Type For Sale
Square Footage 1,236 sqft
Price per Sqft $129
Subdivision Rhawnhurst
MLS Listing ID 1002675850
Sold Date 02/29/16
Style Contemporary
Bedrooms 3
Full Baths 2
Half Baths 2
HOA Y/N N
Abv Grd Liv Area 1,236
Originating Board TREND
Year Built 1957
Annual Tax Amount $2,319
Tax Year 2016
Lot Size 2,149 Sqft
Acres 0.05
Lot Dimensions 24X88
Property Description
--Price Reduction-- Beautiful Stone and Brick 2-Story Twin located in Rhawnhurst/Bells Corner. First Floor features a great size Custom Eat-in Kitchen with plenty of custom storage cabinets and shelves to store all of your cookware. The first floor also features a huge living room with hardwood floors, there is also a powder room located on the first floor. The second floor features three bedrooms and a 2 bathrooms. The well proportioned master bedroom equipped with its own master bath as well as 2 deep closets. The second and third bedrooms are a nice size and also feature deep closets. The full bath on the second floor features a skylight. The basement is partially finished and is currently being utilized as a home gym. This room has been expanded (due to the removal of the garage) and can be used as a huge family/media room. There is also a large area which is currently used for storage. The home features newer 100 amp electrical service, and has a fenced driveway.
Location
State PA
County Philadelphia
Area 19152 (19152)
Zoning RSA3
Rooms
Other Rooms Living Room, Primary Bedroom, Bedroom 2, Kitchen, Bedroom 1
Basement Full
Interior
Interior Features Primary Bath(s), Kitchen - Island, Skylight(s), Ceiling Fan(s), Kitchen - Eat-In
Hot Water Natural Gas
Heating Gas, Hot Water, Baseboard
Cooling None
Flooring Wood, Tile/Brick
Equipment Dishwasher
Fireplace N
Appliance Dishwasher
Heat Source Natural Gas
Laundry Basement
Exterior
Garage Spaces 1.0
Utilities Available Cable TV
Water Access N
Roof Type Flat,Shingle
Accessibility None
Total Parking Spaces 1
Garage N
Building
Lot Description Front Yard, Rear Yard, SideYard(s)
Story 2
Foundation Brick/Mortar
Sewer Public Sewer
Water Public
Architectural Style Contemporary
Level or Stories 2
Additional Building Above Grade
New Construction N
Schools
School District The School District Of Philadelphia
Others
Tax ID 562212700
Ownership Fee Simple
Acceptable Financing Conventional, VA, FHA 203(b)
Listing Terms Conventional, VA, FHA 203(b)
Financing Conventional,VA,FHA 203(b)
Read Less Info
Want to know what your home might be worth? Contact us for a FREE valuation!

Our team is ready to help you sell your home for the highest possible price ASAP

Bought with Carlos A Giraldo • Giraldo Real Estate Group
GET MORE INFORMATION
Licensed Real Estate Broker







