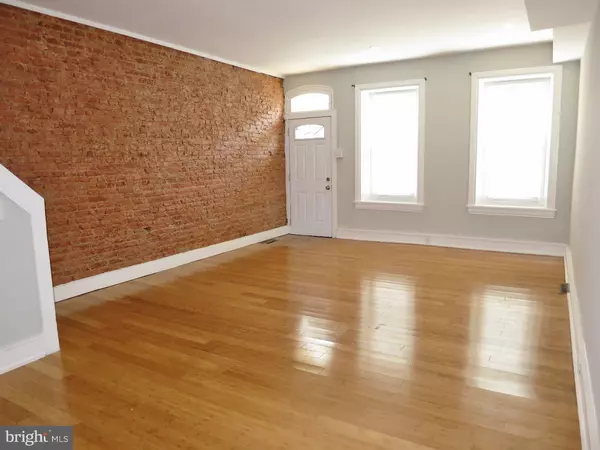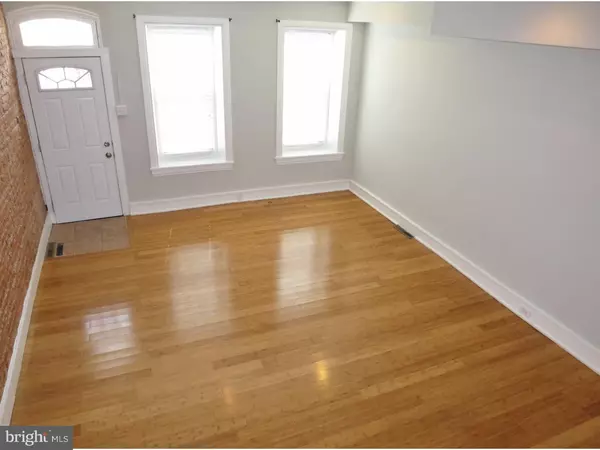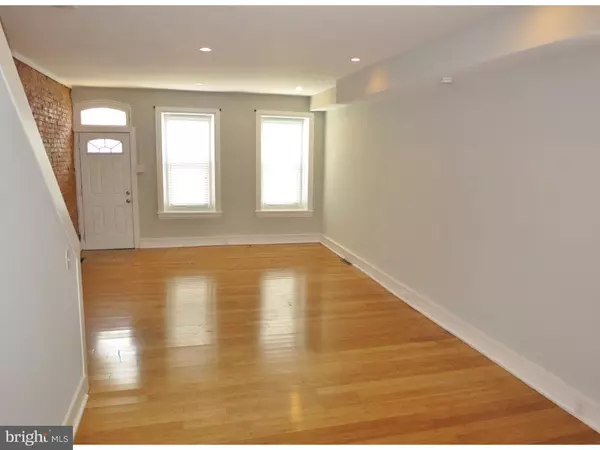$210,000
$215,000
2.3%For more information regarding the value of a property, please contact us for a free consultation.
3 Beds
1 Bath
1,530 SqFt
SOLD DATE : 04/05/2016
Key Details
Sold Price $210,000
Property Type Single Family Home
Sub Type Twin/Semi-Detached
Listing Status Sold
Purchase Type For Sale
Square Footage 1,530 sqft
Price per Sqft $137
Subdivision Manayunk
MLS Listing ID 1002666084
Sold Date 04/05/16
Style Straight Thru
Bedrooms 3
Full Baths 1
HOA Y/N N
Abv Grd Liv Area 1,530
Originating Board TREND
Year Built 1906
Annual Tax Amount $3,301
Tax Year 2016
Lot Size 1,832 Sqft
Acres 0.04
Lot Dimensions 20X90
Property Description
Location, Location, Location.... This 3 bedroom, end of row, townhome features gorgeous Bamboo hardwood floors in Living and Dining Rooms, open floor plan, plenty of large windows for great natural lighting, high ceilings,recessed lighting, exposed brick wall, completely updated kitchen with light maple custom cabinetry, granite countertops, ceramic tile backsplash, exit to rear patio and yard. The convenient laundry room is located on the 2nd floor of the property, along with the full, ceramic tile, hall bath, spacious bedrooms as well as full bedroom on 3rd level. There is also a rear entrance to backyard area for entertaining as well. This home has been freshly painted throughout, new rugs installed, fresh stucco applied, steps from Ball Park and Playground. You will also enjoy the ease of parking on this particular block as well as the closeness to Manayunk's Main Street Shops and Restaurants.
Location
State PA
County Philadelphia
Area 19127 (19127)
Zoning RSA5
Rooms
Other Rooms Living Room, Dining Room, Primary Bedroom, Bedroom 2, Kitchen, Bedroom 1
Basement Full, Unfinished
Interior
Interior Features Ceiling Fan(s)
Hot Water Natural Gas
Heating Gas, Forced Air
Cooling Central A/C
Flooring Wood, Fully Carpeted
Equipment Dishwasher, Disposal, Built-In Microwave
Fireplace N
Window Features Replacement
Appliance Dishwasher, Disposal, Built-In Microwave
Heat Source Natural Gas
Laundry Upper Floor
Exterior
Exterior Feature Patio(s)
Fence Other
Utilities Available Cable TV
Water Access N
Roof Type Flat
Accessibility None
Porch Patio(s)
Garage N
Building
Lot Description Irregular, Rear Yard
Story 3+
Sewer Public Sewer
Water Public
Architectural Style Straight Thru
Level or Stories 3+
Additional Building Above Grade
Structure Type 9'+ Ceilings
New Construction N
Schools
School District The School District Of Philadelphia
Others
Tax ID 211504500
Ownership Fee Simple
Acceptable Financing Conventional, VA, FHA 203(b)
Listing Terms Conventional, VA, FHA 203(b)
Financing Conventional,VA,FHA 203(b)
Read Less Info
Want to know what your home might be worth? Contact us for a FREE valuation!

Our team is ready to help you sell your home for the highest possible price ASAP

Bought with Gwenn Castellucci Murphy • Keller Williams Real Estate-Conshohocken
GET MORE INFORMATION
Licensed Real Estate Broker







