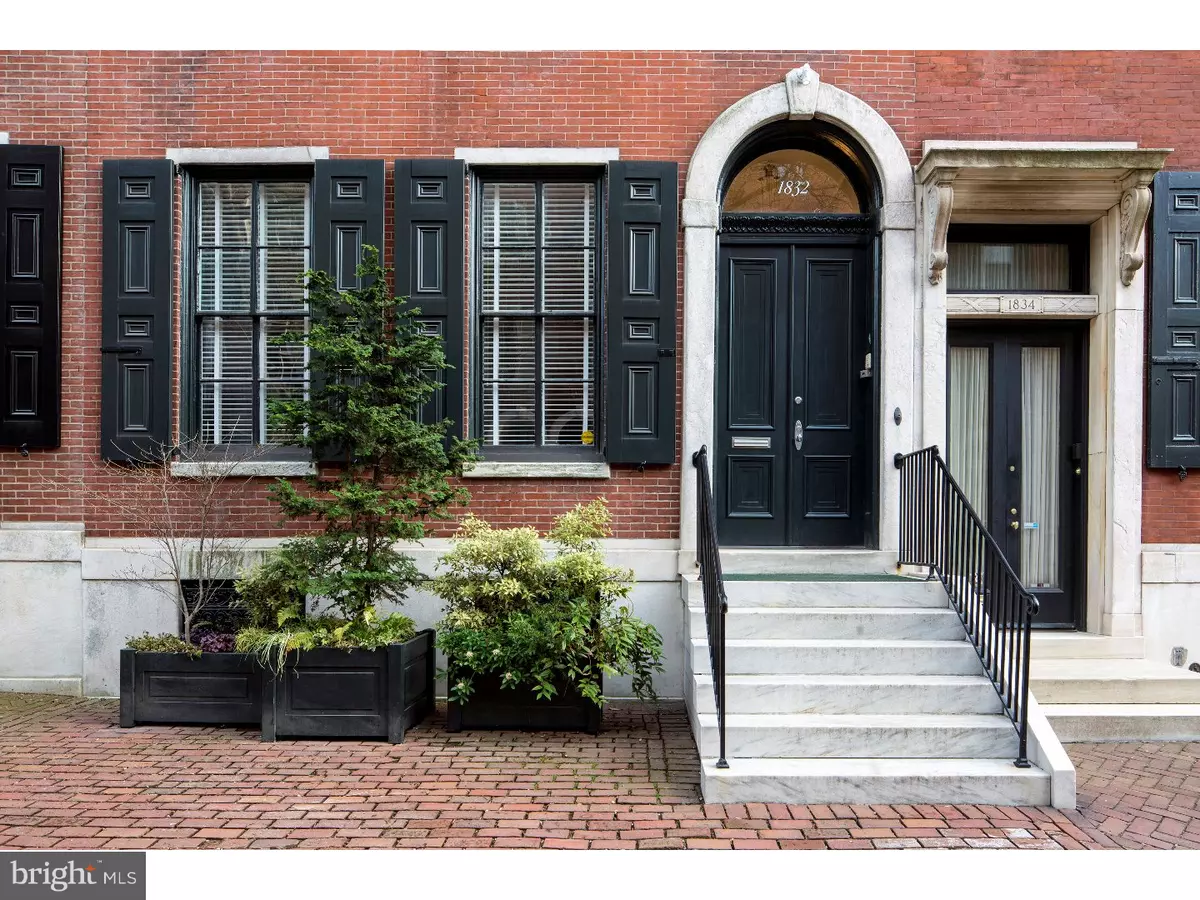$2,800,000
$3,195,000
12.4%For more information regarding the value of a property, please contact us for a free consultation.
6 Beds
6 Baths
5,515 SqFt
SOLD DATE : 04/25/2016
Key Details
Sold Price $2,800,000
Property Type Townhouse
Sub Type Interior Row/Townhouse
Listing Status Sold
Purchase Type For Sale
Square Footage 5,515 sqft
Price per Sqft $507
Subdivision Rittenhouse Square
MLS Listing ID 1002583706
Sold Date 04/25/16
Style Other
Bedrooms 6
Full Baths 4
Half Baths 2
HOA Y/N N
Abv Grd Liv Area 5,515
Originating Board TREND
Year Built 1865
Annual Tax Amount $34,693
Tax Year 2016
Lot Size 1,650 Sqft
Acres 0.04
Lot Dimensions 22X75
Property Description
Impeccable. A magnificent Center City home on the preeminent Rittenhouse block. The finest finishes, down to every detail. Ideal scale and layout. 5 to 6 bedrooms (including an exceptional 2nd floor master suite), 4 full baths, 2 half baths, family room, 2 offices (or studio, playroom, additional bedrooms, exercise room), and a marvelous finished lower level. Spacious 2-car heated GARAGE. Refined taste provides the perfect combination of beautiful restored original details to complement contemporary renovation throughout. Grilling area and small deck off the kitchen and a huge private walk-out terrace between the 2nd and 3rd floors. Original character throughout--12' ceilings, moldings and chair rail, a remarkable leaded glass skylight, detailed woodwork, original mantles and fireplaces. Open gallery and original staircase. Marvelous Brazilian Rosewood floors. Gorgeous bulthaup kitchen with superb counter, cabinet, pantry, and storage spaces, eating bar; open dining area is ideal for sophisticated formal entertaining and comfortable family dining, 1st floor living room and family room/library, 2nd floor master suite, and flexible space throughout. Wonderful natural light. 6 working fireplaces (gas). This home has perfect scale, with significant space for art. 750+ bottle climate controlled wine room, Very significant closet and storage space throughout. 6-zone HVAC. The finest lighting, fixtures, and hardware throughout. Alarm System. Video surveillance/security. This is an important home on a most distinguished block.
Location
State PA
County Philadelphia
Area 19103 (19103)
Zoning RM1
Rooms
Other Rooms Living Room, Dining Room, Primary Bedroom, Bedroom 2, Bedroom 3, Kitchen, Family Room, Bedroom 1, Other
Basement Full, Fully Finished
Interior
Interior Features Primary Bath(s), Skylight(s), 2nd Kitchen, Wet/Dry Bar, Kitchen - Eat-In
Hot Water Natural Gas
Heating Gas, Zoned, Energy Star Heating System, Programmable Thermostat
Cooling Central A/C, Energy Star Cooling System
Flooring Wood
Fireplaces Type Gas/Propane
Fireplace N
Heat Source Natural Gas
Laundry Upper Floor
Exterior
Exterior Feature Deck(s), Patio(s)
Parking Features Inside Access, Garage Door Opener, Oversized
Garage Spaces 4.0
Water Access N
Accessibility None
Porch Deck(s), Patio(s)
Attached Garage 2
Total Parking Spaces 4
Garage Y
Building
Story 3+
Sewer Public Sewer
Water Public
Architectural Style Other
Level or Stories 3+
Additional Building Above Grade
Structure Type 9'+ Ceilings
New Construction N
Schools
Elementary Schools Albert M. Greenfield School
School District The School District Of Philadelphia
Others
Senior Community No
Tax ID 081033000
Ownership Fee Simple
Security Features Security System
Read Less Info
Want to know what your home might be worth? Contact us for a FREE valuation!

Our team is ready to help you sell your home for the highest possible price ASAP

Bought with Rob Lavecchia • BHHS Fox & Roach-Center City Walnut
GET MORE INFORMATION
Licensed Real Estate Broker







