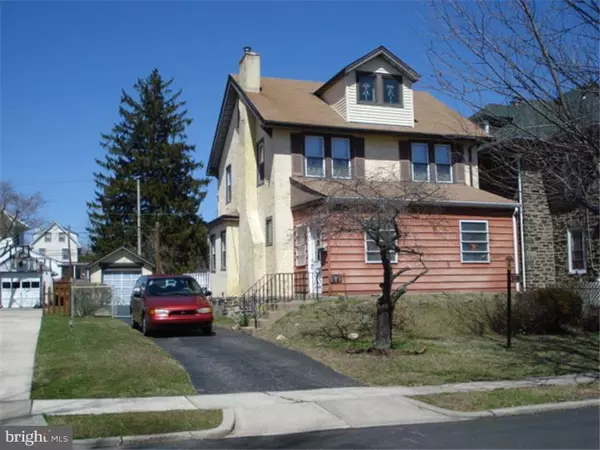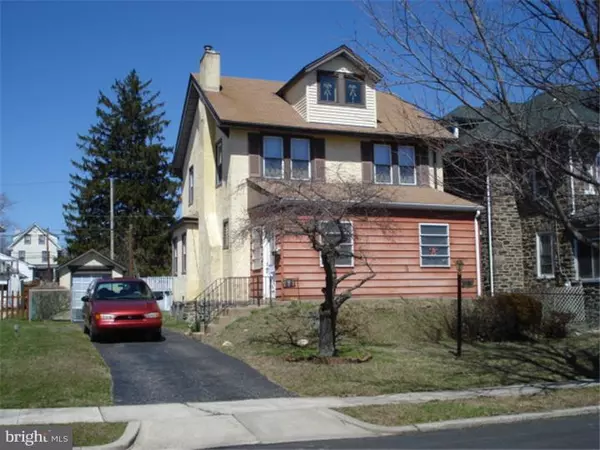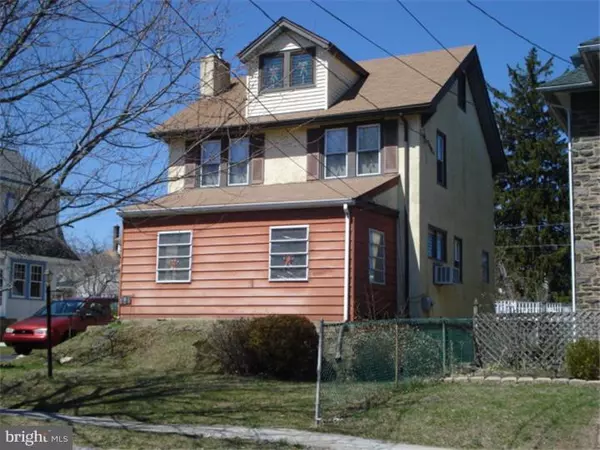$87,500
$115,000
23.9%For more information regarding the value of a property, please contact us for a free consultation.
3 Beds
2 Baths
1,677 SqFt
SOLD DATE : 02/15/2016
Key Details
Sold Price $87,500
Property Type Single Family Home
Sub Type Detached
Listing Status Sold
Purchase Type For Sale
Square Footage 1,677 sqft
Price per Sqft $52
Subdivision Highland Park
MLS Listing ID 1002575402
Sold Date 02/15/16
Style Colonial
Bedrooms 3
Full Baths 1
Half Baths 1
HOA Y/N N
Abv Grd Liv Area 1,677
Originating Board TREND
Year Built 1920
Annual Tax Amount $5,699
Tax Year 2015
Lot Size 6,500 Sqft
Acres 0.15
Lot Dimensions 50X130
Property Description
Just relisted and improved the asking price! This lovely home is looking for a new owner with vision. If you have been looking for a home you can improve and enjoy this is it. Bring your imagination and skills to this classic Highland Park single home. This is the perfect opportunity to own a home in The award winning Upper Darby school district. Take a walk down the block and see the home from Silver Linings Notebook and have lunch at The Llanerch Diner. This classic colonial with a enclosed porch, fenced in yard and single car garage is located in a quiet low traffic neighborhood. The home on a leafy tree lined street is located close to schools, shopping centers and public transportation. Upper Darby has highly rated schools and is close to the city for commuters. The home is priced right for buyers looking for a home they can work on and make their own. A large above ground pool with all equipment included with home. There is a one car detached garage in rear of property and driveway parking for up to four cars. The third floor large heated attic has been used as a bedroom in the past. The enclosed front porch can be converted to a home office or entertainment center.
Location
State PA
County Delaware
Area Upper Darby Twp (10416)
Zoning RES
Direction East
Rooms
Other Rooms Living Room, Dining Room, Primary Bedroom, Bedroom 2, Kitchen, Family Room, Bedroom 1, Other, Attic
Basement Full, Unfinished
Interior
Interior Features Kitchen - Island
Hot Water Oil
Heating Gas, Hot Water
Cooling Wall Unit
Flooring Wood
Fireplaces Number 1
Fireplaces Type Stone
Equipment Dishwasher
Fireplace Y
Appliance Dishwasher
Heat Source Natural Gas
Laundry Main Floor
Exterior
Exterior Feature Porch(es)
Garage Spaces 2.0
Pool Above Ground
Utilities Available Cable TV
Water Access N
Roof Type Pitched,Shingle
Accessibility None
Porch Porch(es)
Total Parking Spaces 2
Garage Y
Building
Lot Description Level
Story 2.5
Foundation Stone
Sewer Public Sewer
Water Public
Architectural Style Colonial
Level or Stories 2.5
Additional Building Above Grade
New Construction N
Schools
Elementary Schools Highland Park
Middle Schools Beverly Hills
High Schools Upper Darby Senior
School District Upper Darby
Others
Tax ID 16-07-00579-00
Ownership Fee Simple
Acceptable Financing Conventional, FHA 203(b)
Listing Terms Conventional, FHA 203(b)
Financing Conventional,FHA 203(b)
Read Less Info
Want to know what your home might be worth? Contact us for a FREE valuation!

Our team is ready to help you sell your home for the highest possible price ASAP

Bought with Jackie C Cunningham-Hill • Weichert Realtors
GET MORE INFORMATION
Licensed Real Estate Broker







