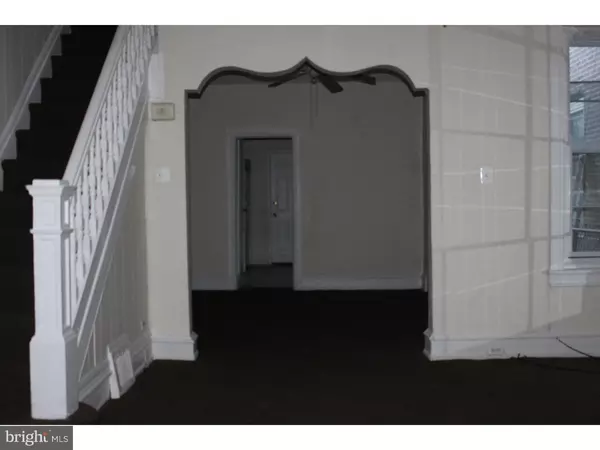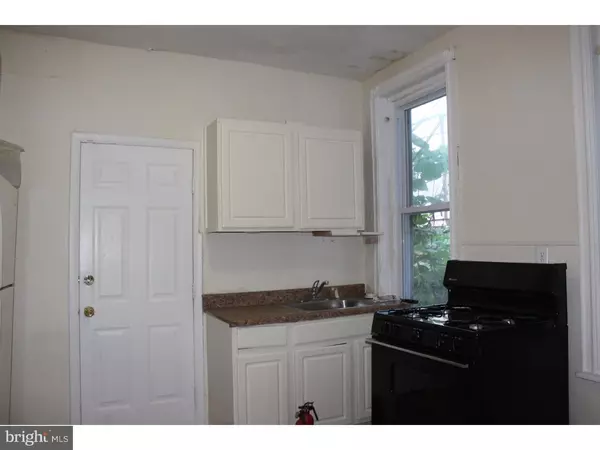$83,000
$90,000
7.8%For more information regarding the value of a property, please contact us for a free consultation.
3 Beds
1 Bath
1,216 SqFt
SOLD DATE : 11/21/2016
Key Details
Sold Price $83,000
Property Type Townhouse
Sub Type Interior Row/Townhouse
Listing Status Sold
Purchase Type For Sale
Square Footage 1,216 sqft
Price per Sqft $68
Subdivision Cobbs Creek
MLS Listing ID 1002508520
Sold Date 11/21/16
Style Traditional
Bedrooms 3
Full Baths 1
HOA Y/N N
Abv Grd Liv Area 1,216
Originating Board TREND
Year Built 1920
Annual Tax Amount $752
Tax Year 2016
Lot Size 1,120 Sqft
Acres 0.03
Lot Dimensions 16X70
Property Description
Very well kept 3 bedroom 1 bathroom home in a rapidly appreciating area. Many updates including forced heat, large bathroom, and w/w carpet. Home is waiting for your personal touch to make this Cobbs Creek gem shine. Situated on a very quiet block just 1 block from scenic Malcolm X Park and a short walk to bustling Baltimore Avenue. Several public transportation routes within a stones throw including the 52 bus, 42 bus, and 34 trolley. A bike ride to center city would only take 10 minutes at a cruisers pace. This home is eligible for the Penn Enhanced Mortgage Program. Save loads of money because the yearly taxes are ONLY 750 PER YEAR.
Location
State PA
County Philadelphia
Area 19143 (19143)
Zoning RM1
Rooms
Other Rooms Living Room, Dining Room, Primary Bedroom, Bedroom 2, Kitchen, Family Room, Bedroom 1
Basement Full
Interior
Interior Features Kitchen - Eat-In
Hot Water Natural Gas
Heating Gas
Cooling None
Fireplace N
Heat Source Natural Gas
Laundry Basement
Exterior
Water Access N
Accessibility None
Garage N
Building
Story 2
Sewer Public Sewer
Water Public
Architectural Style Traditional
Level or Stories 2
Additional Building Above Grade
New Construction N
Schools
School District The School District Of Philadelphia
Others
Senior Community No
Tax ID 603095600
Ownership Fee Simple
Acceptable Financing Conventional, FHA 203(b)
Listing Terms Conventional, FHA 203(b)
Financing Conventional,FHA 203(b)
Read Less Info
Want to know what your home might be worth? Contact us for a FREE valuation!

Our team is ready to help you sell your home for the highest possible price ASAP

Bought with Margaret Barnes-DelColle • Coldwell Banker Realty
GET MORE INFORMATION
Licensed Real Estate Broker







