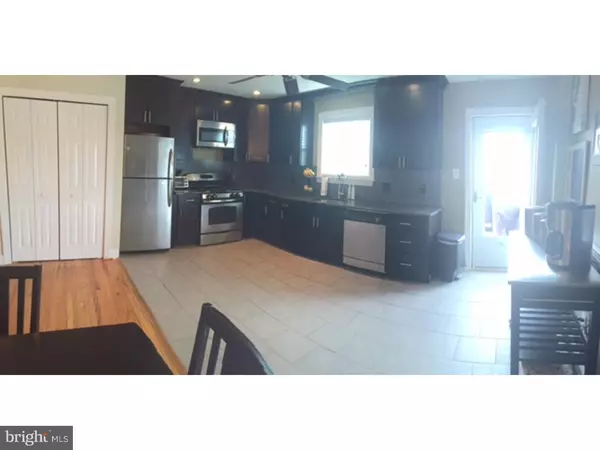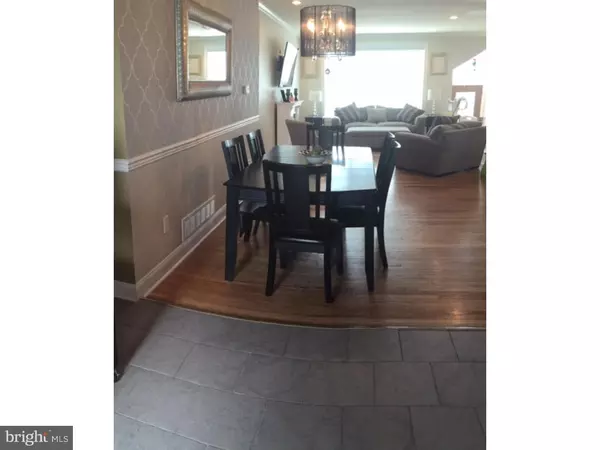$215,000
$224,900
4.4%For more information regarding the value of a property, please contact us for a free consultation.
3 Beds
2 Baths
1,449 SqFt
SOLD DATE : 09/23/2016
Key Details
Sold Price $215,000
Property Type Townhouse
Sub Type Interior Row/Townhouse
Listing Status Sold
Purchase Type For Sale
Square Footage 1,449 sqft
Price per Sqft $148
Subdivision Modena Park
MLS Listing ID 1002461558
Sold Date 09/23/16
Style AirLite
Bedrooms 3
Full Baths 2
HOA Y/N N
Abv Grd Liv Area 1,449
Originating Board TREND
Year Built 1947
Annual Tax Amount $1,950
Tax Year 2016
Lot Size 1,620 Sqft
Acres 0.04
Lot Dimensions 18X90
Property Description
Don't miss your chance to own this beautifully REHABBED bright and inviting home with 3 Bedrooms and 2 FULL bathrooms!! This home features an open concept main level that is flooded with natural light accentuating the hardwood and tile flooring. The modern gourmet kitchen includes plenty of shaker style cabinets, stainless steel appliances, granite counter tops and recessed lighting. The main living area also opens up to a large rear deck perfect for having a BBQ or enjoying a peaceful night under the stars. The 2nd floor offers a LARGE master bedroom with a vaulted ceiling, hardwood floors and a walk-in closet with a custom designed organization system. Two more bedrooms and a modern bathroom with a subway tile Jacuzzi tub complete the 2nd floor. The finished walkout basement includes an 8 ft custom bar with granite counter tops and a FULL bathroom with all of the modern finishes. The finished basement is newly tiled with a carpeted family room. Sliding glass doors lead you out into a nicely landscaped BACK YARD finished with EP Henry pavers!! The basement also includes several storage areas and a full size laundry room. This house was completely rehabbed from the studs out in 2011 with all new electrical, plumbing, insulation, drywall, windows, siding and flooring. Recent upgrades include ceramic tile in the basement, $1500 worth of custom blinds, 3 new storm doors, custom closets in every room, modern light fixtures and an ADT security system. The location of this house can not be beat. Located in one of the best neighborhoods in Northeast Philly this home is walking distance to Liberty Bell playground, roller hockey rink, sports fields and indoor basketball complex. The home is also walking distance to ACME, Rita's, the brand new Giant Fitness, Dunkin Donuts and Wendy's to only name a few... This home will not last at this price. Set up your appointment today.
Location
State PA
County Philadelphia
Area 19154 (19154)
Zoning RSA4
Rooms
Other Rooms Living Room, Dining Room, Primary Bedroom, Bedroom 2, Kitchen, Family Room, Bedroom 1
Basement Partial
Interior
Interior Features Kitchen - Eat-In
Hot Water Natural Gas
Heating Gas
Cooling Central A/C
Fireplace N
Heat Source Natural Gas
Laundry Basement
Exterior
Garage Spaces 1.0
Water Access N
Accessibility Mobility Improvements, None
Total Parking Spaces 1
Garage N
Building
Story 2
Sewer Public Sewer
Water Public
Architectural Style AirLite
Level or Stories 2
Additional Building Above Grade
New Construction N
Schools
School District The School District Of Philadelphia
Others
Senior Community No
Tax ID 662265900
Ownership Fee Simple
Read Less Info
Want to know what your home might be worth? Contact us for a FREE valuation!

Our team is ready to help you sell your home for the highest possible price ASAP

Bought with Zahra Saeed • Keller Williams Real Estate - Princeton
GET MORE INFORMATION
Licensed Real Estate Broker







