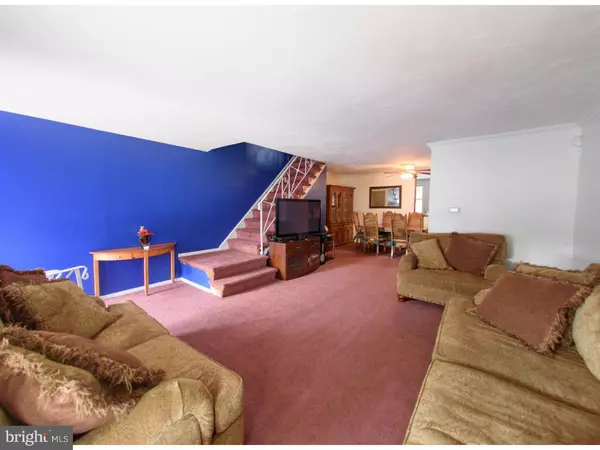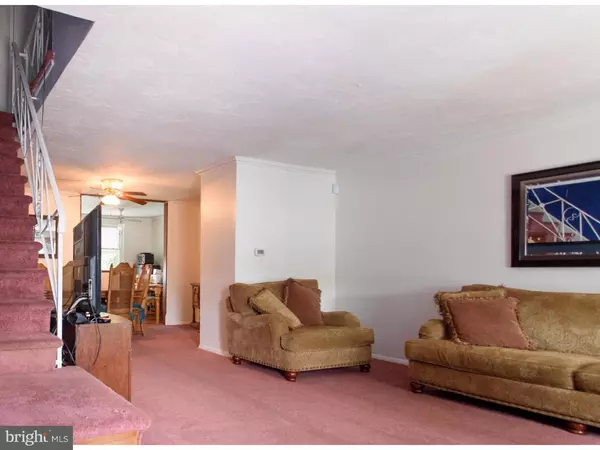$185,000
$179,900
2.8%For more information regarding the value of a property, please contact us for a free consultation.
3 Beds
2 Baths
1,449 SqFt
SOLD DATE : 09/30/2016
Key Details
Sold Price $185,000
Property Type Townhouse
Sub Type Interior Row/Townhouse
Listing Status Sold
Purchase Type For Sale
Square Footage 1,449 sqft
Price per Sqft $127
Subdivision Modena Park
MLS Listing ID 1002457558
Sold Date 09/30/16
Style Other
Bedrooms 3
Full Baths 1
Half Baths 1
HOA Y/N N
Abv Grd Liv Area 1,449
Originating Board TREND
Year Built 1972
Annual Tax Amount $2,493
Tax Year 2016
Lot Size 2,554 Sqft
Acres 0.06
Lot Dimensions 19X137
Property Description
Nestled in a quiet cul de sac in desirable Modena Park, this well-maintained 3 bedroom, 1 and a half bath home is move-in ready -- just add your own decorator touches to make it your own. Large open floor plan includes living room and dining room with wall-to-wall carpet over hardwood floors. The spacious kitchen has an eat-in dining area and plenty of natural light. Upstairs you will find 2 right-sized bedrooms, a full bath, and a spacious master bedroom and newer windows. The basement has a finished family room as well as a half bath. Walk out basement provides sliding glass doors that exit out to the patio and an ample backyard. The laundry room is located in the basement along side of the workshop that has its own exit to the front. Enjoy your own driveway as well as public parking within the cul de sac. Major systems have been already upgraded for you with brand-new central air unit, newer roof and heater, newer windows saving you money making this home a great value! Property is minutes from the free public pool and Picarello Sprinkler Park.
Location
State PA
County Philadelphia
Area 19154 (19154)
Zoning RSA4
Rooms
Other Rooms Living Room, Dining Room, Primary Bedroom, Bedroom 2, Kitchen, Family Room, Bedroom 1
Basement Partial, Outside Entrance
Interior
Hot Water Natural Gas
Heating Gas
Cooling Central A/C
Flooring Fully Carpeted
Fireplace N
Heat Source Natural Gas
Laundry Basement
Exterior
Water Access N
Accessibility None
Garage N
Building
Lot Description Cul-de-sac
Story 2
Sewer Public Sewer
Water Public
Architectural Style Other
Level or Stories 2
Additional Building Above Grade
New Construction N
Schools
Elementary Schools John Hancock School
High Schools George Washington
School District The School District Of Philadelphia
Others
Senior Community No
Tax ID 662053400
Ownership Fee Simple
Read Less Info
Want to know what your home might be worth? Contact us for a FREE valuation!

Our team is ready to help you sell your home for the highest possible price ASAP

Bought with Marc Birnbaum • Paul Howard Realty
GET MORE INFORMATION
Licensed Real Estate Broker







