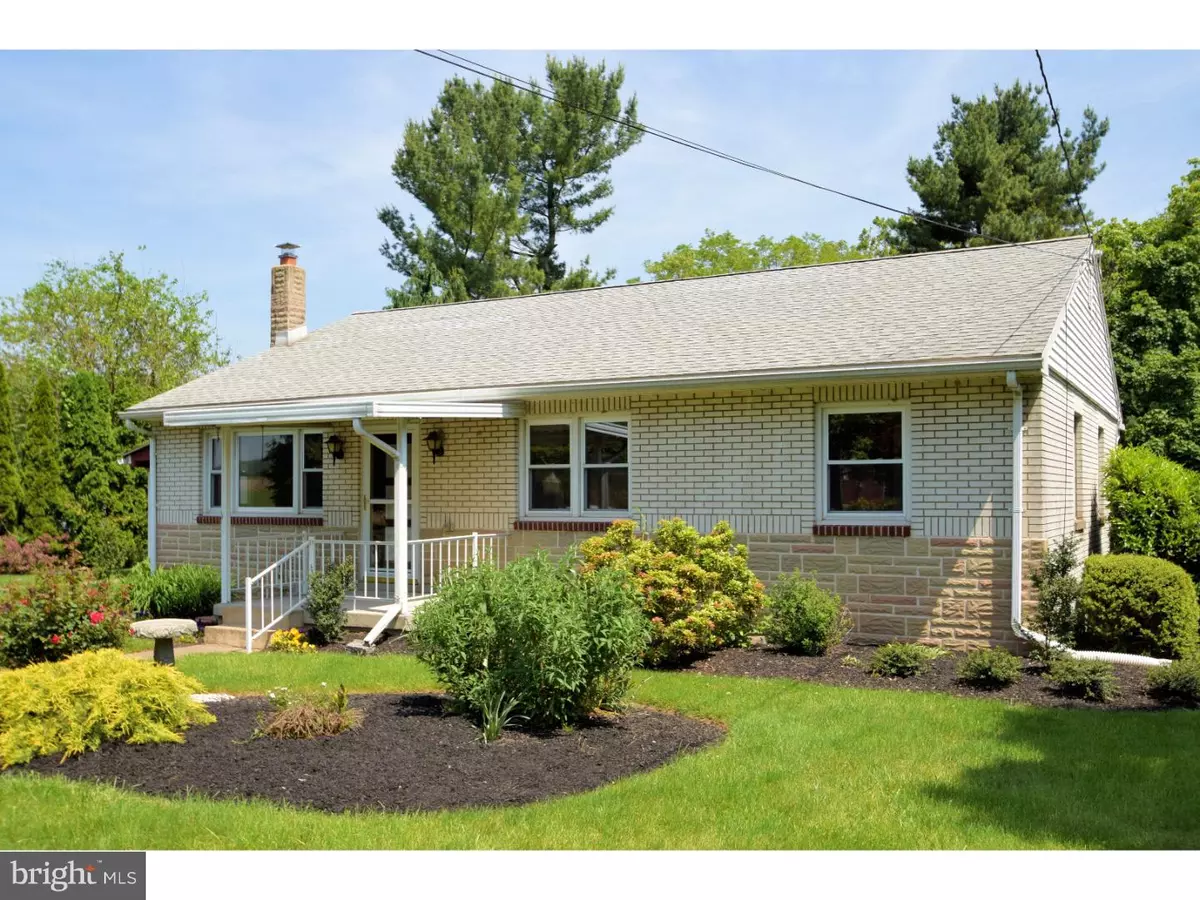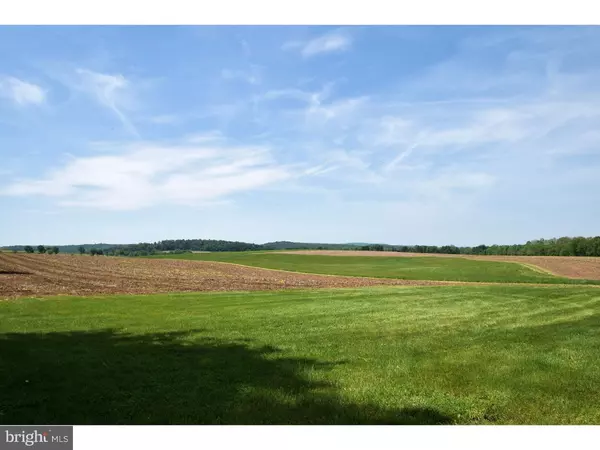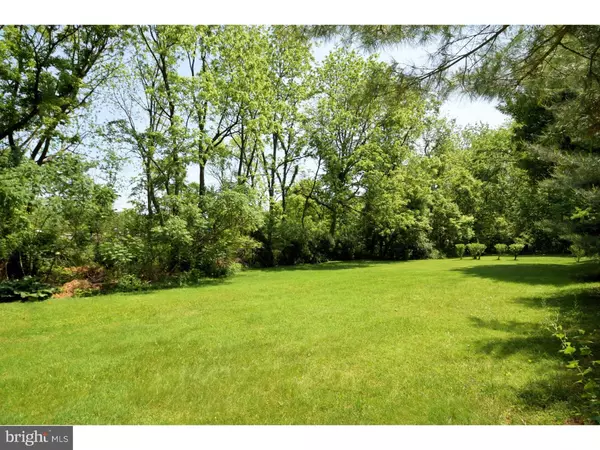$155,000
$150,000
3.3%For more information regarding the value of a property, please contact us for a free consultation.
3 Beds
2 Baths
1,230 SqFt
SOLD DATE : 07/28/2016
Key Details
Sold Price $155,000
Property Type Single Family Home
Sub Type Detached
Listing Status Sold
Purchase Type For Sale
Square Footage 1,230 sqft
Price per Sqft $126
Subdivision None Available
MLS Listing ID 1002436538
Sold Date 07/28/16
Style Ranch/Rambler
Bedrooms 3
Full Baths 1
Half Baths 1
HOA Y/N N
Abv Grd Liv Area 1,230
Originating Board TREND
Year Built 1956
Annual Tax Amount $4,523
Tax Year 2016
Lot Size 0.330 Acres
Acres 0.33
Lot Dimensions IRREGULAR
Property Description
Beautiful views and a great backyard space in this desireable Ranch in sought after Owen J Roberts School District. Guests are welcomed by great curb appeal with professional landscaping. Sunny Living Room with Hardwood Floors, a Triple Window and Lots of Natural Light. Great floor plan for entertaining with an Open Eat-In Kitchen with lots of counter and storage space with a nice view of the Backyard. Everyone will enjoy the refreshed Hall Bathroom with a closet for the Washer and Dryer on the Main Level. Three Ample Sized Bedrooms complete this level. The Basement has a Walk Out and a Finished Section for a Family Room. Laundry, Mechanicals and Storage as well a Full Bath that needs some love. Enjoy summer barbecues with an enclosed Porch and Patio. Level Backyard is great for sports, entertaining or just plain relaxing. Seconds from Routes 422, 100, 23 and 724, Laurelwood Swim Club, Coventry Mall and minutes from Philadelphia Premium Outlets. A Must See!
Location
State PA
County Chester
Area North Coventry Twp (10317)
Zoning R3
Direction South
Rooms
Other Rooms Living Room, Primary Bedroom, Bedroom 2, Kitchen, Family Room, Bedroom 1, Attic
Basement Full, Outside Entrance
Interior
Interior Features Kitchen - Eat-In
Hot Water Oil
Heating Oil, Forced Air
Cooling None
Flooring Wood, Vinyl
Equipment Built-In Range
Fireplace N
Window Features Bay/Bow,Energy Efficient
Appliance Built-In Range
Heat Source Oil
Laundry Main Floor, Basement
Exterior
Exterior Feature Patio(s), Porch(es)
Water Access N
Accessibility None
Porch Patio(s), Porch(es)
Garage N
Building
Lot Description Level, Open, Front Yard, Rear Yard, SideYard(s)
Story 1
Foundation Concrete Perimeter
Sewer Public Sewer
Water Well
Architectural Style Ranch/Rambler
Level or Stories 1
Additional Building Above Grade
New Construction N
Schools
Elementary Schools North Coventry
Middle Schools Owen J Roberts
High Schools Owen J Roberts
School District Owen J Roberts
Others
Senior Community No
Tax ID 17-03B-0001
Ownership Fee Simple
Acceptable Financing Conventional, VA, FHA 203(b), USDA
Listing Terms Conventional, VA, FHA 203(b), USDA
Financing Conventional,VA,FHA 203(b),USDA
Read Less Info
Want to know what your home might be worth? Contact us for a FREE valuation!

Our team is ready to help you sell your home for the highest possible price ASAP

Bought with Colleen J Norheim • The Real Estate Professionals-Pottstown
GET MORE INFORMATION
Licensed Real Estate Broker







