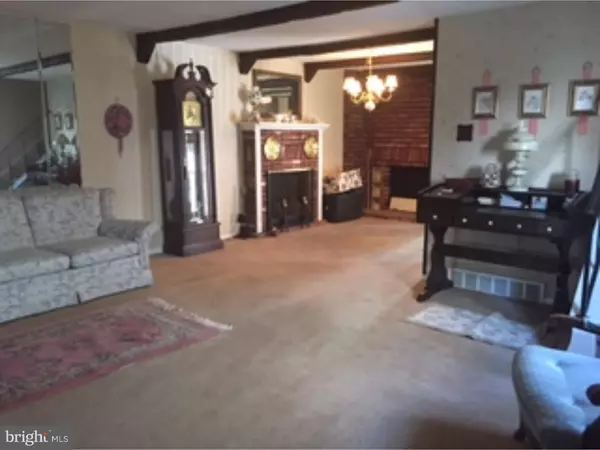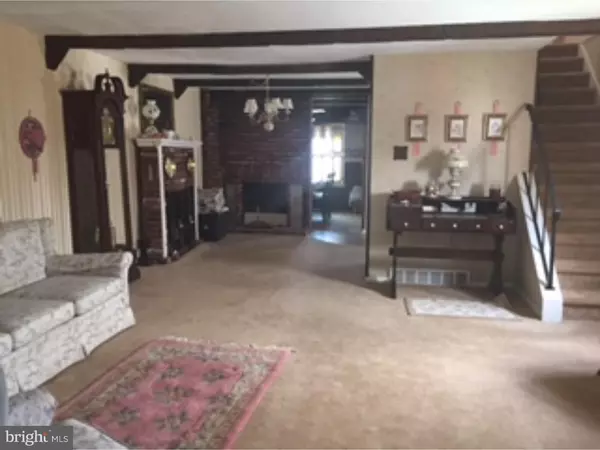$183,000
$179,900
1.7%For more information regarding the value of a property, please contact us for a free consultation.
4 Beds
3 Baths
1,476 SqFt
SOLD DATE : 10/27/2016
Key Details
Sold Price $183,000
Property Type Single Family Home
Sub Type Twin/Semi-Detached
Listing Status Sold
Purchase Type For Sale
Square Footage 1,476 sqft
Price per Sqft $123
Subdivision Modena Park
MLS Listing ID 1002432494
Sold Date 10/27/16
Style Other
Bedrooms 4
Full Baths 2
Half Baths 1
HOA Y/N N
Abv Grd Liv Area 1,476
Originating Board TREND
Year Built 1965
Annual Tax Amount $2,321
Tax Year 2016
Lot Size 2,697 Sqft
Acres 0.06
Lot Dimensions 26X102
Property Description
Are you looking for a spacious 4 bedroom home with a 3 season sun room located in desirable Modena Park? Look no farther! Upon entering you will find a foyer area, continue up a few steps and look to your left to find a large open living and dining area with an additional den. Turn to your right and your will find an eat-in- kitchen with ample cabinets and counters. Continue upstairs you will find 4 decent size bedrooms and c/t hall bath, the master bedroom has its own private full bath with stall shower. The family room is in the lower level which has sliding glass doors to a 3 season sun room which looks over a beautiful large rear yard. In the front of the home is the laundry/storage area and a converted garage (can be converted back). This is a great opportunity to own a spacious home in a great neighborhood. The bones are good as The roof, heat/air and hot water tank have been updated in the past 5/6 years per seller. A little updating and your will have equity and a home of your dreams! Wall/wall carpeting through out the home,it appears to have hardwood floors under the main and upper levels. Only a few blocks from Our Lady of Calvary Church and School and Aria Hospital.
Location
State PA
County Philadelphia
Area 19154 (19154)
Zoning RSA3
Rooms
Other Rooms Living Room, Dining Room, Primary Bedroom, Bedroom 2, Bedroom 3, Kitchen, Family Room, Bedroom 1, Laundry, Other
Basement Partial, Fully Finished
Interior
Interior Features Primary Bath(s), Ceiling Fan(s), Stall Shower, Dining Area
Hot Water Natural Gas
Heating Gas, Forced Air
Cooling Central A/C
Flooring Wood, Fully Carpeted, Tile/Brick
Equipment Cooktop, Dishwasher, Disposal, Built-In Microwave
Fireplace N
Window Features Energy Efficient
Appliance Cooktop, Dishwasher, Disposal, Built-In Microwave
Heat Source Natural Gas
Laundry Lower Floor
Exterior
Exterior Feature Patio(s)
Parking Features Inside Access
Garage Spaces 3.0
Roof Type Flat
Accessibility None
Porch Patio(s)
Attached Garage 1
Total Parking Spaces 3
Garage Y
Building
Lot Description Front Yard, Rear Yard, SideYard(s)
Story 2
Sewer Public Sewer
Water Public
Architectural Style Other
Level or Stories 2
Additional Building Above Grade
New Construction N
Schools
School District The School District Of Philadelphia
Others
Senior Community No
Tax ID 662148300
Ownership Fee Simple
Acceptable Financing Conventional
Listing Terms Conventional
Financing Conventional
Read Less Info
Want to know what your home might be worth? Contact us for a FREE valuation!

Our team is ready to help you sell your home for the highest possible price ASAP

Bought with Joseph Cunningham • Re/Max One Realty
GET MORE INFORMATION
Licensed Real Estate Broker







