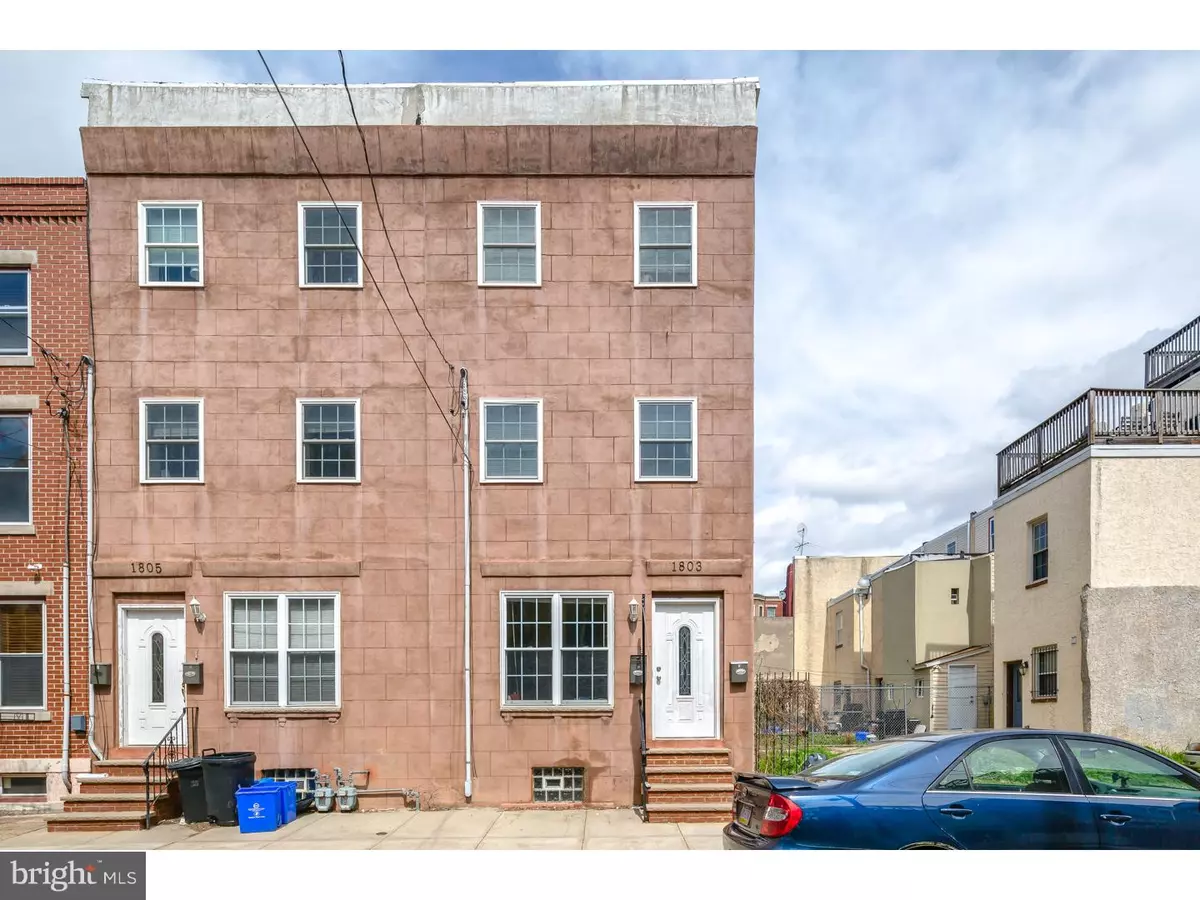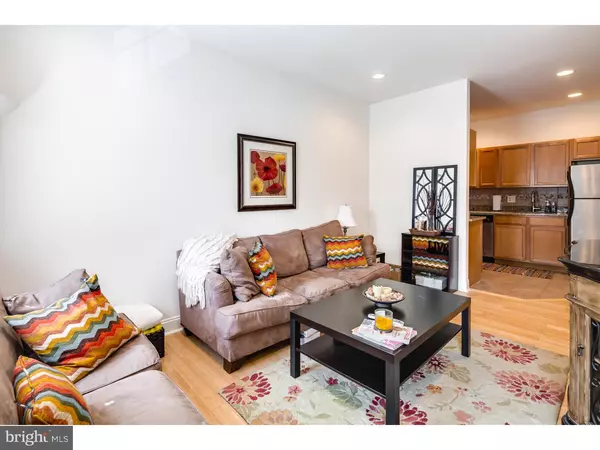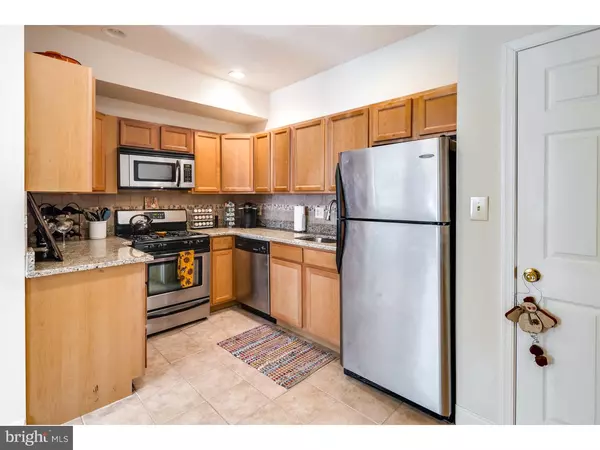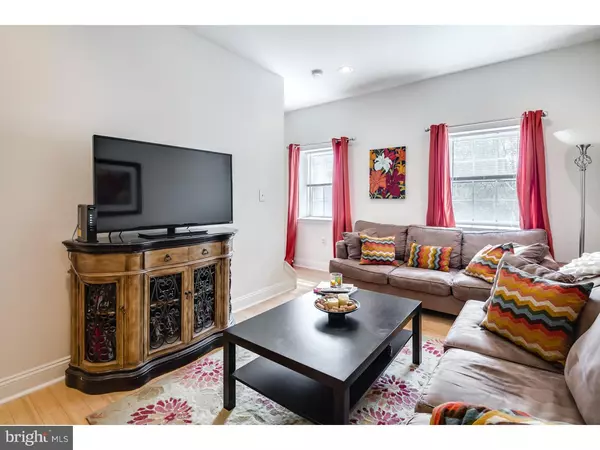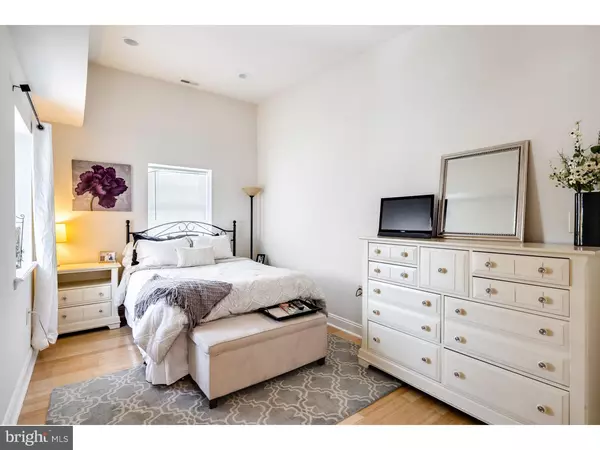$325,000
$325,000
For more information regarding the value of a property, please contact us for a free consultation.
2 Beds
2 Baths
1,300 SqFt
SOLD DATE : 06/05/2016
Key Details
Sold Price $325,000
Property Type Townhouse
Sub Type Interior Row/Townhouse
Listing Status Sold
Purchase Type For Sale
Square Footage 1,300 sqft
Price per Sqft $250
Subdivision Graduate Hospital
MLS Listing ID 1002409280
Sold Date 06/05/16
Style Straight Thru
Bedrooms 2
Full Baths 2
HOA Y/N N
Abv Grd Liv Area 1,300
Originating Board TREND
Year Built 2007
Annual Tax Amount $2,623
Tax Year 2016
Lot Size 1,184 Sqft
Acres 0.03
Lot Dimensions 16X74
Property Description
Renovated bi-level condo available in Graduate Hospital! Enter the front door of this unit into the light-filled living area. Main living room is adjacent to the kitchen which features granite counter tops, stainless steel appliances, and recessed lighting. Go up the stairs to the upper floor where there are two generously sized bedrooms. There is a full custom tiled bathroom with each bedroom and walk-in closet space. The main hallway offers a laundry room with washer/dryer included, and an office room/sitting area. Conveniently located near the Washington Avenue commercial corridor and within walking distance to center city. You won't want to miss this one!
Location
State PA
County Philadelphia
Area 19146 (19146)
Zoning RM1
Rooms
Other Rooms Living Room, Primary Bedroom, Kitchen, Family Room, Bedroom 1
Interior
Hot Water Natural Gas
Heating Gas
Cooling Central A/C
Fireplace N
Heat Source Natural Gas
Laundry Upper Floor
Exterior
Water Access N
Accessibility None
Garage N
Building
Story 3+
Sewer Public Sewer
Water Public
Architectural Style Straight Thru
Level or Stories 3+
Additional Building Above Grade
New Construction N
Schools
School District The School District Of Philadelphia
Others
Senior Community No
Tax ID 301230510
Ownership Condominium
Read Less Info
Want to know what your home might be worth? Contact us for a FREE valuation!

Our team is ready to help you sell your home for the highest possible price ASAP

Bought with Janet E Ames • RE/MAX Executive Realty
GET MORE INFORMATION
Licensed Real Estate Broker


